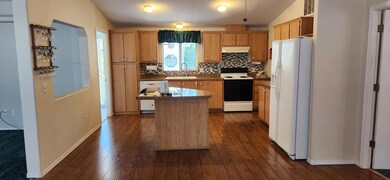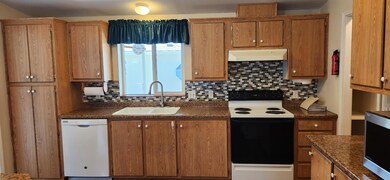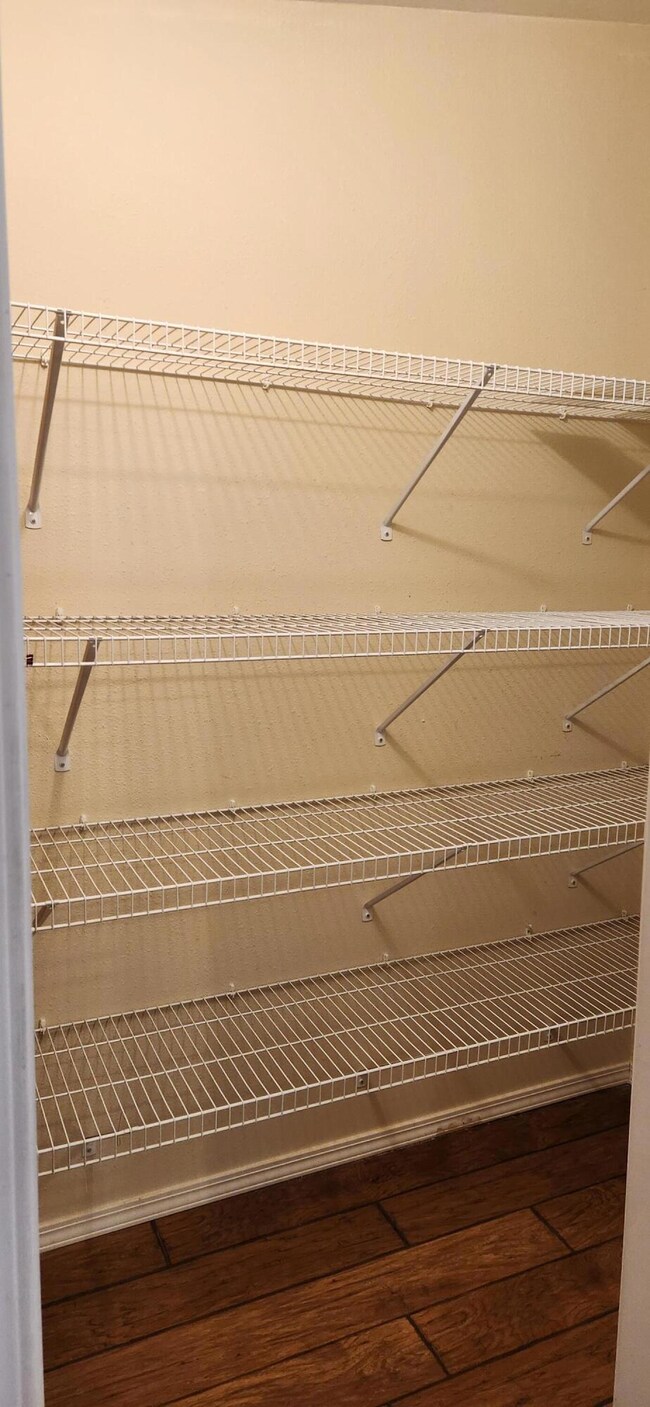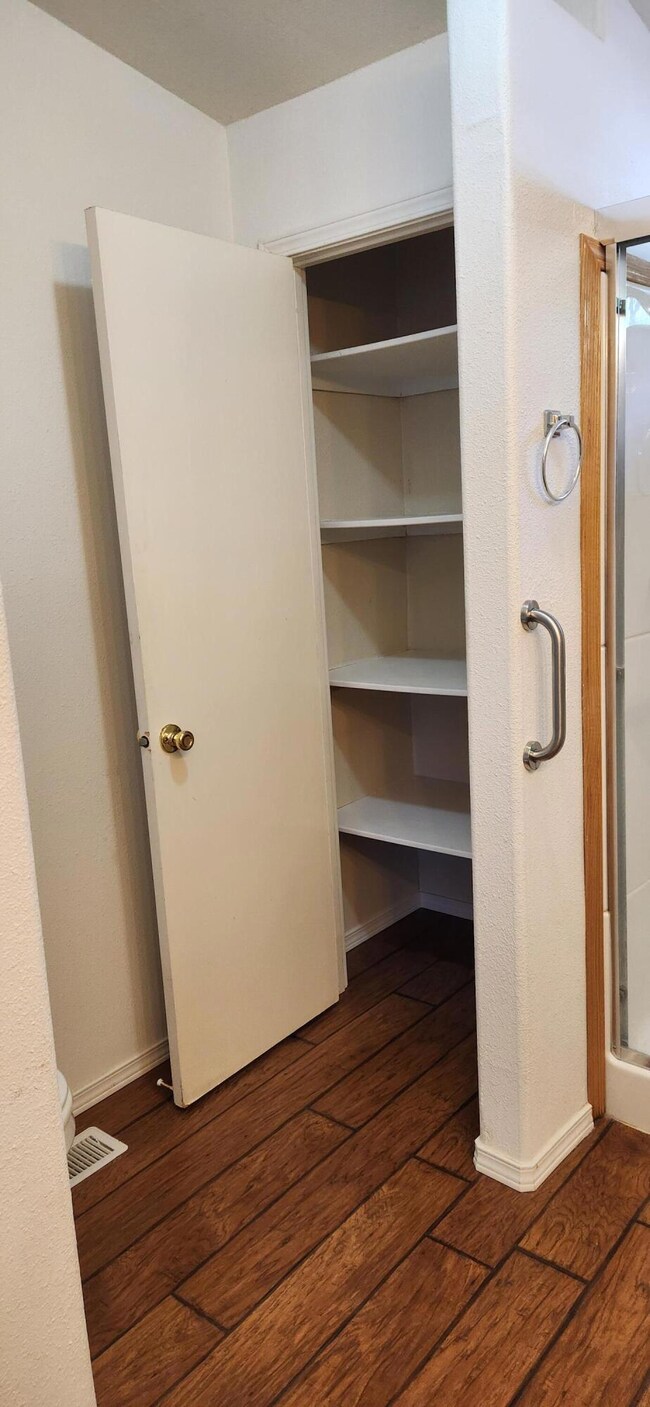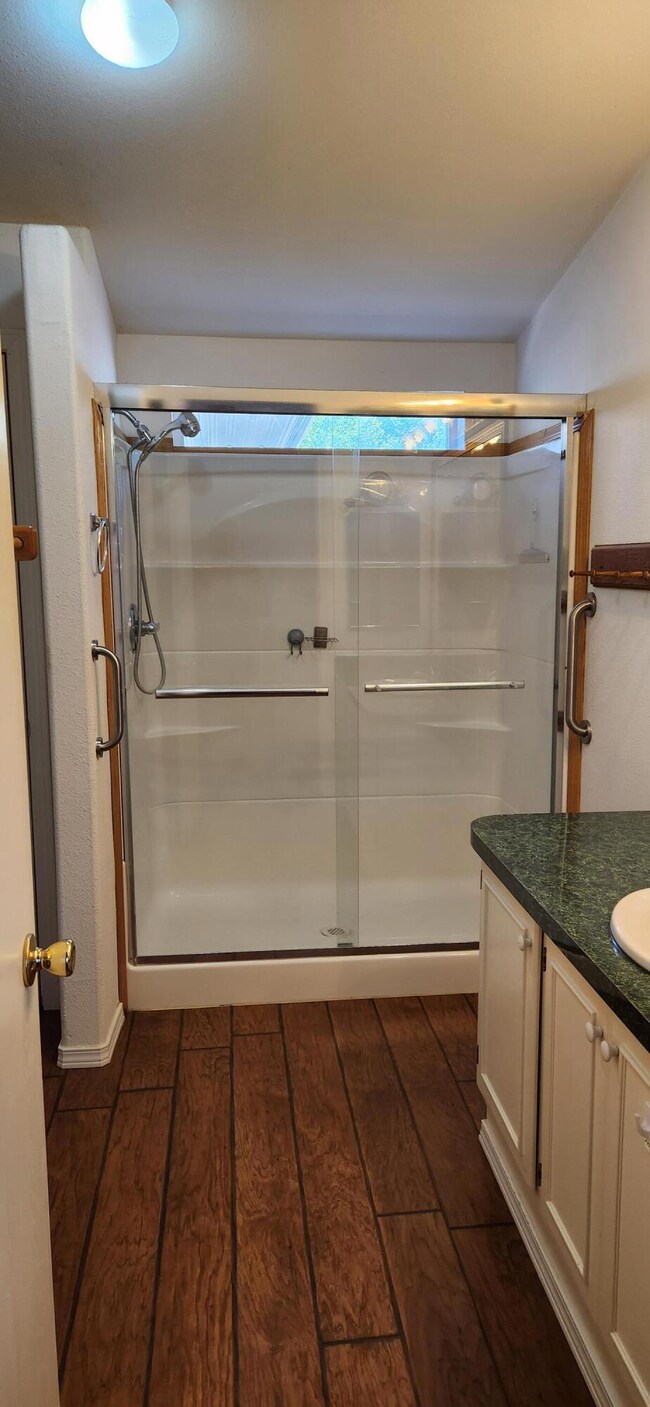
21 Brophy Way Unit 10 Shady Cove, OR 97539
Highlights
- Senior Community
- Deck
- Corner Lot
- Open Floorplan
- Vaulted Ceiling
- No HOA
About This Home
As of October 2024This wonderful home is in a 55+ community, Paradise II. Space rent is only $595.25/month and incudes water and sewer. The home offers 4 bedrooms and 2 bathrooms with 1782 sq/ft. The kitchen is bright and open with plenty of counter space and cabinets with the island, plus a nice sized pantry. All the appliances are there, including a washer, dryer, microwave, stove, refrigerator, dishwasher and an extra freezer making this home turnkey. There is also a heat pump to keep you comfortable all year long.
The large corner lot offers a 16X16 concrete patio in the backyard with a table and chairs. Plus, plenty of room for flowers or a garden. Extra storage shouldn't be a problem with 2 outdoor sheds.
Per the owner, this home got a brand-new roof in February 2024!
This home has so much to offer, don't miss out on this opportunity. Call today to schedule your showing!
Property Details
Home Type
- Mobile/Manufactured
Year Built
- Built in 1996
Lot Details
- Corner Lot
- Level Lot
- Land Lease of $595 per month
Parking
- Attached Carport
Home Design
- Composition Roof
Interior Spaces
- 1-Story Property
- Open Floorplan
- Vaulted Ceiling
- Ceiling Fan
- Double Pane Windows
- Vinyl Clad Windows
- Living Room
- Dining Room
- Neighborhood Views
Kitchen
- Range with Range Hood
- Dishwasher
- Kitchen Island
- Disposal
Flooring
- Carpet
- Laminate
- Vinyl
Bedrooms and Bathrooms
- 4 Bedrooms
- Linen Closet
- Walk-In Closet
- Jack-and-Jill Bathroom
- 2 Full Bathrooms
- Bathtub with Shower
Laundry
- Laundry Room
- Dryer
- Washer
Home Security
- Carbon Monoxide Detectors
- Fire and Smoke Detector
Outdoor Features
- Deck
- Patio
- Shed
Schools
- Shady Cove Elementary And Middle School
- Eagle Point High School
Mobile Home
- Double Wide
Utilities
- Cooling Available
- Heat Pump System
- Water Heater
- Phone Available
Community Details
- Senior Community
- No Home Owners Association
- Park Phone (541) 730-1222 | Manager Rick Borgmann
Listing and Financial Details
- No Short Term Rentals Allowed
- Assessor Parcel Number 30158681
Map
Home Values in the Area
Average Home Value in this Area
Property History
| Date | Event | Price | Change | Sq Ft Price |
|---|---|---|---|---|
| 10/04/2024 10/04/24 | Sold | $126,000 | -3.0% | $71 / Sq Ft |
| 09/07/2024 09/07/24 | Pending | -- | -- | -- |
| 08/31/2024 08/31/24 | Price Changed | $129,900 | -3.7% | $73 / Sq Ft |
| 07/22/2024 07/22/24 | Price Changed | $134,900 | -2.9% | $76 / Sq Ft |
| 06/21/2024 06/21/24 | For Sale | $139,000 | -- | $78 / Sq Ft |
Similar Homes in Shady Cove, OR
Source: Southern Oregon MLS
MLS Number: 220185077
- 21 Brophy Way Unit 11
- 7 Brophy Way Unit 31
- 0 Highway 62 Unit 220198843
- 20 Brophy Way Unit 2
- 20055 Highway 62 Unit 3
- 20140 Highway 62
- 20430 Oregon 62
- 20413 Oregon 62
- 20459 Highway 62
- 343 Rene Dr
- 344 Rene Dr
- 192 Cindy Way
- 20655 Highway 62
- 176 Cindy Way
- 70 Cindy Way
- 332 Rene Dr
- 135 Castaline Place
- 69 Maple Dr
- 5540 Rogue River Dr
- 330 Penny Ln

