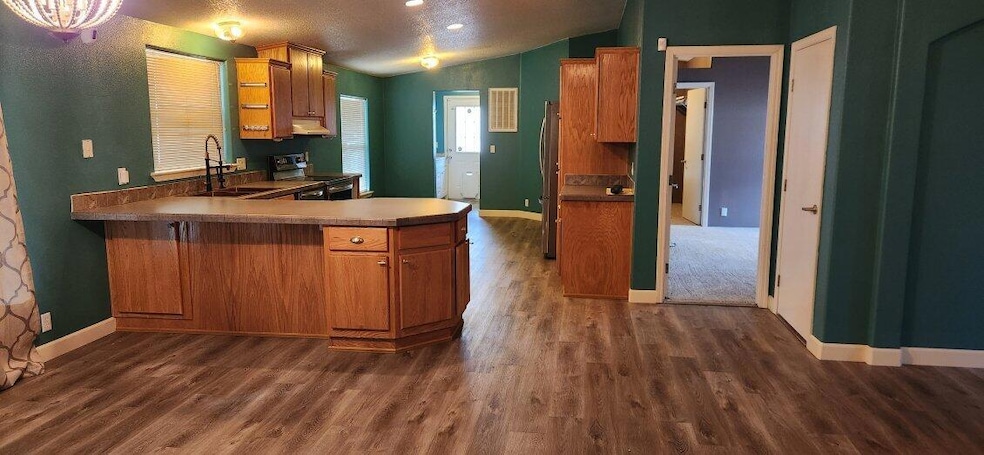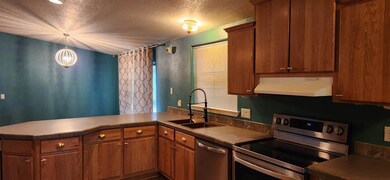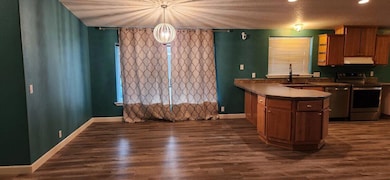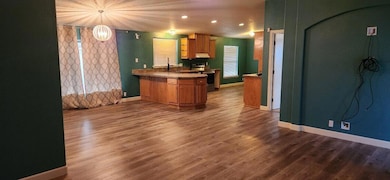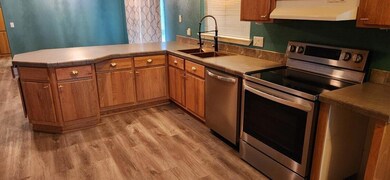
21 Brophy Way Unit 18 Shady Cove, OR 97539
Highlights
- Senior Community
- Deck
- Neighborhood Views
- Open Floorplan
- Vaulted Ceiling
- Linen Closet
About This Home
As of February 2025This home is in a 55+park. It was built in 2005 with 3 bedrooms, 2 bathrooms and 1620 sq/ft. The open floor plan has laminate flooring everywhere besides the bedrooms. The kitchen has plenty of cabinets and counter space with stainless steel appliances. There is a utility room with more cabinets and a sink. Per the owner, the dishwasher, disposal and water heater were replaced recently. The main bedroom has a ceiling fan and a huge walk in closet, plus another smaller walk in closet. The main bathroom has a walk in shower, dual sinks and linen cabinets. At the other side of the house you will find the guest bath, 2 more bedrooms and another linen cabinet at the end of the hallway. Outside you will find a large deck with privacy lattice and raised garden beds. There is a
fenced area with turf grass and a ramp leading up to the covered small deck and utility room door. This is a great setup for a small pet. On the other side of the home you will find a carport and shed with power.
Property Details
Home Type
- Mobile/Manufactured
Year Built
- Built in 2005
HOA Fees
- $604 Monthly HOA Fees
Parking
- Attached Carport
Home Design
- Composition Roof
Interior Spaces
- 1-Story Property
- Open Floorplan
- Vaulted Ceiling
- Ceiling Fan
- Vinyl Clad Windows
- Living Room
- Dining Room
- Neighborhood Views
- Laundry Room
Kitchen
- Range with Range Hood
- Dishwasher
- Disposal
Flooring
- Carpet
- Laminate
Bedrooms and Bathrooms
- 3 Bedrooms
- Linen Closet
- Walk-In Closet
- 2 Full Bathrooms
- Double Vanity
- Bathtub with Shower
Home Security
- Surveillance System
- Carbon Monoxide Detectors
- Fire and Smoke Detector
Outdoor Features
- Deck
- Shed
Schools
- Shady Cove Elementary And Middle School
- Eagle Point High School
Utilities
- Cooling Available
- Heat Pump System
- Water Heater
- Community Sewer or Septic
- Fiber Optics Available
Additional Features
- Land Lease of $605 per month
- Double Wide
Community Details
- Senior Community
- Park Phone (541) 730-1222 | Manager Rick Borgmann
Listing and Financial Details
- No Short Term Rentals Allowed
- Assessor Parcel Number 30979694
Map
Home Values in the Area
Average Home Value in this Area
Property History
| Date | Event | Price | Change | Sq Ft Price |
|---|---|---|---|---|
| 02/06/2025 02/06/25 | Sold | $135,000 | -6.9% | $83 / Sq Ft |
| 01/29/2025 01/29/25 | Pending | -- | -- | -- |
| 12/27/2024 12/27/24 | For Sale | $145,000 | -- | $90 / Sq Ft |
Similar Homes in Shady Cove, OR
Source: Southern Oregon MLS
MLS Number: 220193940
- 21 Brophy Way Unit 11
- 7 Brophy Way Unit 31
- 0 Highway 62 Unit 220198843
- 20 Brophy Way Unit 2
- 20055 Highway 62 Unit 3
- 20140 Highway 62
- 20430 Oregon 62
- 20413 Oregon 62
- 20459 Highway 62
- 343 Rene Dr
- 344 Rene Dr
- 192 Cindy Way
- 20655 Highway 62
- 176 Cindy Way
- 70 Cindy Way
- 332 Rene Dr
- 135 Castaline Place
- 69 Maple Dr
- 5540 Rogue River Dr
- 330 Penny Ln
