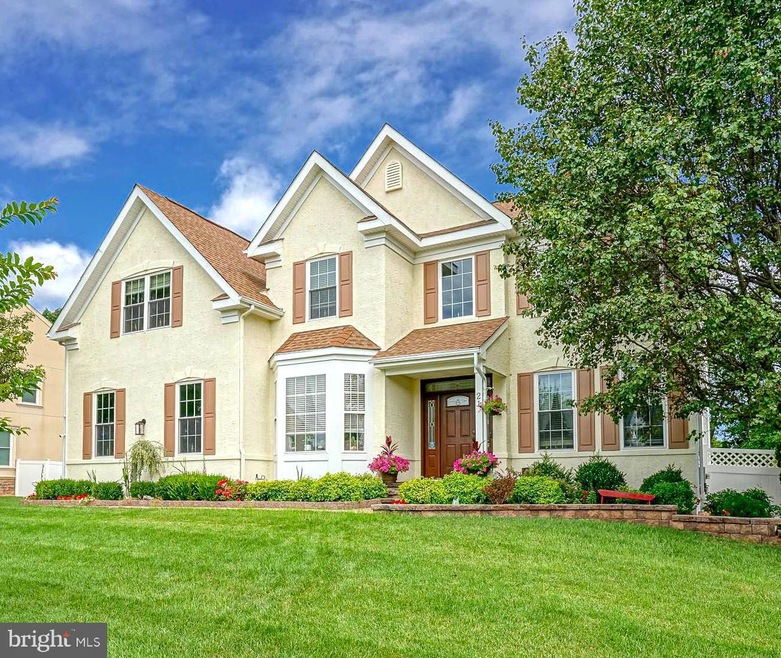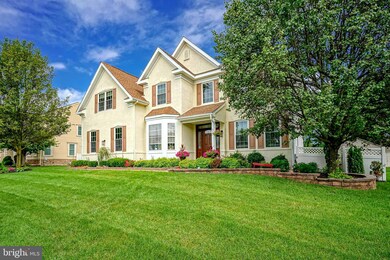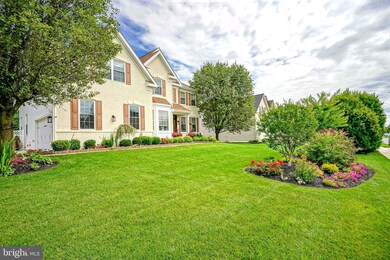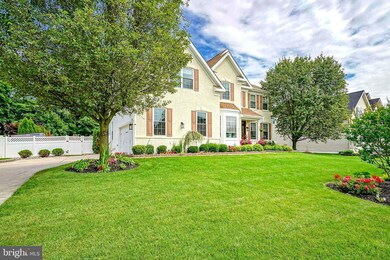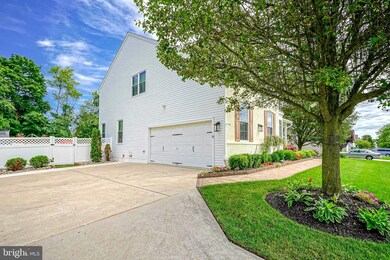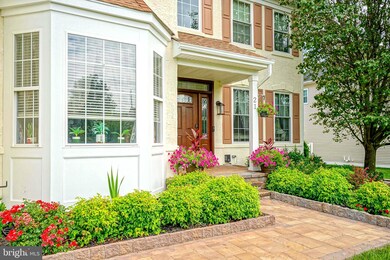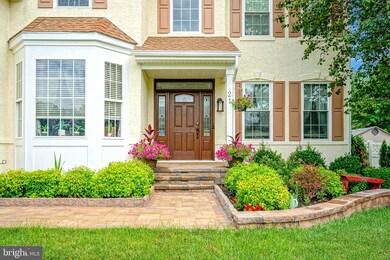
21 Candlewood Rd Williamstown, NJ 08094
Highlights
- Home Theater
- View of Trees or Woods
- Colonial Architecture
- Filtered Pool
- Open Floorplan
- Premium Lot
About This Home
As of September 2024Multiple offer received! ALL BEST AND FINAL OFFERS DUE BY WEDNESDAY, JULY 17TH, 12PM NOON! Please see attachment in documents for details. Welcome Home! This stunning, fully updated home in Monroe Twp is sure to check all of your boxes! The home has been meticulously cared for with extra attention paid to details. No page was left unturned. Featuring professionally landscaped front and back yard, a new 50yr roof (2021), all new windows with a lifetime warranty with Castle Windows (2017), New front and rear doors (2017), BRAND NEW HEATED INGROUND POOL & HOT TUB that was just installed last summer (2023), and all of the cosmetic updates you could hope for. Walking up you will notice the elegant paver walkway from driveway to porch (2023) and fresh exterior paint. Enter through the front door and immediately feel a sense of peace as the 2 story foyer, laminate wood floors, and lots of windows makes the space feel light and welcoming. to the left of the foyer is a good sized office with a large bay window, ceiling fan and laminate wood floors. To the right of the foyer is your living room boasting laminate wood floors, crown molding and 4 large windows that will make this your favorite morning place to relax in the sunshine. The living room flows effortlessly into your formal dining room which mirrors the aesthetic of the living room. The kitchen was completely remodeled in 2022 including the backsplash, quartz countertops, stainless steel appliances, exquisite light fixtures throughout the kitchen, over the island and breakfast nook, under cabinet lighting, a large pantry and ample room for a breakfast table & access to your backyard oasis. The family room off the kitchen is large, yet inviting with 2 story vaulted ceilings, an upgraded chandelier, hardwood floors, and an overlook from the upstairs hall. The main level is completed with an updated powder room and laundry room. Upstairs, the hall features hardwood floors & Newly added light fixtures. Your primary bedroom will wow you! Featuring hardwood floors, recessed lighting, ceiling fan, a 12x13 sitting area, 2 walk in closets and your own private attached bathroom. The Primary bathroom has separate vanities, a large garden tub and stall shower. The home has 3 additional bedrooms 2 with hardwood floors and 1 with laminate flooring, ceiling fans, and large closets. The upper level is rounded out with a full hall bathroom featuring a double sink vanity and tubshower. Don't go yet! The full basement has been finished to perfection! Featuring a large bonus space with recessed lighting and vinyl flooring. There is also a media room that will be perfect for date nights, family nights, or watch parties for your favorite shows! The basement also has a storage/utility area. Is a heated, inground pool on your must have list? Well we can check that off the list in this home! The back patio is beyond grand with pavers, and walled in, with overhead roof and ceiling fans built in. The entire backyard was given a facelift in 2023 with a brand new inground pool with hardscaping and landscaping. The pool is fiberglass and features a shallow walk in, perfect for younger swimmers, with a small fountain. The deep end is 6ft. If a stunning, meticulously cared for pool is not your vibe though, this oasis includes a well cared for hot tub spa that is sure to fulfill your relaxation needs. This backyard is truly a private resort. The stunning stamped concrete patio and new roof to cover it, was done in 2017 & 2018. The backyard is fenced with vinyl privacy fencing and has ample additional yard space. If you thought your dream home would never come, we're happy to tell you otherwise!
Last Agent to Sell the Property
Keller Williams Realty - Washington Township License #8932672

Home Details
Home Type
- Single Family
Est. Annual Taxes
- $10,523
Year Built
- Built in 2003 | Remodeled in 2022
Lot Details
- 0.3 Acre Lot
- Lot Dimensions are 90.00 x 145.00
- Privacy Fence
- Vinyl Fence
- Back Yard Fenced
- Panel Fence
- Extensive Hardscape
- Premium Lot
- Interior Lot
- Level Lot
- Sprinkler System
- Cleared Lot
- Backs to Trees or Woods
- Property is in excellent condition
Parking
- 2 Car Direct Access Garage
- 4 Driveway Spaces
- Side Facing Garage
- Garage Door Opener
Property Views
- Woods
- Garden
Home Design
- Colonial Architecture
- Pitched Roof
- Architectural Shingle Roof
- Vinyl Siding
- Concrete Perimeter Foundation
- Stucco
Interior Spaces
- Property has 2 Levels
- Open Floorplan
- Chair Railings
- Crown Molding
- Vaulted Ceiling
- Ceiling Fan
- Recessed Lighting
- Replacement Windows
- Vinyl Clad Windows
- Six Panel Doors
- Family Room Off Kitchen
- Sitting Room
- Living Room
- Formal Dining Room
- Home Theater
- Den
- Storage Room
- Finished Basement
- Basement Fills Entire Space Under The House
- Fire Sprinkler System
- Attic
Kitchen
- Breakfast Area or Nook
- Eat-In Kitchen
- Gas Oven or Range
- Built-In Microwave
- Dishwasher
- Stainless Steel Appliances
- Kitchen Island
- Upgraded Countertops
- Disposal
Flooring
- Wood
- Carpet
- Laminate
- Ceramic Tile
Bedrooms and Bathrooms
- 4 Bedrooms
- En-Suite Primary Bedroom
- En-Suite Bathroom
- Walk-In Closet
- Soaking Tub
- Bathtub with Shower
- Walk-in Shower
Laundry
- Laundry Room
- Laundry on main level
- Dryer
- Washer
Eco-Friendly Details
- Energy-Efficient Windows
Pool
- Filtered Pool
- Heated In Ground Pool
- Fence Around Pool
Outdoor Features
- Patio
- Exterior Lighting
- Rain Gutters
Schools
- Williamstown Middle School
- Williamstown High School
Utilities
- Forced Air Heating and Cooling System
- Natural Gas Water Heater
- Municipal Trash
Community Details
- No Home Owners Association
- Candlewood Subdivision
Listing and Financial Details
- Tax Lot 6
- Assessor Parcel Number 11-000130201-00006
Map
Home Values in the Area
Average Home Value in this Area
Property History
| Date | Event | Price | Change | Sq Ft Price |
|---|---|---|---|---|
| 09/09/2024 09/09/24 | Sold | $675,000 | +12.5% | $166 / Sq Ft |
| 07/17/2024 07/17/24 | Pending | -- | -- | -- |
| 07/08/2024 07/08/24 | For Sale | $599,890 | +93.6% | $147 / Sq Ft |
| 07/08/2016 07/08/16 | Sold | $309,900 | 0.0% | $103 / Sq Ft |
| 04/06/2016 04/06/16 | Pending | -- | -- | -- |
| 03/30/2016 03/30/16 | For Sale | $309,900 | -- | $103 / Sq Ft |
Tax History
| Year | Tax Paid | Tax Assessment Tax Assessment Total Assessment is a certain percentage of the fair market value that is determined by local assessors to be the total taxable value of land and additions on the property. | Land | Improvement |
|---|---|---|---|---|
| 2024 | $10,523 | $311,100 | $57,400 | $253,700 |
| 2023 | $10,523 | $289,500 | $57,400 | $232,100 |
| 2022 | $10,474 | $289,500 | $57,400 | $232,100 |
| 2021 | $10,539 | $289,500 | $57,400 | $232,100 |
| 2020 | $10,529 | $289,500 | $57,400 | $232,100 |
| 2019 | $10,274 | $284,200 | $57,400 | $226,800 |
| 2018 | $10,106 | $284,200 | $57,400 | $226,800 |
| 2017 | $10,151 | $286,600 | $65,000 | $221,600 |
| 2016 | $10,022 | $286,600 | $65,000 | $221,600 |
| 2015 | $9,736 | $286,600 | $65,000 | $221,600 |
| 2014 | $9,452 | $286,600 | $65,000 | $221,600 |
Mortgage History
| Date | Status | Loan Amount | Loan Type |
|---|---|---|---|
| Previous Owner | $598,500 | New Conventional | |
| Previous Owner | $76,900 | Credit Line Revolving | |
| Previous Owner | $165,000 | New Conventional | |
| Previous Owner | $220,000 | Fannie Mae Freddie Mac | |
| Previous Owner | $228,000 | Purchase Money Mortgage |
Deed History
| Date | Type | Sale Price | Title Company |
|---|---|---|---|
| Deed | $675,000 | Dream Home Abstract | |
| Deed | $309,900 | None Available | |
| Deed | $285,910 | Settlers Title |
Similar Homes in Williamstown, NJ
Source: Bright MLS
MLS Number: NJGL2044456
APN: 11-00013-0201-00006
- 13 Candlewood Rd
- 1176 Meadows Dr
- 190 Dundee Dr
- 1028 Baywood Dr
- 1244 N Black Horse Pike
- 25 Birchwood Ln
- 23 Grandview Ave
- 17 Birchwood Ln
- 9 Birchwood Ln
- 13 Birchwood Ln
- 29 Birchwood Ln
- 353 Ketal Ave
- 448 Inverness Rd
- 18 Burr St
- 38 Burr St
- 434 N Main St
- 418 N Main St
- 1580 N Black Horse Park
- 425 Florence Blvd
- 142 Lindale Ave
