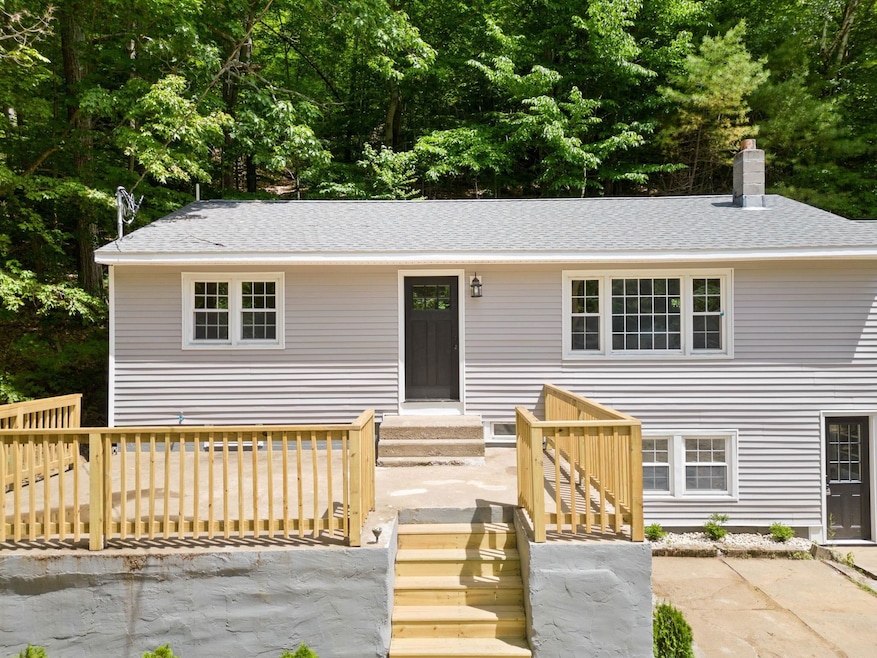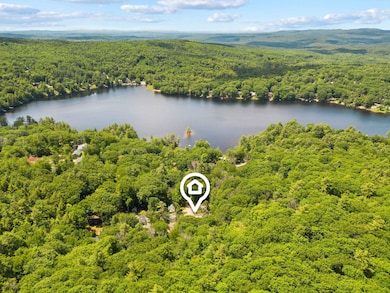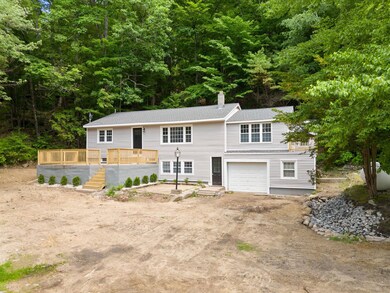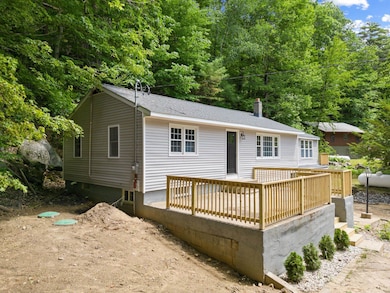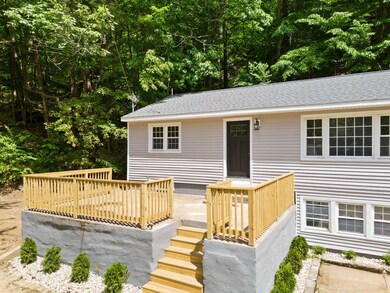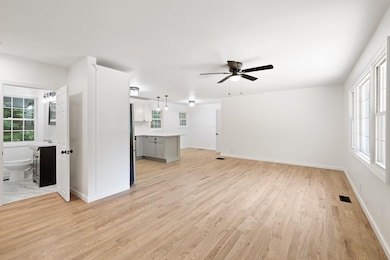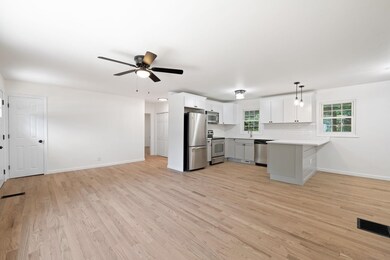
21 Chestnut Ave Gilmanton, NH 03237
Gilmanton NeighborhoodHighlights
- Community Beach Access
- Water Access
- Deck
- Boat or Launch Ramp
- Community Boat Launch
- Vaulted Ceiling
About This Home
As of April 2024***Seller is willing to contribute funds to buying down the interest rate for the first two years.***Lake Life Living!!! This 3BR, 3BA split level home has been completely renovated inside and out. The main level has three spacious bedrooms a large eat in kitchen and a spacious living area. The primary suite has its own full bath and a private deck to enjoy the outdoor space after a long day. The new kitchen has granite counters with a tiled backsplash, new stainless appliances and a great island for prep work. The home is very bright with all new windows and hardwood flooring. The lower level can be used for so many purposes. It has a 3/4 new bathroom with its own kitchen. The main room is enormous. This could used as a guest suite, in-law or just a large family room for the kids or family parties. Other renovations include a New Septic System, New HW Tank and Air Conditioning, New Roof, Siding and Windows. New exterior drainage, New Electrical and so much more. The heating system is only 7 years old. This home is in the Sawyer Lake District so you have access to the lake and the several beaches around it. You can boat in the summer and ice fish in the winter. What a great place to come to after a hard day at work. The large front deck is also ideal for grilling or hanging out with friends. If you are looking for a home that is completely updated this is the place for you.
Last Buyer's Agent
Elizabeth Stewart
BHG Masiello Meredith
Home Details
Home Type
- Single Family
Est. Annual Taxes
- $4,036
Year Built
- Built in 1965
Lot Details
- 0.44 Acre Lot
- Dirt Road
- Lot Sloped Up
- Property is zoned RES LR
Parking
- 1 Car Garage
- Dirt Driveway
- Off-Street Parking
Home Design
- Raised Ranch Architecture
- Concrete Foundation
- Wood Frame Construction
- Architectural Shingle Roof
- Vinyl Siding
Interior Spaces
- 1-Story Property
- Vaulted Ceiling
- Ceiling Fan
- Finished Basement
- Walk-Out Basement
- Kitchen Island
Flooring
- Wood
- Carpet
- Ceramic Tile
- Vinyl Plank
Bedrooms and Bathrooms
- 3 Bedrooms
- En-Suite Primary Bedroom
Outdoor Features
- Water Access
- Municipal Residents Have Water Access Only
- Boat or Launch Ramp
- Deck
Additional Homes
- Accessory Dwelling Unit (ADU)
Utilities
- Air Conditioning
- Forced Air Heating System
- Heating System Uses Gas
- 200+ Amp Service
- Drilled Well
- Septic Tank
- Leach Field
- Cable TV Available
Community Details
- Community Boat Launch
- Community Beach Access
Listing and Financial Details
- Tax Block 066
Map
Home Values in the Area
Average Home Value in this Area
Property History
| Date | Event | Price | Change | Sq Ft Price |
|---|---|---|---|---|
| 04/15/2025 04/15/25 | For Sale | $459,000 | +10.9% | $225 / Sq Ft |
| 04/30/2024 04/30/24 | Sold | $414,000 | 0.0% | $210 / Sq Ft |
| 03/28/2024 03/28/24 | Off Market | $414,000 | -- | -- |
| 02/15/2024 02/15/24 | Pending | -- | -- | -- |
| 02/12/2024 02/12/24 | For Sale | $409,900 | 0.0% | $208 / Sq Ft |
| 02/12/2024 02/12/24 | Price Changed | $409,900 | -1.2% | $208 / Sq Ft |
| 02/02/2024 02/02/24 | Pending | -- | -- | -- |
| 01/08/2024 01/08/24 | Price Changed | $414,900 | -2.4% | $211 / Sq Ft |
| 12/26/2023 12/26/23 | Price Changed | $424,900 | -1.2% | $216 / Sq Ft |
| 11/20/2023 11/20/23 | Price Changed | $429,900 | -1.1% | $218 / Sq Ft |
| 11/09/2023 11/09/23 | Price Changed | $434,900 | -1.1% | $221 / Sq Ft |
| 10/25/2023 10/25/23 | Price Changed | $439,900 | -2.2% | $224 / Sq Ft |
| 10/17/2023 10/17/23 | Price Changed | $449,800 | 0.0% | $229 / Sq Ft |
| 10/03/2023 10/03/23 | Price Changed | $449,900 | -4.3% | $229 / Sq Ft |
| 09/21/2023 09/21/23 | Price Changed | $470,000 | -3.1% | $239 / Sq Ft |
| 08/24/2023 08/24/23 | For Sale | $485,000 | -- | $246 / Sq Ft |
Similar Homes in Gilmanton, NH
Source: PrimeMLS
MLS Number: 4967024
- 200 Hemlock Dr
- 12 Grape Ave
- 4 Maple Ave
- 00 Middle Route
- 0 Dock Rd
- 594 Province Rd
- 753 New Hampshire 140
- 444 Middle Route
- 10 Robinswood Way Unit 2
- 271 Brown Hill Rd
- 36 Grimstone Dr
- 232 Wild Acres Rd
- 218 Wild Acres Rd
- 00 Intervale Dr Unit 51
- 00 Winter St Unit 42
- 00 Cedar Dr
- 0000 Cedar Dr
- 00 Valley Shore Dr Unit 83
- 33 Mountain View Terrace
- 1 Pocumtuck Way
