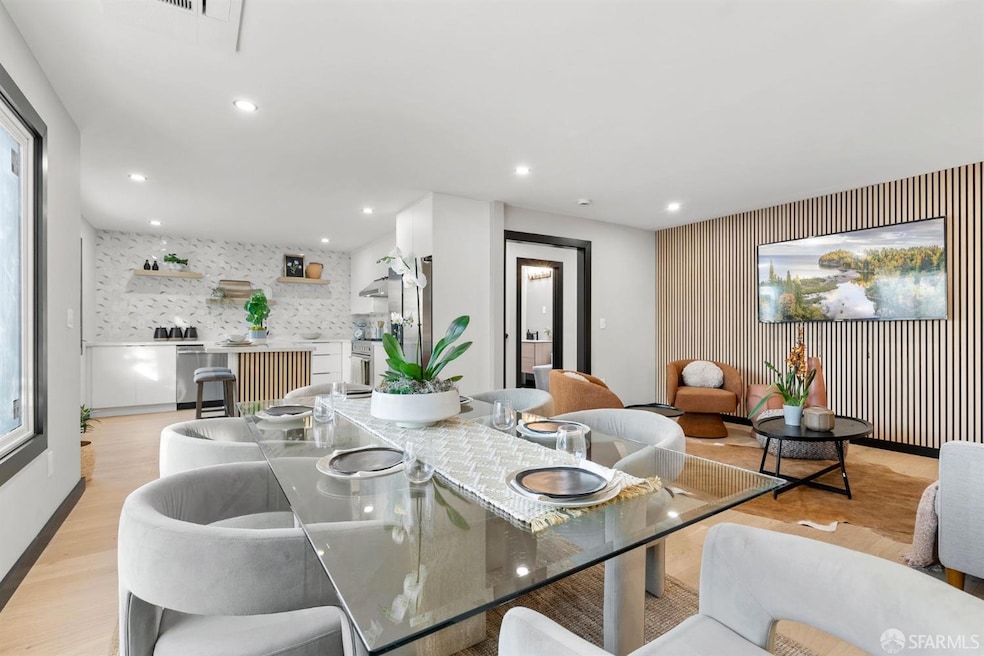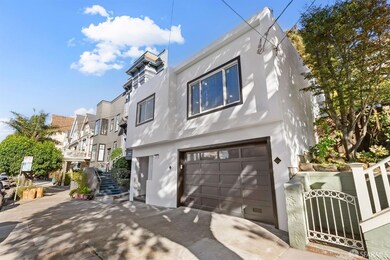
21 Coleridge St San Francisco, CA 94110
Bernal Heights NeighborhoodHighlights
- Wood Flooring
- Great Room
- Home Office
- Main Floor Bedroom
- Quartz Countertops
- 1 Car Attached Garage
About This Home
As of November 2024Welcome to 21 Coleridge St, a meticulously remodeled Bernal Heights home offering a perfect blend of contemporary luxury and modern convenience. This tastefully designed 3 bedroom 2 bath home features spacious, sun-filled rooms, high end finishes, a custom entertainment wall & individually operated split AC systems in each room for year-round comfort. The open concept living and dining area flows seamlessly into the chef's kitchen, equipped with stainless steel appliances, a 36-inch stove, modern cabinetry, quartz countertops and a separate island. Two bedrooms and a luxurious bath with a Duravit tub and vanity complete the top floor. The lower level features a bedroom, office, and a custom bath with a walk-in shower and elegant finishes. This flexible space can serve as a primary suite with a private office or a family and guest room. State of the art systems include new electrical, plumbing, CAT6 wiring, insulation and fresh interior and exterior paint. Enjoy the warmth of white oak wood floors, recessed lighting throughout, and natural light from new Weathershield and Milgard windows. Step outside to your private garden, perfect for BBQs and entertaining. Nestled between Noe Valley and the Mission, you'll enjoy easy access to vibrant shops, restaurants and public transport.
Last Buyer's Agent
Non Member Sales
Non Multiple Participant
Home Details
Home Type
- Single Family
Est. Annual Taxes
- $6,643
Year Built
- Built in 1957 | Remodeled
Lot Details
- 1,955 Sq Ft Lot
- Back Yard Fenced
Interior Spaces
- 1,506 Sq Ft Home
- 2-Story Property
- Double Pane Windows
- Great Room
- Family Room
- Combination Dining and Living Room
- Home Office
- Wood Flooring
- Fire and Smoke Detector
Kitchen
- Free-Standing Gas Range
- Dishwasher
- Kitchen Island
- Quartz Countertops
- Disposal
Bedrooms and Bathrooms
- Main Floor Bedroom
- Walk-In Closet
- 2 Full Bathrooms
- Low Flow Toliet
- Low Flow Shower
Laundry
- Laundry Room
- Washer and Dryer Hookup
Parking
- 1 Car Attached Garage
- Garage Door Opener
- Open Parking
Eco-Friendly Details
- Energy-Efficient Appliances
- Energy-Efficient Windows
- Energy-Efficient HVAC
- Energy-Efficient Insulation
Listing and Financial Details
- Assessor Parcel Number 5610-020
Map
Home Values in the Area
Average Home Value in this Area
Property History
| Date | Event | Price | Change | Sq Ft Price |
|---|---|---|---|---|
| 11/27/2024 11/27/24 | Sold | $1,830,000 | +26.3% | $1,215 / Sq Ft |
| 11/01/2024 11/01/24 | Pending | -- | -- | -- |
| 10/18/2024 10/18/24 | For Sale | $1,449,000 | -- | $962 / Sq Ft |
Tax History
| Year | Tax Paid | Tax Assessment Tax Assessment Total Assessment is a certain percentage of the fair market value that is determined by local assessors to be the total taxable value of land and additions on the property. | Land | Improvement |
|---|---|---|---|---|
| 2024 | $6,643 | $564,609 | $345,216 | $219,393 |
| 2023 | $6,548 | $553,540 | $338,448 | $215,092 |
| 2022 | $6,431 | $542,688 | $331,813 | $210,875 |
| 2021 | $6,320 | $532,049 | $325,308 | $206,741 |
| 2020 | $6,338 | $526,595 | $321,973 | $204,622 |
| 2019 | $6,121 | $516,271 | $315,661 | $200,610 |
| 2018 | $5,916 | $506,149 | $309,472 | $196,677 |
| 2017 | $5,846 | $496,226 | $303,405 | $192,821 |
| 2016 | $5,733 | $486,498 | $297,457 | $189,041 |
| 2015 | $5,663 | $479,192 | $292,989 | $186,203 |
| 2014 | $5,773 | $469,808 | $287,251 | $182,557 |
Mortgage History
| Date | Status | Loan Amount | Loan Type |
|---|---|---|---|
| Open | $300,000 | No Value Available | |
| Open | $700,000 | New Conventional | |
| Closed | $100,000 | New Conventional | |
| Previous Owner | $326,700 | New Conventional | |
| Previous Owner | $350,000 | Fannie Mae Freddie Mac |
Deed History
| Date | Type | Sale Price | Title Company |
|---|---|---|---|
| Grant Deed | -- | Chicago Title | |
| Grant Deed | $910,000 | Chicago Title | |
| Grant Deed | $342,500 | Old Republic Title Company | |
| Interfamily Deed Transfer | -- | Old Republic Title Company | |
| Interfamily Deed Transfer | -- | Old Republic Title Company |
Similar Homes in San Francisco, CA
Source: San Francisco Association of REALTORS® MLS
MLS Number: 424073881
APN: 5610-020
- 83 Coleridge St
- 18 Montezuma St
- 61 Prospect Ave
- 3265 Mission St
- 3351 Cesar Chavez
- 199 Tiffany Ave Unit 211
- 167 Coleridge St
- 555 Bartlett St Unit 416
- 3310 Mission St Unit 1
- 3265 Cesar Chavez
- 3355 Mission St
- 132 Bache St
- 3418 26th St Unit 1
- 3390 Cesar Chavez
- 2976 Mission St
- 2985 Mission St Unit 302
- 1086 Capp St
- 51 Ellsworth St
- 3183 Cesar Chavez Unit 1
- 350 San Jose Ave Unit 10

