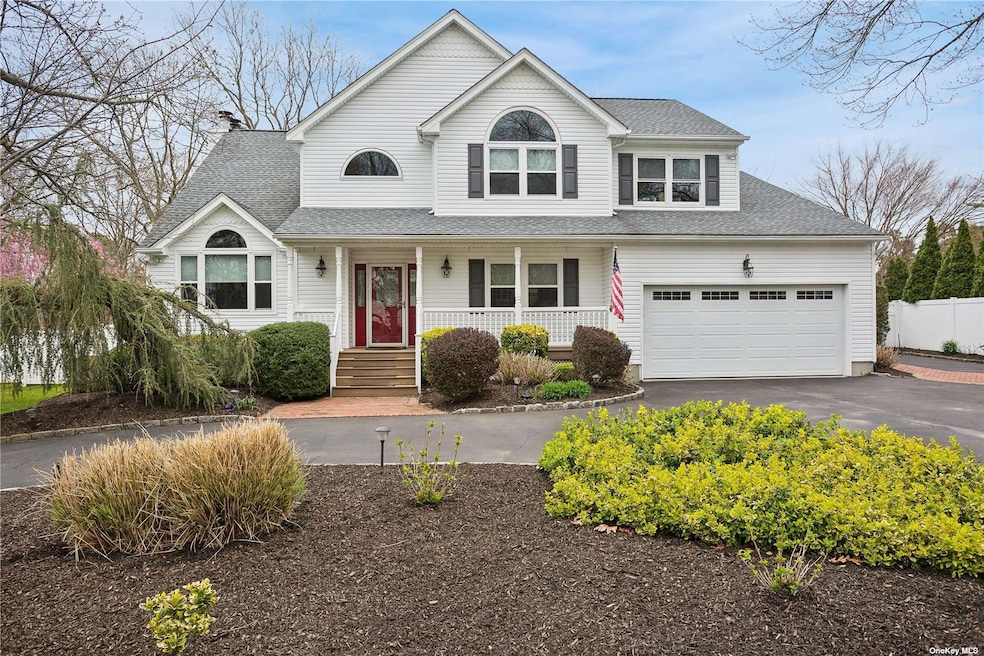
21 Croydon Ave Ronkonkoma, NY 11779
Holtsville NeighborhoodHighlights
- Colonial Architecture
- Wood Flooring
- 3 Fireplaces
- Cathedral Ceiling
- Main Floor Bedroom
- Den
About This Home
As of July 2024This Home is Absolutely Stunning, Offering Both Elegance And Comfort Wrapped In A Beautiful Package. From Its Professional Landscaping And Inviting Circular Driveway To The Architecturally Impressive Two-Story Foyer, It Encapsulates The Essence Of Luxurious Living With Practical Elegance. The Inclusion Of Both Formal And Casual Spaces, Like The Dining Room, Living Room With Cathedral Ceilings, And A Cozy Den With A Fireplace, Blends Traditional Aesthetics With Modern Functionality. The Seamless Hardwood Floors Contribute To The Home's Sleek And Clean Appearance, Enhancing Its Overall Charm. The Kitchen Stands Out As A Culinary Haven With Its Spacious Layout, Central Island, And High-Quality Granite Countertops, Perfect For Hosting Gatherings Or Indulging In Gourmet Cooking. The Versatility Of The Large Great Room On The First Floor Adds Another Layer Of Adaptability, Serving Either As An Expansive Bedroom or An Office With A Quaint Waiting Area, Or Simply Additional Living Space, Complete With Convenient Access To A Half Bath. Upstairs, The Luxury Continues To Emulate A High-End Hotel Experience. The Main En Suite Bedroom, With Its Exclusive Balcony, Cozy Fireplace, And A Meticulously Remodeled Bathroom, Promises A Private Retreat Filled With Opulence. The Additional Bedrooms Maintain This Air Of Sophistication And Comfort, Ensuring Ample Space For Family Or Guests. The Unfinished Basement With High Ceilings And An External Entrance Offers Endless Possibilities For Customization, From Extra Living Quarters To A Recreational Room Or Storage Area. Outdoors, The Private, Fully Fenced Backyard With Its Charming Pergola And Patio Provides A Serene Escape Into Nature, Perfect For Relaxation Or Outdoor Entertaining. Roof And WIndows Renovated in 2018, AC Only 5 Years And Cesspools Never Required To Be Pumped. This Property Seems To Leave No Stone Unturned In Providing A Comprehensive, Luxurious Living Experience While Maintaining Warmth And Functionality. It is Truly Like A Dream Home For Anyone Seeking A Blend Of Elegance, Comfort, And Practicality In Their Living Space.
Last Agent to Sell the Property
Douglas Elliman Real Estate Brokerage Phone: 631-758-2552 License #30LO0756799

Home Details
Home Type
- Single Family
Est. Annual Taxes
- $13,568
Year Built
- Built in 1996
Lot Details
- 0.4 Acre Lot
- Fenced
- Level Lot
Parking
- 2 Car Attached Garage
Home Design
- Colonial Architecture
- Frame Construction
- Vinyl Siding
Interior Spaces
- 2-Story Property
- Cathedral Ceiling
- Skylights
- 3 Fireplaces
- Entrance Foyer
- Formal Dining Room
- Den
- Wood Flooring
Kitchen
- Eat-In Kitchen
- Oven
- Dishwasher
Bedrooms and Bathrooms
- 4 Bedrooms
- Main Floor Bedroom
Laundry
- Dryer
- Washer
Unfinished Basement
- Walk-Out Basement
- Basement Fills Entire Space Under The House
Outdoor Features
- Balcony
- Patio
Schools
- Chippewa Elementary School
- Sagamore Middle School
- Sachem High School East
Utilities
- Central Air
- Baseboard Heating
- Heating System Uses Natural Gas
- Cesspool
Listing and Financial Details
- Exclusions: Chandelier(s),See Remarks
- Legal Lot and Block 4 / 0003
- Assessor Parcel Number 0200-651-00-03-00-021-004
Map
Home Values in the Area
Average Home Value in this Area
Property History
| Date | Event | Price | Change | Sq Ft Price |
|---|---|---|---|---|
| 07/19/2024 07/19/24 | Sold | $850,000 | +6.3% | -- |
| 05/08/2024 05/08/24 | Pending | -- | -- | -- |
| 04/16/2024 04/16/24 | For Sale | $799,990 | -- | -- |
Tax History
| Year | Tax Paid | Tax Assessment Tax Assessment Total Assessment is a certain percentage of the fair market value that is determined by local assessors to be the total taxable value of land and additions on the property. | Land | Improvement |
|---|---|---|---|---|
| 2023 | $12,713 | $3,610 | $350 | $3,260 |
| 2022 | $11,244 | $3,610 | $350 | $3,260 |
| 2021 | $11,244 | $3,610 | $350 | $3,260 |
| 2020 | $11,640 | $3,610 | $350 | $3,260 |
| 2019 | $11,640 | $0 | $0 | $0 |
| 2018 | $10,845 | $3,610 | $350 | $3,260 |
| 2017 | $10,845 | $3,610 | $350 | $3,260 |
| 2016 | $10,787 | $3,610 | $350 | $3,260 |
| 2015 | -- | $3,800 | $350 | $3,450 |
| 2014 | -- | $3,800 | $350 | $3,450 |
Mortgage History
| Date | Status | Loan Amount | Loan Type |
|---|---|---|---|
| Open | $680,000 | Purchase Money Mortgage | |
| Closed | $680,000 | Purchase Money Mortgage | |
| Previous Owner | $153,000 | Unknown | |
| Previous Owner | $6,515 | Unknown |
Deed History
| Date | Type | Sale Price | Title Company |
|---|---|---|---|
| Deed | $850,000 | Old Republic Title | |
| Deed | $850,000 | Old Republic Title | |
| Interfamily Deed Transfer | $223,000 | -- | |
| Interfamily Deed Transfer | $223,000 | -- |
Similar Homes in Ronkonkoma, NY
Source: OneKey® MLS
MLS Number: KEY3544966
APN: 0200-651-00-03-00-021-004
