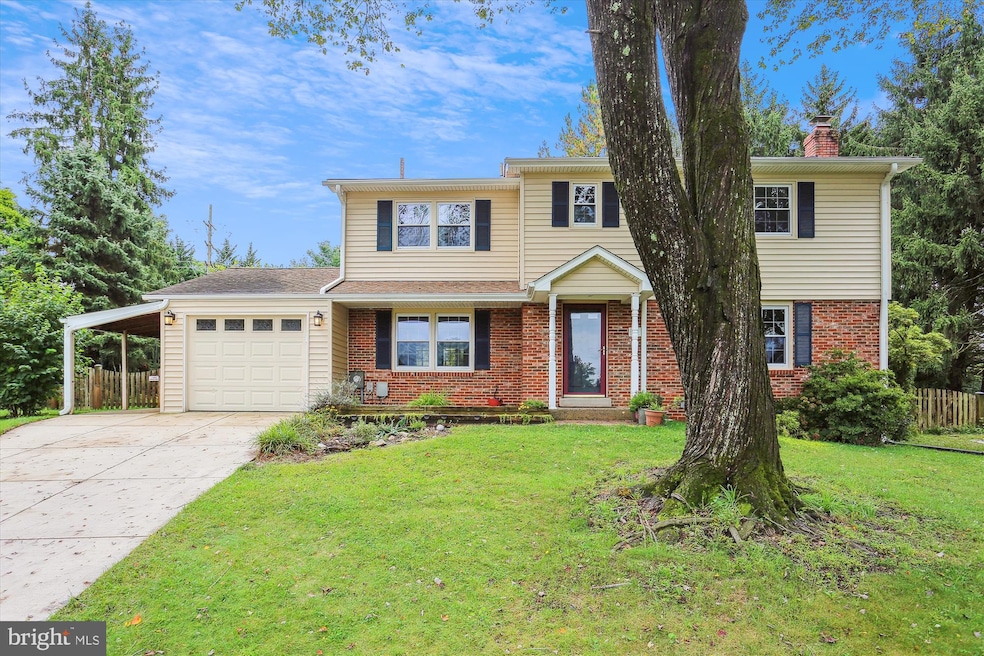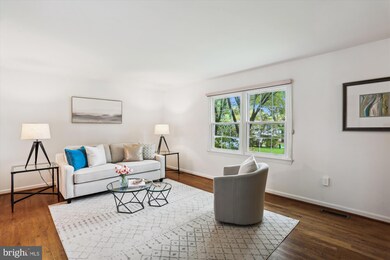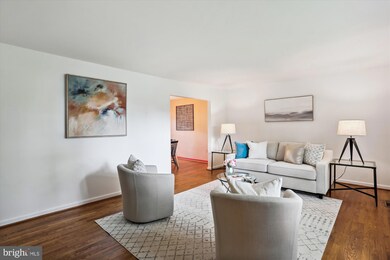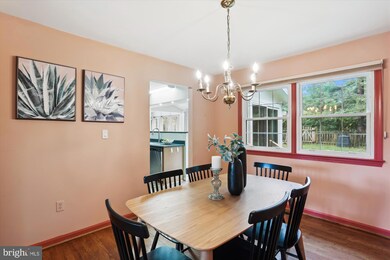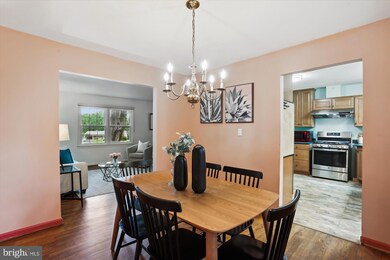
21 Cullinan Ct Gaithersburg, MD 20878
Highlights
- 0.25 Acre Lot
- Colonial Architecture
- No HOA
- Diamond Elementary School Rated A
- 1 Fireplace
- Game Room
About This Home
As of October 2024This bright and spacious colonial features lots of living space, a custom sunroom addition, and a lovely location a the end of a quiet cul-de-sac. The front porch leads to a formal entry foyer and large living room, spacious dining room, and an updated kitchen with a sunny breakfast room addition adjoining the versatile sunroom area overlooking the patio and lawn. The main level also includes a private den, an updated powder room, and access to the attached garage. The upper level features hardwood floors throughout four generous bedrooms. The primary suite has an en-suite full bath and roomy closet while bedrooms two, three, and four share the second full bath. Highlights of the walk-out lower level include a big family room with new flooring and a wood-burning masonry fireplace. This level also includes a full bath as well as the large laundry/storage area. The private location offers a peaceful setting along with nearby access to countless shopping, dining, and entertainment options, major commuter routes, and more!
Home Details
Home Type
- Single Family
Est. Annual Taxes
- $6,615
Year Built
- Built in 1973
Lot Details
- 0.25 Acre Lot
- Cul-De-Sac
- Property is zoned R90
Parking
- 1 Car Attached Garage
- Garage Door Opener
- Driveway
Home Design
- Colonial Architecture
- Permanent Foundation
- Frame Construction
- Composition Roof
Interior Spaces
- Property has 3 Levels
- 1 Fireplace
- Living Room
- Game Room
- Storage Room
Bedrooms and Bathrooms
- 4 Bedrooms
Finished Basement
- Basement Fills Entire Space Under The House
- Exterior Basement Entry
Schools
- Diamond Elementary School
- Lakelands Park Middle School
- Northwest High School
Utilities
- Forced Air Heating and Cooling System
- Electric Water Heater
Community Details
- No Home Owners Association
- West Riding Subdivision
Listing and Financial Details
- Tax Lot 17
- Assessor Parcel Number 160901520800
Map
Home Values in the Area
Average Home Value in this Area
Property History
| Date | Event | Price | Change | Sq Ft Price |
|---|---|---|---|---|
| 10/08/2024 10/08/24 | Sold | $627,500 | -3.4% | $272 / Sq Ft |
| 09/27/2024 09/27/24 | For Sale | $649,900 | -- | $282 / Sq Ft |
Tax History
| Year | Tax Paid | Tax Assessment Tax Assessment Total Assessment is a certain percentage of the fair market value that is determined by local assessors to be the total taxable value of land and additions on the property. | Land | Improvement |
|---|---|---|---|---|
| 2024 | $6,615 | $480,133 | $0 | $0 |
| 2023 | $5,493 | $450,100 | $221,300 | $228,800 |
| 2022 | $5,619 | $446,100 | $0 | $0 |
| 2021 | $4,090 | $442,100 | $0 | $0 |
| 2020 | $5,190 | $438,100 | $221,300 | $216,800 |
| 2019 | $4,997 | $424,067 | $0 | $0 |
| 2018 | $4,820 | $410,033 | $0 | $0 |
| 2017 | $4,729 | $396,000 | $0 | $0 |
| 2016 | $4,806 | $393,133 | $0 | $0 |
| 2015 | $4,806 | $390,267 | $0 | $0 |
| 2014 | $4,806 | $387,400 | $0 | $0 |
Mortgage History
| Date | Status | Loan Amount | Loan Type |
|---|---|---|---|
| Open | $363,000 | New Conventional | |
| Closed | $70,004 | Credit Line Revolving | |
| Closed | $341,000 | Stand Alone Second | |
| Closed | $325,000 | New Conventional | |
| Previous Owner | $320,000 | New Conventional | |
| Previous Owner | $180,000 | Credit Line Revolving | |
| Previous Owner | $10,000 | Credit Line Revolving |
Deed History
| Date | Type | Sale Price | Title Company |
|---|---|---|---|
| Deed | -- | -- | |
| Deed | -- | -- | |
| Deed | $193,500 | -- | |
| Deed | $187,322 | -- |
Similar Homes in Gaithersburg, MD
Source: Bright MLS
MLS Number: MDMC2148074
APN: 09-01520800
- 528 Beacon Hill Terrace
- 10 Fullview Ct
- 1004 Bayridge Terrace
- 764 Tiffany Dr
- 8 Granite Place Unit 362
- 23 Arch Place Unit 478
- 7 Booth St Unit 205
- 3 Arch Place Unit 325
- 3 Arch Place Unit 130
- 3 Arch Place Unit 124
- 796 Kimberly Ct E
- 31 Booth St Unit 251
- 705 Hope Ln
- 5 Solitaire Ct
- 11904 Bambi Ct
- 124 Kendrick Place Unit 18
- 11947 Marmary Rd
- 162 Kendrick Place
- 112 Kendrick Place Unit 22
- 12 Almaden Place
