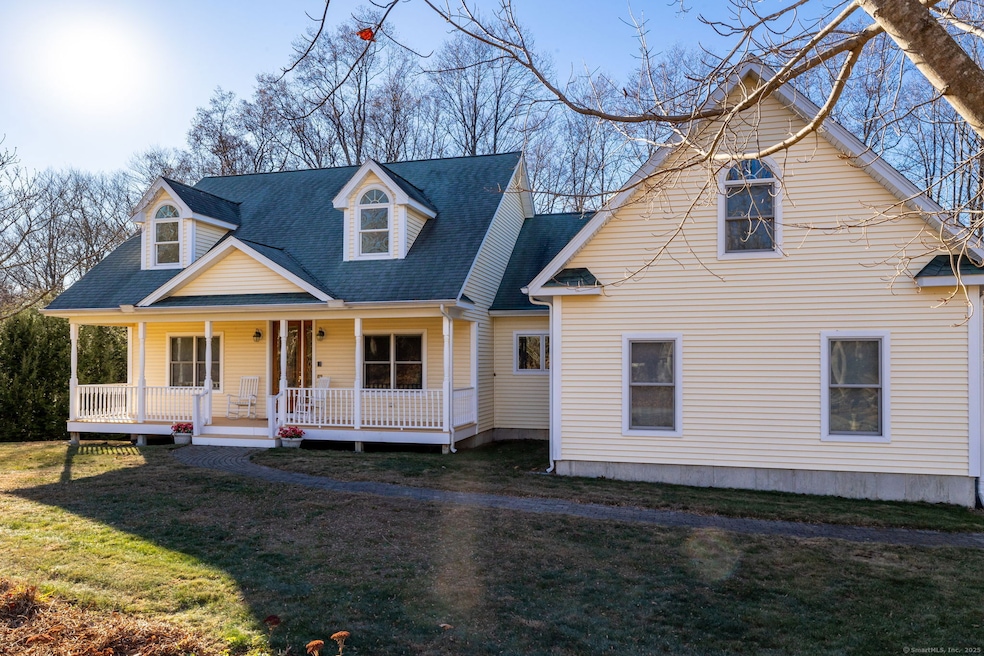
21 Davison Rd Moodus, CT 06469
East Haddam NeighborhoodHighlights
- Waterfront
- Deck
- Attic
- Open Floorplan
- Contemporary Architecture
- Thermal Windows
About This Home
As of March 2025This beautifully designed ranch-style home offers 3 spacious bedrooms and 2.5 bathrooms. With cathedral ceilings & recessed lighting, the open floor plan creates a bright & inviting atmosphere throughout the home. The kitchen features granite countertops, stainless steel appliances & a breakfast bar-ideal for casual dining or entertaining. The living room is the center of the home with a cozy fireplace. The primary bedroom suite includes a tray ceiling, walk-in closet and a luxurious full bathroom with a double sink, stand-up shower, and a jacuzzi tub, creating a peaceful retreat. There is a versatile upper level, bonus room with immense storage. A sunroom and deck provide a peaceful retreat overlooking a tranquil stream and a private backyard, offering the ideal space for outdoor enjoyment. The covered front porch and front gardens further enhance the home's curb appeal. The 2-car garage is equipped with a convenient half bathroom & drop sink. Additional amenities include hardwood floors, newer central air, an automatic generator, a Buderus boiler & water heater for efficient heating, dual oil tanks, an alarm system that covers both the interior and exterior of the home & additional parking for RV and gatherings. The large walk-out lower level offers even more potential for additional storage or the opportunity to finish the space to suit your needs. This home offers the perfect balance of luxury & functionality. Don't miss the chance to make this exceptional home your own
Home Details
Home Type
- Single Family
Est. Annual Taxes
- $7,771
Year Built
- Built in 2002
Lot Details
- 1.23 Acre Lot
- Waterfront
Home Design
- Contemporary Architecture
- Ranch Style House
- Concrete Foundation
- Frame Construction
- Asphalt Shingled Roof
- Vinyl Siding
Interior Spaces
- 2,241 Sq Ft Home
- Open Floorplan
- Self Contained Fireplace Unit Or Insert
- Thermal Windows
- Water Views
Kitchen
- Gas Oven or Range
- Cooktop
- Dishwasher
Bedrooms and Bathrooms
- 3 Bedrooms
Laundry
- Laundry on main level
- Dryer
- Washer
Attic
- Storage In Attic
- Walkup Attic
Basement
- Walk-Out Basement
- Basement Fills Entire Space Under The House
Parking
- 2 Car Garage
- Parking Deck
- Automatic Garage Door Opener
- Private Driveway
Eco-Friendly Details
- Energy-Efficient Insulation
Outdoor Features
- Deck
- Porch
Schools
- East Haddam Elementary School
- Nathan Hale Middle School
- Nathan Hale High School
Utilities
- Central Air
- Air Source Heat Pump
- Heating System Uses Oil
- Programmable Thermostat
- Power Generator
- Private Company Owned Well
- Oil Water Heater
- Fuel Tank Located in Basement
- Cable TV Available
Listing and Financial Details
- Assessor Parcel Number 2436229
Map
Home Values in the Area
Average Home Value in this Area
Property History
| Date | Event | Price | Change | Sq Ft Price |
|---|---|---|---|---|
| 03/31/2025 03/31/25 | Sold | $510,000 | 0.0% | $228 / Sq Ft |
| 03/10/2025 03/10/25 | Pending | -- | -- | -- |
| 03/06/2025 03/06/25 | For Sale | $509,900 | -- | $228 / Sq Ft |
Tax History
| Year | Tax Paid | Tax Assessment Tax Assessment Total Assessment is a certain percentage of the fair market value that is determined by local assessors to be the total taxable value of land and additions on the property. | Land | Improvement |
|---|---|---|---|---|
| 2024 | $7,771 | $290,410 | $73,760 | $216,650 |
| 2023 | $7,478 | $290,410 | $73,760 | $216,650 |
| 2022 | $7,423 | $233,500 | $52,550 | $180,950 |
| 2021 | $7,108 | $233,500 | $52,550 | $180,950 |
| 2020 | $7,108 | $233,500 | $52,550 | $180,950 |
| 2019 | $7,108 | $233,500 | $52,550 | $180,950 |
| 2018 | $6,926 | $233,500 | $52,550 | $180,950 |
| 2017 | $6,876 | $232,450 | $56,050 | $176,400 |
| 2016 | $6,822 | $232,450 | $56,050 | $176,400 |
| 2015 | $6,667 | $232,450 | $56,050 | $176,400 |
| 2014 | $6,485 | $232,450 | $56,050 | $176,400 |
Deed History
| Date | Type | Sale Price | Title Company |
|---|---|---|---|
| Quit Claim Deed | -- | -- |
Similar Homes in Moodus, CT
Source: SmartMLS
MLS Number: 24077194
APN: EHDM-000064M-000000-L000006
- 3 Winterbrooke Rd
- 26 Plains Rd
- 8 Plains Rd
- 5 Joe Williams Rd
- 0 Cherry Swamp Rd Unit 24073345
- 153 Comstock Trail
- 110 Falls Rd
- 14 Orchard Rd
- 78 E Haddam Colchester Turnpike
- 138 Falls Rd
- 195A Injun Hollow Rd
- 289 Young St
- 26 Old Kentwood Rd
- 0 E Haddam Colchester Turnpike
- 195 Injun Hollow Rd
- 16 Falls Bashan Rd
- 32 Gates Way
- 18 Birch Rd
- 4 Gates Way
- 129 Smith Rd
