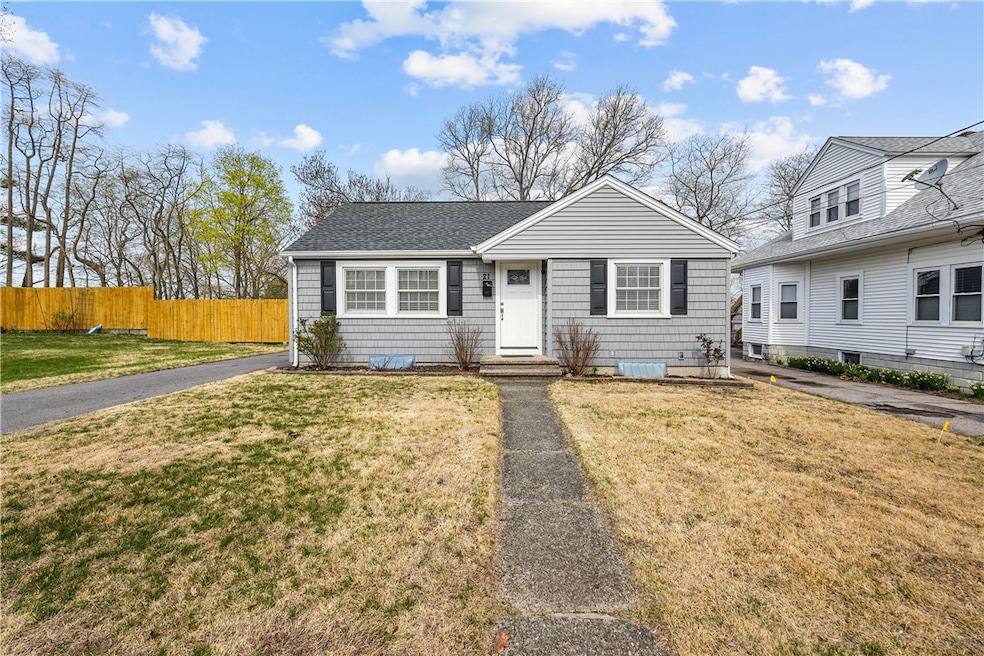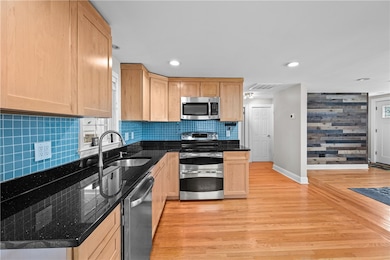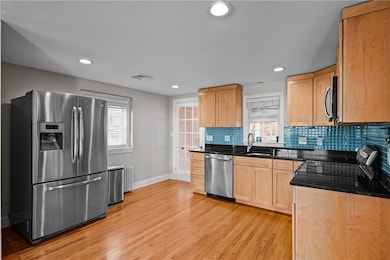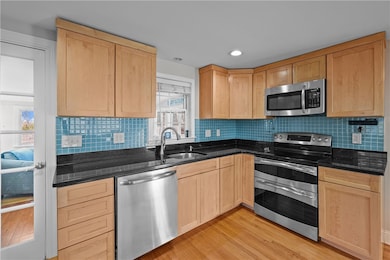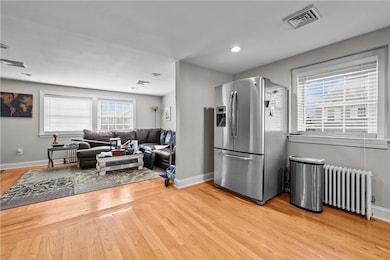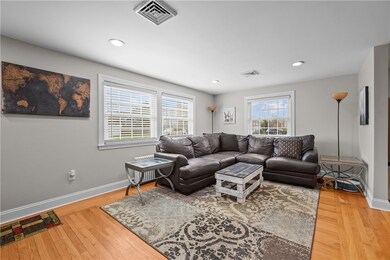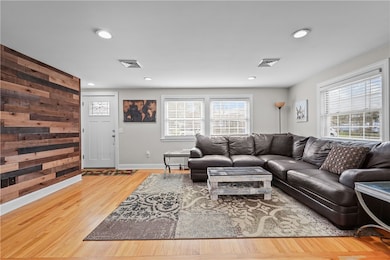
21 Delway Rd East Providence, RI 02914
Outer East Bay NeighborhoodEstimated payment $2,772/month
Highlights
- Hot Property
- Central Air
- Wood Siding
- Wood Flooring
- Heating System Uses Steam
- 1-Story Property
About This Home
Welcome to this charming single-family home nestled in the heart of East Providence, RI. Featuring 2 comfortable bedrooms and 1 full bathroom, this residence offers an inviting and functional layout ideal for anyone seeking cozy, low-maintenance living. Gleaming hardwood floors run throughout the home, complemented by abundant natural light that fills each room, creating a warm and welcoming ambiance. The kitchen is equipped with sleek stainless steel appliances and modern finishes, perfect for cooking and entertaining. Central A/C ensures year-round comfort, while an unfinished basement provides ample storage or future potential. Step outside to a spacious, fenced-in backyard great for relaxing, gardening, or hosting gatherings. Off-street parking is available with a paved driveway for added convenience. This well-maintained home is located near local shops, parks, and easy highway access. A wonderful opportunity to own in a sought-after East Providence neighborhood!
Open House Schedule
-
Sunday, April 27, 202511:00 am to 12:30 pm4/27/2025 11:00:00 AM +00:004/27/2025 12:30:00 PM +00:00Add to Calendar
Home Details
Home Type
- Single Family
Est. Annual Taxes
- $4,794
Year Built
- Built in 1955
Lot Details
- 4,792 Sq Ft Lot
Home Design
- Wood Siding
- Concrete Perimeter Foundation
Interior Spaces
- 1,050 Sq Ft Home
- 1-Story Property
- Wood Flooring
Bedrooms and Bathrooms
- 2 Bedrooms
- 1 Full Bathroom
Unfinished Basement
- Basement Fills Entire Space Under The House
- Interior Basement Entry
Parking
- 4 Parking Spaces
- No Garage
Utilities
- Central Air
- Heating System Uses Oil
- Heating System Uses Steam
- Oil Water Heater
Listing and Financial Details
- Tax Lot 012
- Assessor Parcel Number 21DELWAYRDEPRO
Map
Home Values in the Area
Average Home Value in this Area
Tax History
| Year | Tax Paid | Tax Assessment Tax Assessment Total Assessment is a certain percentage of the fair market value that is determined by local assessors to be the total taxable value of land and additions on the property. | Land | Improvement |
|---|---|---|---|---|
| 2024 | $4,794 | $312,700 | $117,700 | $195,000 |
| 2023 | $4,615 | $312,700 | $117,700 | $195,000 |
| 2022 | $4,199 | $192,100 | $68,500 | $123,600 |
| 2021 | $4,130 | $192,100 | $67,600 | $124,500 |
| 2020 | $3,955 | $192,100 | $67,600 | $124,500 |
| 2019 | $3,846 | $192,100 | $67,600 | $124,500 |
| 2018 | $3,430 | $149,900 | $52,400 | $97,500 |
| 2017 | $3,353 | $149,900 | $52,400 | $97,500 |
| 2016 | $3,337 | $149,900 | $52,400 | $97,500 |
| 2015 | $3,236 | $141,000 | $48,500 | $92,500 |
| 2014 | $3,236 | $141,000 | $48,500 | $92,500 |
Property History
| Date | Event | Price | Change | Sq Ft Price |
|---|---|---|---|---|
| 04/21/2025 04/21/25 | For Sale | $425,000 | -- | $405 / Sq Ft |
Deed History
| Date | Type | Sale Price | Title Company |
|---|---|---|---|
| Deed | $148,000 | -- | |
| Deed | $148,000 | -- |
Mortgage History
| Date | Status | Loan Amount | Loan Type |
|---|---|---|---|
| Open | $240,000 | Stand Alone Refi Refinance Of Original Loan | |
| Closed | $136,000 | No Value Available | |
| Closed | $145,319 | Purchase Money Mortgage |
Similar Homes in the area
Source: State-Wide MLS
MLS Number: 1383017
APN: EPRO-000208-000023-000012
- 32 Maxfield Ave
- 112 Hazard Ave
- 70 Silver Spring Ave
- 12 Angell Dr
- 206 Vincent Ave
- 123 Crown Ave
- 67 Valleybrook Dr
- 41 Plymouth Rd
- 15 Glendale Ave
- 1127 S Broadway
- 34 Kent Ave
- 92 Allerton Ave
- 2 Pickett Rd
- 2489 Pawtucket Ave
- 56 Sterling St
- 50 Riley Dr
- 60 Village Green N Unit 10
- 6 Callender Ave
- 2407 Pawtucket Ave
- 35 Winsor St
