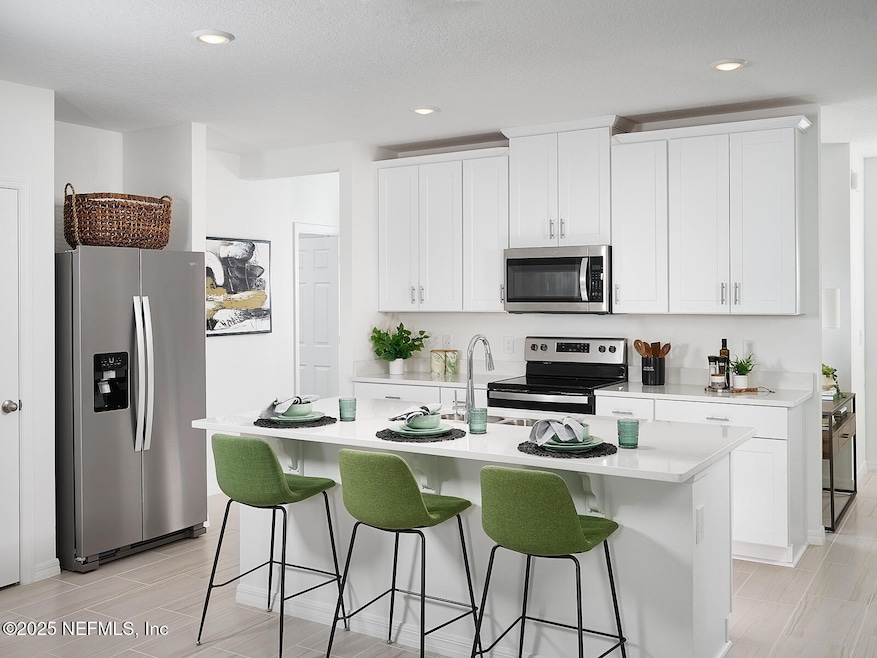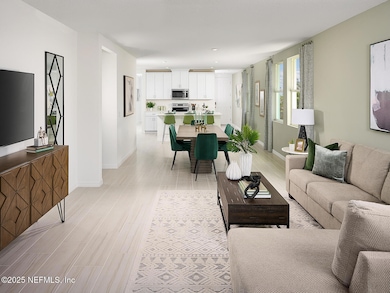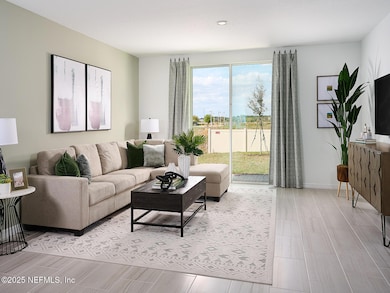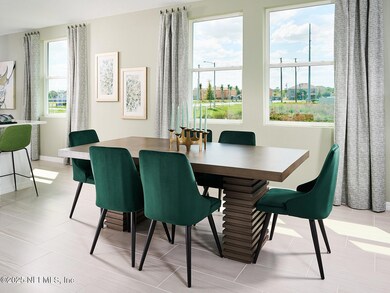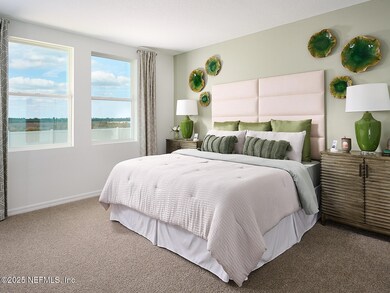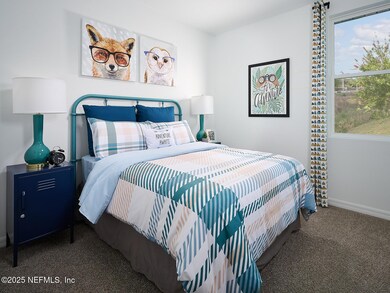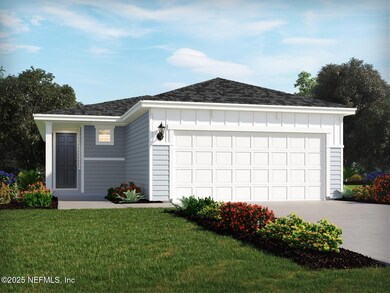
21 Derbyshire Dr Palm Coast, FL 32164
Estimated payment $2,330/month
Highlights
- Under Construction
- Vaulted Ceiling
- Great Room
- Open Floorplan
- Traditional Architecture
- Community Spa
About This Home
Brand new, energy-efficient home available NOW! Looking for a new home in Palm Coast? The Acadia floorplan makes entertaining easy with an open kitchen, dining and great room that flows to the patio. The primary suite is tucked in the rear of the home offering privacy and features a spacious closet. New models, now open! Flagler Village Classic Series offers a variety of one-story and two-story, single-family homes with open-concept living spaces. Located just 15 minutes from Flagler Beach, residents can live the ideal coastal lifestyle while enjoying convenient access to everyday necessities at the Palm Coast Town Center. Community amenities include a cabana and resort-style pool. Each of our homes is built with innovative, energy-efficient features designed to help you enjoy more savings, better health, real comfort and peace of mind.
Home Details
Home Type
- Single Family
Year Built
- Built in 2025 | Under Construction
HOA Fees
- $155 Monthly HOA Fees
Parking
- 2 Car Attached Garage
- Garage Door Opener
Home Design
- Traditional Architecture
- Wood Frame Construction
- Shingle Roof
Interior Spaces
- 1,607 Sq Ft Home
- 1-Story Property
- Open Floorplan
- Vaulted Ceiling
- Fireplace
- Great Room
- Carpet
- Smart Thermostat
- Laundry on lower level
Kitchen
- Electric Range
- Microwave
- Dishwasher
- Kitchen Island
- Disposal
Bedrooms and Bathrooms
- 4 Bedrooms
- Walk-In Closet
- 2 Full Bathrooms
- Shower Only
Eco-Friendly Details
- Energy-Efficient Appliances
- Energy-Efficient Windows
- Energy-Efficient HVAC
- Energy-Efficient Doors
- Energy-Efficient Thermostat
Utilities
- Central Heating and Cooling System
- Heat Pump System
- Natural Gas Not Available
Listing and Financial Details
- Assessor Parcel Number 19-12-31-2675-00000-0590
Community Details
Overview
- Flagler Village Subdivision
Recreation
- Community Playground
- Community Spa
Map
Home Values in the Area
Average Home Value in this Area
Tax History
| Year | Tax Paid | Tax Assessment Tax Assessment Total Assessment is a certain percentage of the fair market value that is determined by local assessors to be the total taxable value of land and additions on the property. | Land | Improvement |
|---|---|---|---|---|
| 2024 | -- | $49,190 | $49,190 | -- |
Property History
| Date | Event | Price | Change | Sq Ft Price |
|---|---|---|---|---|
| 04/03/2025 04/03/25 | Price Changed | $330,990 | +0.3% | $206 / Sq Ft |
| 02/28/2025 02/28/25 | Price Changed | $329,990 | -0.9% | $205 / Sq Ft |
| 02/18/2025 02/18/25 | For Sale | $332,990 | -- | $207 / Sq Ft |
Similar Homes in Palm Coast, FL
Source: realMLS (Northeast Florida Multiple Listing Service)
MLS Number: 2070988
APN: 19-12-31-2675-00000-0590
- 36 Llewellyn Trail
- 20 Lleberry Path
- 23 Wandering Creek Way
- 26 Derbyshire Dr
- 19 Derbyshire Dr
- 6 Llestone Path
- 8 Lleberry Path
- 5 Llestone Path
- 19 Wandering Creek Way
- 45 Laguna Forest Trail
- 17 Wandering Creek Way
- 18 Wandering Creek Way
- 4 Llberry Path
- 16 Llama Trail
- 15 Wandering Creek Way
- 14 Wandering Creek Way
- 12 Wandering Creek Way
