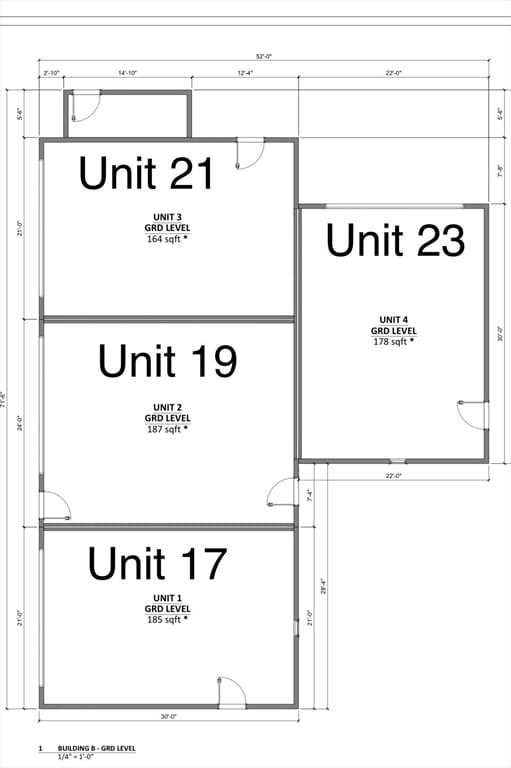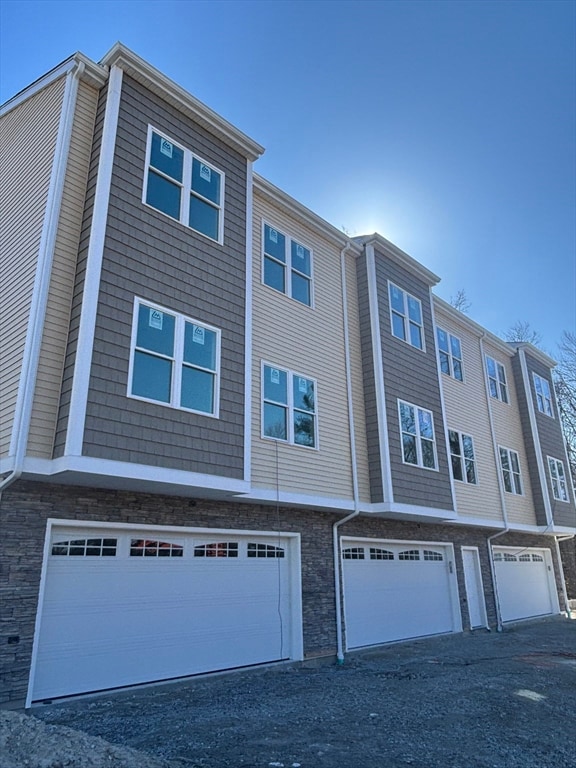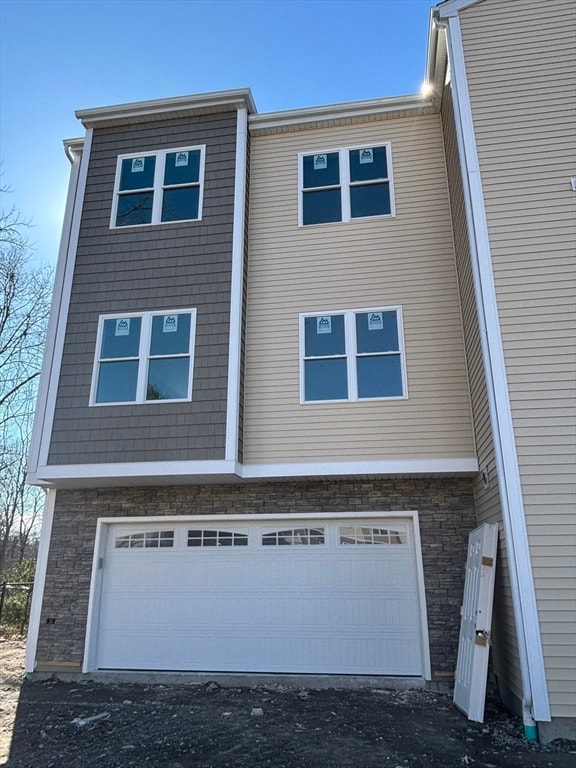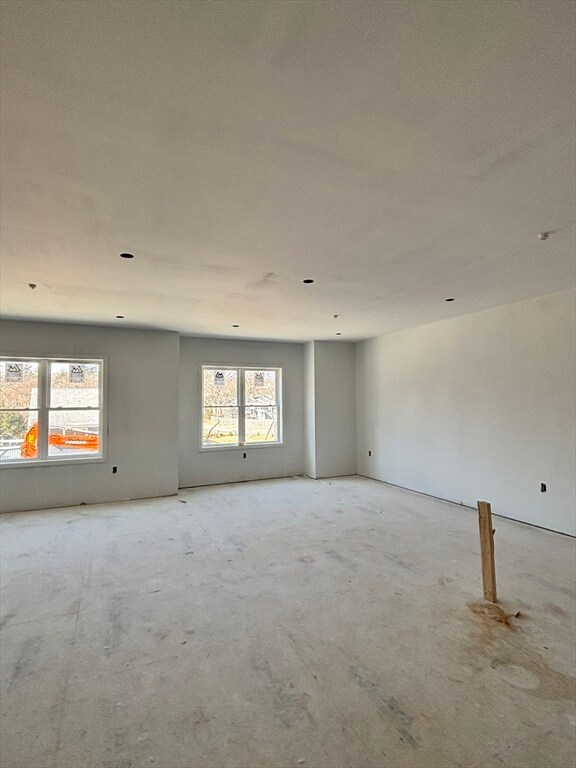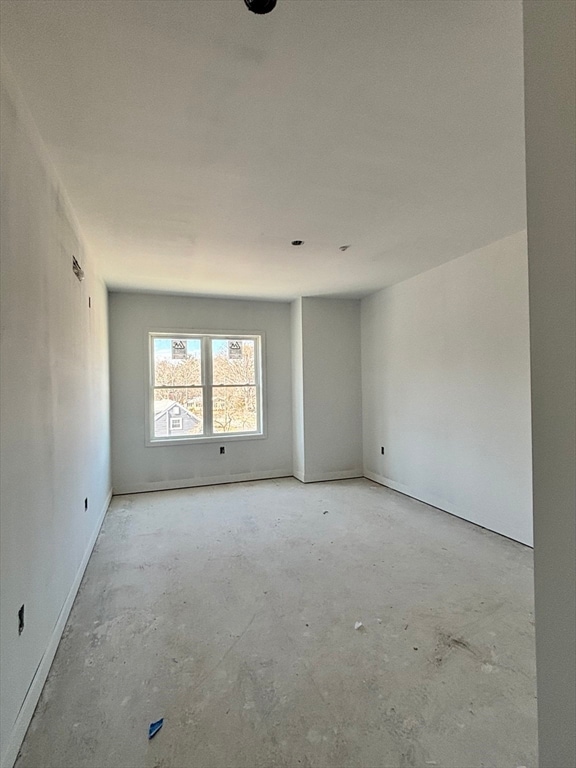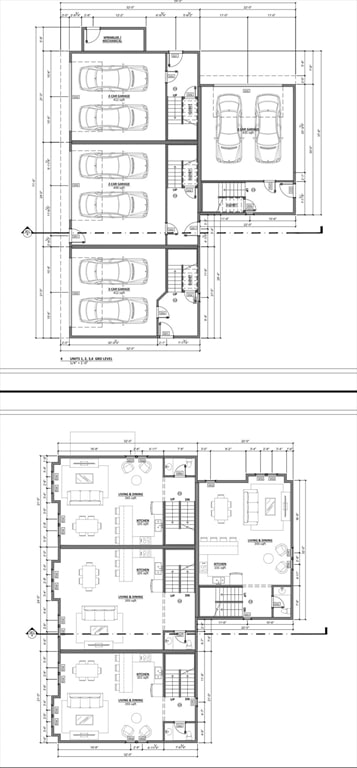
21 Dyer St Rockland, MA 02370
Estimated payment $3,487/month
Highlights
- Open Floorplan
- Wood Flooring
- No HOA
- Colonial Architecture
- Solid Surface Countertops
- Recessed Lighting
About This Home
New construction townhouse style. Welcome to Gaspar at Dyer st Townhouses! This spacious townhouse concept offers the best of the suburbs with the modern city style. Open concept floor plan with 1508SF. Gorgeous cabinetry accented with granite countertops to choose from. Dishwasher, microwave, garbage disposal and electric range. Main level hardwood throughout with Half bath. Upper level has a primary suite with private bath and another bedroom. Reserve yours now and choose: wall paint color, granite type, hardwood stain and carpet colors.
Open House Schedule
-
Sunday, April 27, 202510:00 to 11:30 am4/27/2025 10:00:00 AM +00:004/27/2025 11:30:00 AM +00:00Send your buyers to this nearly finished New construction townhouse. Estimated delivery mid June.Add to Calendar
Home Details
Home Type
- Single Family
Year Built
- Built in 2025
Parking
- 2 Car Garage
- Driveway
- Open Parking
Home Design
- Colonial Architecture
- Frame Construction
- Spray Foam Insulation
- Blown Fiberglass Insulation
- Shingle Roof
- Concrete Perimeter Foundation
Interior Spaces
- 1,508 Sq Ft Home
- Open Floorplan
- Recessed Lighting
- Solid Surface Countertops
- Laundry on upper level
Flooring
- Wood
- Wall to Wall Carpet
- Ceramic Tile
Bedrooms and Bathrooms
- 2 Bedrooms
- Primary bedroom located on third floor
Utilities
- Central Heating and Cooling System
- 2 Cooling Zones
- Heat Pump System
- 110 Volts
- Electric Water Heater
- Cable TV Available
Community Details
- No Home Owners Association
Map
Home Values in the Area
Average Home Value in this Area
Property History
| Date | Event | Price | Change | Sq Ft Price |
|---|---|---|---|---|
| 04/24/2025 04/24/25 | Price Changed | $529,900 | -3.6% | $351 / Sq Ft |
| 03/15/2025 03/15/25 | For Sale | $549,900 | -- | $365 / Sq Ft |
Similar Homes in Rockland, MA
Source: MLS Property Information Network (MLS PIN)
MLS Number: 73345949
- 21 Dyer St Unit 21
- 19 Dyer St Unit 19
- 17-23 Dyer St
- 17-23 Dyer St Unit 17
- 23 Dyer St
- 23 Dyer St Unit 23
- 34 North Ave
- 7 Cedar Ln
- 94 North Ave
- 5 Juniper Cir Unit 312
- 227 Myrtle St
- 20A Aspen Cir
- 29 Leisurewoods Dr
- 169-171 North Ave
- 15 Leisurewoods Dr Unit 79A
- 89 Leisurewoods Dr Unit 290
- 652 Liberty St Unit 1
- 753 Union St
- 5 Fir Cir
- 12 Hemlock St

