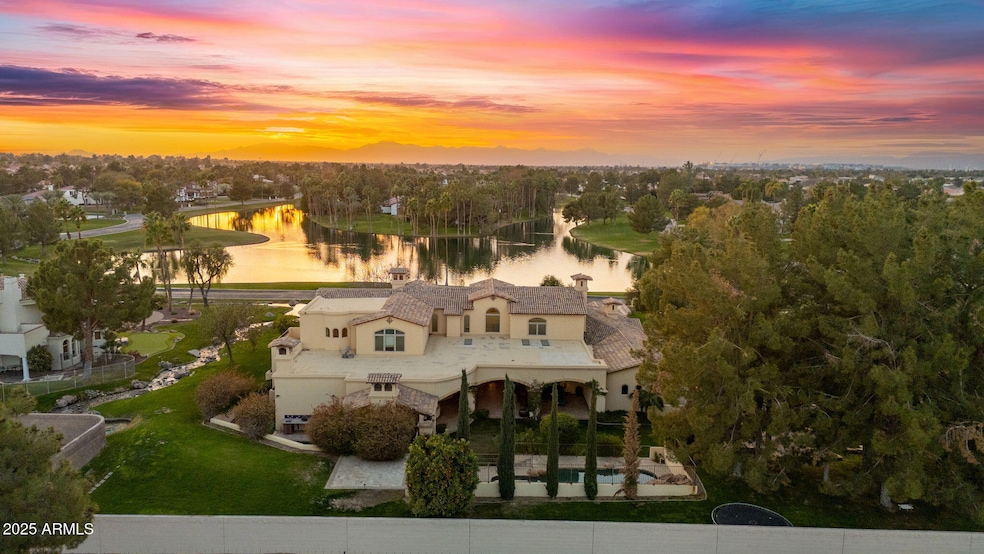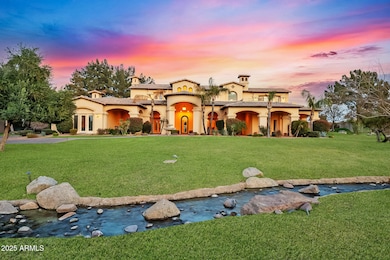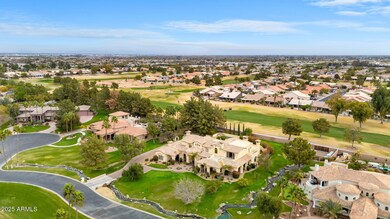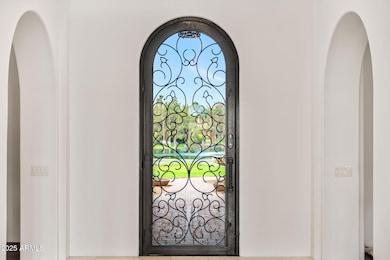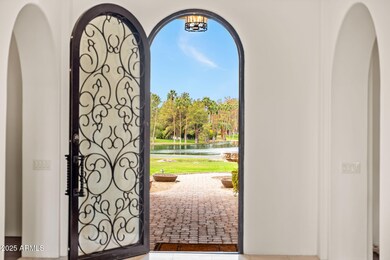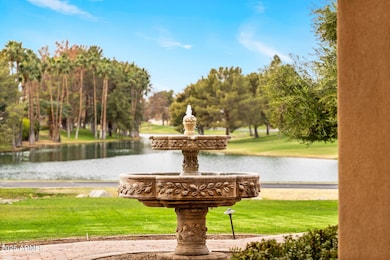
21 E Oakwood Hills Dr Chandler, AZ 85248
Estimated payment $26,900/month
Highlights
- Play Pool
- Waterfront
- Fireplace in Primary Bedroom
- Jacobson Elementary School Rated A
- 1.16 Acre Lot
- Wood Flooring
About This Home
*EXCLUSIVE OPPORTUNITY IN OAKWOOD HILLS* Experience unparalleled resort-style luxury living in this custom-designed masterpiece nestled in the exclusive gated enclave of Oakwood Hills, Chandler's most prestigious community. This Tuscan-style home, with its long hallways adorned with beautiful archways, high ceilings, and elegant chandeliers, sets the standard for unrivaled luxury in the area.
Boasting the #1 view in the East Valley, this home is one of only four lots with unobstructed golf course and mountain vistas, offering a unique blend of natural beauty and architectural excellence. Oakwood Hills, a 33-lot gated community, is a verdant oasis with year-round lush greenery, lakes, islands, streams, waterfalls, and breathtaking sunset views. Enjoy the charm of Arizona without the typical desert landscape, making it a true sanctuary. This estate sits on over 1.16 acres of the most prestigious land in Chandler, featuring wrap-around front and back covered patios with stunning views and inviting seating areas.
The exterior features a breathtaking lakefront view with a flowing rock river gracing the front yard. The large back patio, extended front patio, and two downstairs lakefront patios make it an entertainer's dream. Delight guests with a backdoor amphitheater and an expansive covered entertainment area, complete with a built-in gas BBQ, granite counters, sink, and a charming herb garden for perfect alfresco dining. The soothing sounds of a waterfall cascading into the pool, surrounded by lush, manicured grounds, enhance the serene outdoor experience.
Inside, every room is meticulously designed for seamless daily living, exuding elegance and comfort. The home underwent a complete remodel in 2015, including the addition of a den and office, along with numerous recent updates to maintain its modern luxury. The gourmet kitchen features top-of-the-line commercial-grade appliances, including a Subzero fridge, Dacor gas range, and an Italian made Miele espresso machine. Indulge in the exquisite brick wine room, and unwind in the fully-equipped, state-of-the-art home theater. The dedicated exercise room, with a sink, refrigerator, storage, offers spectacular golf course and mountain views. A home office with lakefront views ensures all your lifestyle needs are met. The master suite includes a luxurious jacuzzi tub and a deck offering the #1 sunset and award winning lake views in the valley, while three upstairs decks provide additional outdoor living space. Cozy up to three gas fireplaces, including one in the master bedroom and one on the back patio. Wake up to the sunrise over the San Tan Mountains while showering in the dual-headed rain shower. Stay cool during Arizona summers with five AC units, and enjoy the convenience of complete whole-home automation, surround sound, a built-in security system, and cameras. The garage is equipped with plentiful built-in storage and an EV charging station, complemented by a long cobblestone driveway. Whether you're seeking a primary residence, a second home, this is a one-in-a-lifetime opportunity to own the most desirable home in the entire Southeast Valley.
Home Details
Home Type
- Single Family
Est. Annual Taxes
- $24,229
Year Built
- Built in 2005
Lot Details
- 1.16 Acre Lot
- Waterfront
- Partially Fenced Property
- Block Wall Fence
- Misting System
- Front and Back Yard Sprinklers
- Sprinklers on Timer
- Private Yard
- Grass Covered Lot
HOA Fees
- $944 Monthly HOA Fees
Parking
- 8 Open Parking Spaces
- 4 Car Garage
- Garage ceiling height seven feet or more
- Side or Rear Entrance to Parking
Home Design
- Santa Barbara Architecture
- Wood Frame Construction
- Tile Roof
- Foam Roof
- Stucco
Interior Spaces
- 8,000 Sq Ft Home
- 2-Story Property
- Wet Bar
- Ceiling height of 9 feet or more
- Ceiling Fan
- Skylights
- Gas Fireplace
- Double Pane Windows
- Low Emissivity Windows
- Tinted Windows
- Family Room with Fireplace
- 3 Fireplaces
Kitchen
- Eat-In Kitchen
- Breakfast Bar
- Built-In Microwave
- ENERGY STAR Qualified Appliances
- Kitchen Island
- Granite Countertops
Flooring
- Wood
- Carpet
- Stone
- Tile
Bedrooms and Bathrooms
- 5 Bedrooms
- Fireplace in Primary Bedroom
- Primary Bathroom is a Full Bathroom
- 7 Bathrooms
- Hydromassage or Jetted Bathtub
- Bathtub With Separate Shower Stall
Home Security
- Security System Owned
- Smart Home
Pool
- Play Pool
- Fence Around Pool
Outdoor Features
- Balcony
- Outdoor Fireplace
- Built-In Barbecue
Schools
- Anna Marie Jacobson Elementary School
- Bogle Junior High School
- Hamilton High School
Utilities
- Cooling Available
- Zoned Heating
- Heating System Uses Natural Gas
- High Speed Internet
- Cable TV Available
Community Details
- Association fees include ground maintenance, street maintenance, water
- Aam Association, Phone Number (602) 957-9191
- Built by Custom
- Oakwood Hills Subdivision Re Amd Lot 1 33 Tr A D
Listing and Financial Details
- Tax Lot 21
- Assessor Parcel Number 303-52-202
Map
Home Values in the Area
Average Home Value in this Area
Tax History
| Year | Tax Paid | Tax Assessment Tax Assessment Total Assessment is a certain percentage of the fair market value that is determined by local assessors to be the total taxable value of land and additions on the property. | Land | Improvement |
|---|---|---|---|---|
| 2025 | $24,229 | $212,031 | -- | -- |
| 2024 | $23,611 | $201,934 | -- | -- |
| 2023 | $23,611 | $224,310 | $44,860 | $179,450 |
| 2022 | $22,464 | $194,680 | $38,930 | $155,750 |
| 2021 | $22,688 | $206,280 | $41,250 | $165,030 |
| 2020 | $22,396 | $172,270 | $34,450 | $137,820 |
| 2019 | $22,155 | $173,880 | $34,770 | $139,110 |
| 2018 | $20,262 | $164,180 | $32,830 | $131,350 |
| 2017 | $19,038 | $155,610 | $31,120 | $124,490 |
| 2016 | $18,370 | $197,770 | $39,550 | $158,220 |
| 2015 | $17,546 | $169,560 | $33,910 | $135,650 |
Property History
| Date | Event | Price | Change | Sq Ft Price |
|---|---|---|---|---|
| 02/28/2025 02/28/25 | For Sale | $4,288,800 | -- | $536 / Sq Ft |
Deed History
| Date | Type | Sale Price | Title Company |
|---|---|---|---|
| Warranty Deed | $2,995,000 | Magnus Title Agency | |
| Warranty Deed | $2,400,000 | Empire West Title Agency Llc | |
| Special Warranty Deed | -- | None Available | |
| Quit Claim Deed | -- | None Available | |
| Quit Claim Deed | -- | -- | |
| Quit Claim Deed | -- | Security Title Agency | |
| Cash Sale Deed | $400,000 | Security Title Agency | |
| Cash Sale Deed | $255,000 | Security Title Agency |
Mortgage History
| Date | Status | Loan Amount | Loan Type |
|---|---|---|---|
| Open | $2,470,000 | Construction | |
| Closed | $2,300,000 | New Conventional | |
| Closed | $20,000 | New Conventional | |
| Previous Owner | $2,370,000 | Seller Take Back | |
| Previous Owner | $500,000 | Credit Line Revolving | |
| Previous Owner | $1,277,650 | Construction |
Similar Home in Chandler, AZ
Source: Arizona Regional Multiple Listing Service (ARMLS)
MLS Number: 6812421
APN: 303-52-202
- 665 W Beechnut Dr
- 12 E Oakwood Hills Dr
- 563 W Champagne Dr
- 835 W Beechnut Dr
- 402 W Beechnut Place
- 844 W Beechnut Dr
- 10626 E Voax Dr
- 721 W Cherrywood Dr
- 511 W Cherrywood Dr
- 24643 S Ribbonwood Dr
- 5140 S Tanglewood Dr
- 10609 E Cedar Waxwing Dr
- 10549 E Cedar Waxwing Dr
- 10702 E Halley Dr
- 24831 S Ribbonwood Dr
- 10544 E Halley Dr
- 62 W Elmwood Place
- 10417 E Champagne Dr
- 44 W Teakwood Place
- 10714 E Nacoma Dr
