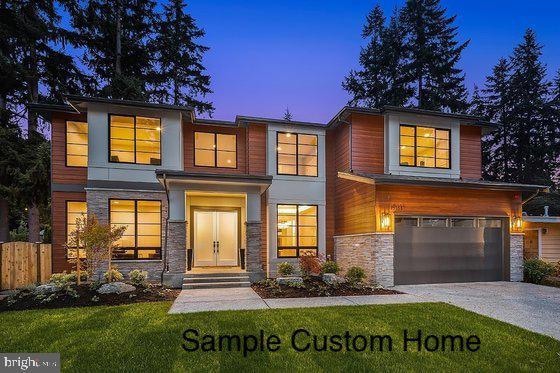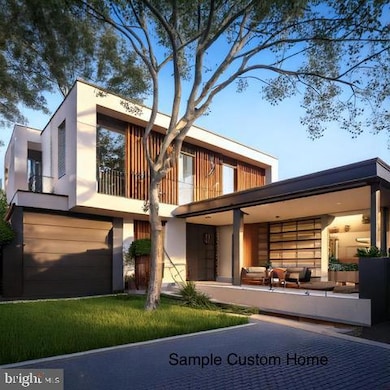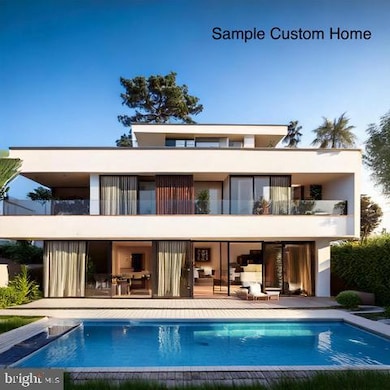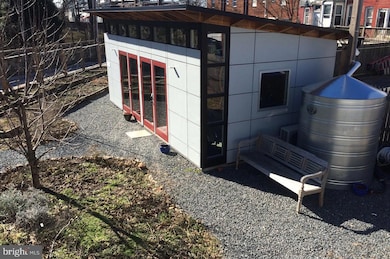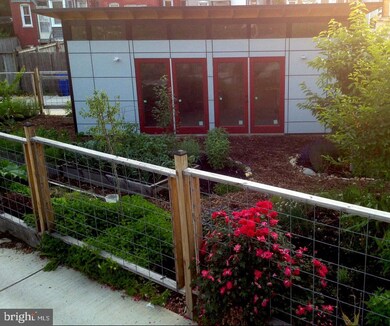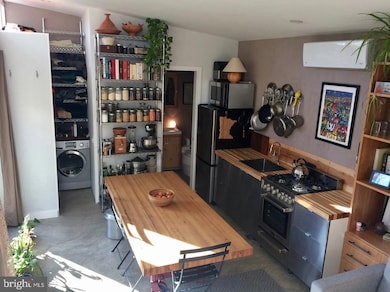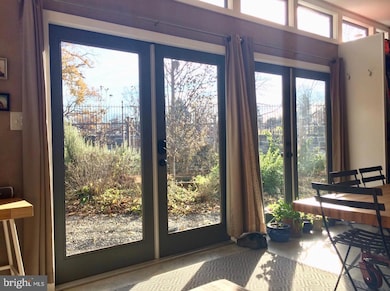
21 Evarts St NE Washington, DC 20002
Edgewood NeighborhoodEstimated payment $8,495/month
Highlights
- New Construction
- Deck
- Wood Flooring
- 0.12 Acre Lot
- Contemporary Architecture
- No HOA
About This Home
Unparalleled opportunity to develop a new 3500ft2 (or bigger) custom single family detached home on a large lot just 2 miles from the U.S. Capitol, right across the street from the brand new McMillan community center/pool/park, with more amenities under construction. The 5240ft2 property is tucked away in a quiet alley, and boasts an existing modern 255ft2 studio as well as established gardens (apricot, 2x cherry, 2x apple, fig trees). Waiting for the right buyer to realize the full potential of this one of a kind property.
Note the listed price includes both the cost of the lot plus an estimated build price for a 3500ft2 home. The lot with the pre-existing studio is sold for $695,000, the custom built home cost is approximately $200/ft2 turnkey + utility connections. There are several DC builders ready to build on this lot (we can connect you!).
The 255ft2 studio is an insulated and electrified modern building with metal roof (Studio Shed), and includes kitchen, bath, laundry, murphy bed, mini-split HVAC, double French doors, and 800 gal rain collection tank (could even live here while you build!).
Note this R-3 zoned lot currently allows *by right* 80% lot occupancy, development of up to 8000ft2 single family home up to 2 stories, no setbacks, in addition to a detached accessory building up to 450ft2 (similar to what currently exists). Alley lot bordered by 20', 15', and 10' alleyways. The alley lot already has a formally assigned address (21 Evarts NE) granted by DCRA for development purposes. Lot has PEPCO electrical service. New forthcoming DC alley lot code may allow lot subdivision to 2-3 lots by right (similarly sized alley lots in DC have recently been successfully subdivided through a DC Zoning Commission variance request). Available on request: -- Alley lot survey. -- Alley lot deed. -- Alley lot address assignation from DCRA -- Electric & building permits for completed shed -- PDRM determination letter available from DCRA that verifies zoning parameters. -- DC Water determination certifying that water and sewer mains are available to service the location. -- Civil estimate for water/sewer interconnection performed by former DC Water staff. -- Recommended DC zoning counsel who have successfully led alley lot subdivision. Note: two trailers on lot (the Minim WorkSpace office and Minim tiny house) do not convey unless by additional arrangement.
Home Details
Home Type
- Single Family
Est. Annual Taxes
- $3,158
Year Built
- Built in 2025 | New Construction
Lot Details
- 5,240 Sq Ft Lot
- Property is in excellent condition
- Property is zoned R-3
Parking
- 2 Car Attached Garage
- Parking Storage or Cabinetry
Home Design
- Contemporary Architecture
- Brick Exterior Construction
- Permanent Foundation
- Frame Construction
Interior Spaces
- 3,500 Sq Ft Home
- Property has 3 Levels
- Basement
Flooring
- Wood
- Laminate
- Ceramic Tile
Bedrooms and Bathrooms
- 4 Bedrooms
Accessible Home Design
- More Than Two Accessible Exits
Outdoor Features
- Deck
- Patio
Utilities
- Forced Air Heating and Cooling System
- 200+ Amp Service
- Public Hookup Available For Sewer
- Electric Water Heater
Community Details
- No Home Owners Association
Listing and Financial Details
- Tax Lot 33
- Assessor Parcel Number 3502//0033
Map
Home Values in the Area
Average Home Value in this Area
Tax History
| Year | Tax Paid | Tax Assessment Tax Assessment Total Assessment is a certain percentage of the fair market value that is determined by local assessors to be the total taxable value of land and additions on the property. | Land | Improvement |
|---|---|---|---|---|
| 2024 | $3,158 | $371,520 | $272,480 | $99,040 |
| 2023 | $3,060 | $359,950 | $263,520 | $96,430 |
| 2022 | $2,795 | $328,810 | $238,580 | $90,230 |
| 2021 | $2,744 | $322,790 | $235,070 | $87,720 |
| 2020 | $2,631 | $309,540 | $222,070 | $87,470 |
| 2019 | $2,588 | $304,450 | $215,570 | $88,880 |
| 2018 | $199 | $23,420 | $0 | $0 |
| 2017 | $199 | $23,420 | $0 | $0 |
| 2016 | $199 | $23,420 | $0 | $0 |
| 2015 | $199 | $23,420 | $0 | $0 |
| 2014 | $199 | $23,420 | $0 | $0 |
Property History
| Date | Event | Price | Change | Sq Ft Price |
|---|---|---|---|---|
| 01/09/2025 01/09/25 | Price Changed | $695,000 | -52.9% | -- |
| 01/09/2025 01/09/25 | For Sale | $1,475,000 | +118.5% | $421 / Sq Ft |
| 01/08/2025 01/08/25 | Price Changed | $675,000 | -54.2% | -- |
| 01/08/2025 01/08/25 | Price Changed | $1,475,000 | +118.5% | -- |
| 11/30/2024 11/30/24 | Price Changed | $675,000 | -6.9% | -- |
| 11/07/2024 11/07/24 | Price Changed | $725,000 | -8.8% | -- |
| 11/07/2024 11/07/24 | For Sale | $795,000 | -- | -- |
Deed History
| Date | Type | Sale Price | Title Company |
|---|---|---|---|
| Special Warranty Deed | $23,420 | None Available |
Similar Homes in Washington, DC
Source: Bright MLS
MLS Number: DCDC2174030
APN: 3502-0033
- 11 Evarts St NE
- 2803 N Capitol St NE
- 11 Channing St NE
- 36 Channing St NW Unit C
- 36 Channing St NW Unit A
- 46 Channing St NW Unit 2
- 48 Girard St NE
- 2400 N Capitol St NW
- 62 Channing St NW
- 2707 1st St NW Unit HOMESITE 908
- 2707 First St NW Unit HOMESITE 919
- 2707 First St NW Unit THE POWELL 819
- 2707 1st St NW Unit THE BEND 877
- 2707 First St NW Unit THE ATWOOD 874
- 53 Franklin St NE
- 57 Bryant St NW Unit 1
- 6 Adams St NW
- 6 Adams St NW Unit 2
- 6 Adams St NW Unit 1
- 201 Douglas St NE
