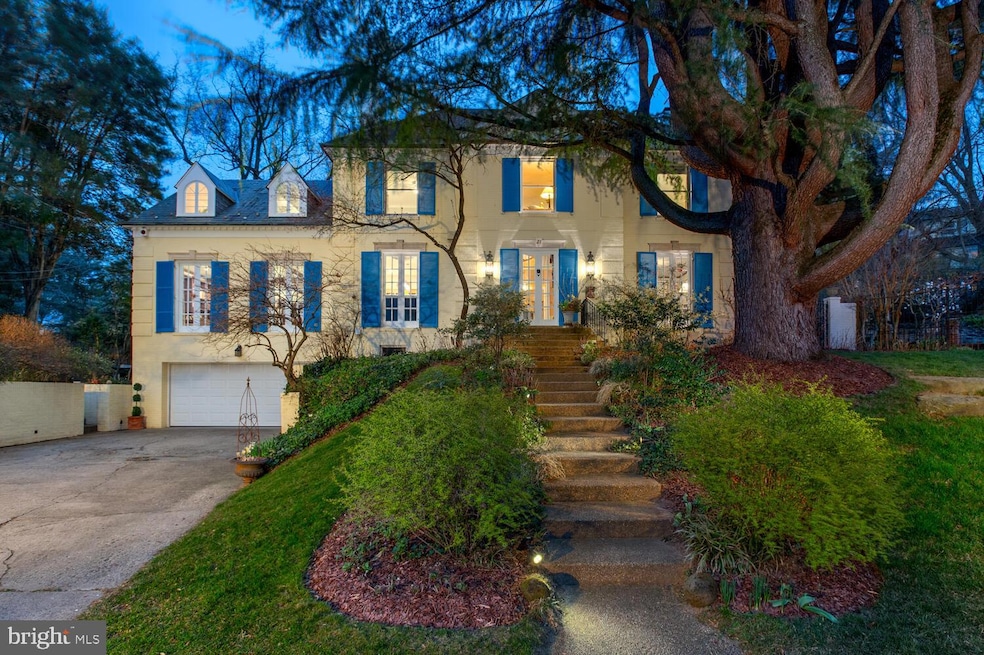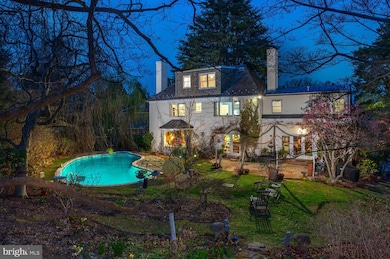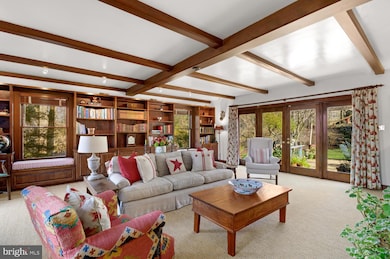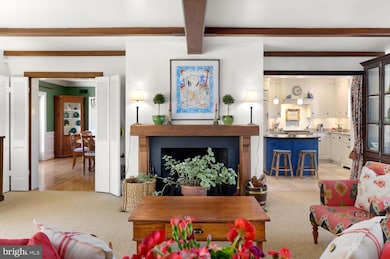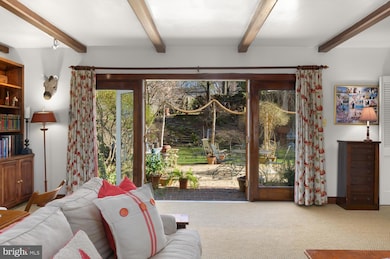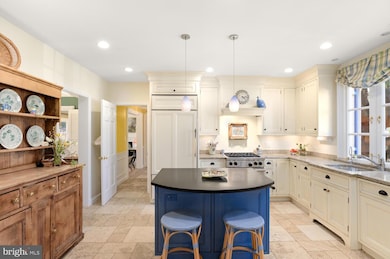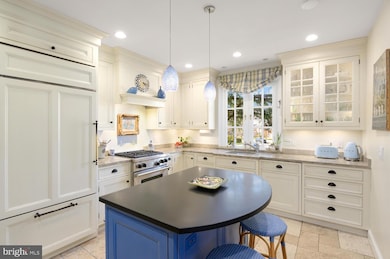
21 Farmington Ct Chevy Chase, MD 20815
Chevy Chase Lake NeighborhoodEstimated payment $14,239/month
Highlights
- Heated In Ground Pool
- Gourmet Kitchen
- Traditional Floor Plan
- Rosemary Hills Elementary School Rated A-
- Colonial Architecture
- Wood Flooring
About This Home
Located on a serene, private .34 acre lot on a cul-de-sac in the highly sought-after Chevy Chase neighborhood, this exquisite lovingly cared for home transports you to the French country and highlights beautiful finishes, oversized windows, and custom built-ins. The English garden landscaping and pool complement the spacious 4,500+ square foot floor plan, giving the home an excellent flow for entertaining and everyday living. The one-of-a-kind, multi-level garden features a large, stunning heated in-ground pool, garden, and a variety of flowers and plantings that bloom throughout the year, creating a true outdoor retreat. The main level boasts a sun-drenched formal living room with a window seat with views of the pool and gardens and wood-burning fireplace. The living room opens up to the elegant dining room and family room with custom built-ins, wood-burning fireplace, and French doors leading to the expansive back patio. At the center of the home is a sun-filled, gourmet eat-in kitchen with granite and limestone countertops, ample cabinetry, center island, and high-end stainless steel appliances. Completing the main level is a private office with a wet-bar, welcoming foyer with a coat closet, and powder room.
The second level features four generously-sized bedrooms and three full bathrooms. The primary suite has a large window with views of the garden oasis and boasts a dressing room complete with ample storage and an ensuite bathroom with a walk-in shower and separate tub. The third floor offers an additional bedroom with an ensuite bathroom and an expansive attic space with the potential to be finished, offering endless possibilities for additional living space or storage. Rounding out this exceptional home is the lower level with a recreation room, bonus room with an ensuite bathroom, ample storage, laundry area, and access to the attached two-car garage. This home is ideally located within close proximity to the new shops and restaurants in Chevy Chase, downtown Bethesda, Rock Creek Park and the future Connecticut Avenue Purple Line stop with all of its surrounding shops and restaurants.
Home Details
Home Type
- Single Family
Est. Annual Taxes
- $17,447
Year Built
- Built in 1967
Lot Details
- 0.34 Acre Lot
- Cul-De-Sac
- Wood Fence
- Back Yard Fenced
- Landscaped
- Property is zoned R90
Parking
- 2 Car Direct Access Garage
- Front Facing Garage
- Garage Door Opener
Home Design
- Colonial Architecture
- Brick Exterior Construction
- Block Foundation
- Slate Roof
Interior Spaces
- Property has 4 Levels
- Traditional Floor Plan
- Wet Bar
- Built-In Features
- Crown Molding
- Beamed Ceilings
- Ceiling Fan
- Recessed Lighting
- 2 Fireplaces
- Wood Burning Fireplace
- Fireplace Mantel
- Double Pane Windows
- Window Treatments
- Bay Window
- Casement Windows
- Window Screens
- French Doors
- Family Room Off Kitchen
- Formal Dining Room
- Garden Views
- Attic Fan
Kitchen
- Gourmet Kitchen
- Gas Oven or Range
- Self-Cleaning Oven
- Range Hood
- Built-In Microwave
- Extra Refrigerator or Freezer
- Ice Maker
- Dishwasher
- Stainless Steel Appliances
- Kitchen Island
- Upgraded Countertops
- Disposal
Flooring
- Wood
- Carpet
- Tile or Brick
Bedrooms and Bathrooms
- 5 Bedrooms
- Walk-In Closet
- Soaking Tub
- Bathtub with Shower
- Walk-in Shower
Laundry
- Dryer
- Washer
Basement
- Walk-Up Access
- Connecting Stairway
- Garage Access
- Exterior Basement Entry
- Sump Pump
- Shelving
- Space For Rooms
- Laundry in Basement
Home Security
- Carbon Monoxide Detectors
- Fire and Smoke Detector
Outdoor Features
- Heated In Ground Pool
- Patio
- Play Equipment
Schools
- Silver Creek Middle School
- Bethesda-Chevy Chase High School
Utilities
- Forced Air Heating and Cooling System
- Humidifier
- Vented Exhaust Fan
- Programmable Thermostat
- 60 Gallon+ Natural Gas Water Heater
Community Details
- No Home Owners Association
- Farmington Subdivision
Listing and Financial Details
- Tax Lot 12
- Assessor Parcel Number 160700694380
Map
Home Values in the Area
Average Home Value in this Area
Tax History
| Year | Tax Paid | Tax Assessment Tax Assessment Total Assessment is a certain percentage of the fair market value that is determined by local assessors to be the total taxable value of land and additions on the property. | Land | Improvement |
|---|---|---|---|---|
| 2024 | $17,447 | $1,452,033 | $0 | $0 |
| 2023 | $16,118 | $1,397,967 | $0 | $0 |
| 2022 | $10,832 | $1,343,900 | $685,300 | $658,600 |
| 2021 | $11,398 | $1,343,900 | $685,300 | $658,600 |
| 2020 | $14,688 | $1,343,900 | $685,300 | $658,600 |
| 2019 | $15,746 | $1,443,500 | $685,300 | $758,200 |
| 2018 | $15,681 | $1,437,867 | $0 | $0 |
| 2017 | $16,185 | $1,432,233 | $0 | $0 |
| 2016 | -- | $1,426,600 | $0 | $0 |
| 2015 | $14,603 | $1,413,300 | $0 | $0 |
| 2014 | $14,603 | $1,400,000 | $0 | $0 |
Property History
| Date | Event | Price | Change | Sq Ft Price |
|---|---|---|---|---|
| 04/02/2025 04/02/25 | For Sale | $2,295,000 | -- | $506 / Sq Ft |
Deed History
| Date | Type | Sale Price | Title Company |
|---|---|---|---|
| Deed | $765,000 | -- |
Mortgage History
| Date | Status | Loan Amount | Loan Type |
|---|---|---|---|
| Open | $997,500 | Stand Alone Refi Refinance Of Original Loan | |
| Closed | $490,000 | No Value Available |
Similar Homes in the area
Source: Bright MLS
MLS Number: MDMC2169466
APN: 07-00694380
- 3203 Farmington Dr
- 8030 Glengalen Ln
- 3336 Jones Bridge Ct
- 8806 Walnut Hill Rd
- 8612 Erdem Place
- 3505 E West Hwy
- 8091 Erdem Place
- 8101 Connecticut Ave Unit S701
- 8101 Connecticut Ave Unit C502
- 8101 Connecticut Ave Unit N607
- 8101 Connecticut Ave Unit N401
- 8101 Connecticut Ave Unit C501
- 8101 Connecticut Ave Unit N-409
- 8551 Connecticut Ave Unit 603
- 8551 Connecticut Ave Unit 302
- 8551 Connecticut Ave Unit 210
- 8551 Connecticut Ave Unit 411
- 8551 Connecticut Ave Unit 201
- 8551 Connecticut Ave Unit 412
- 3208 Woodbine St
