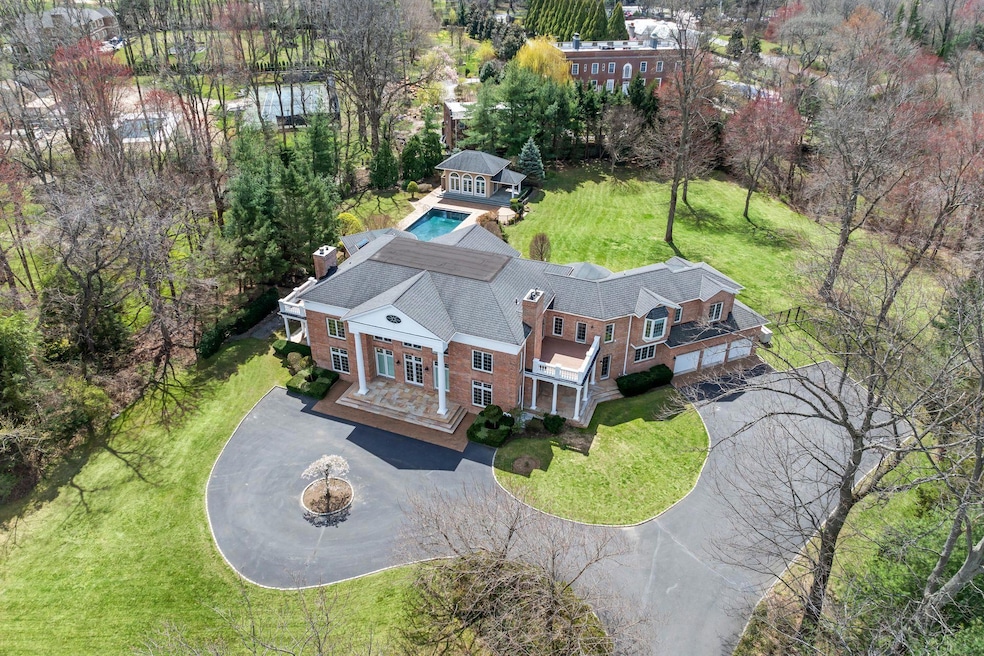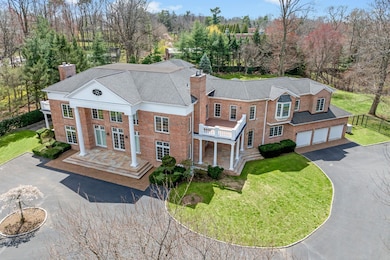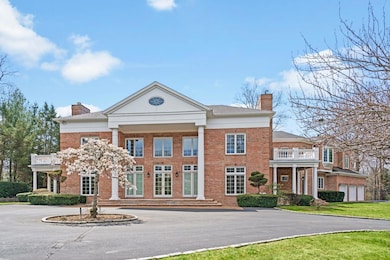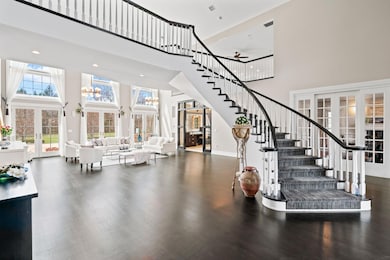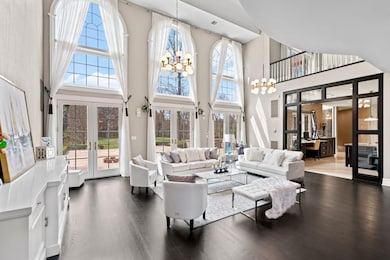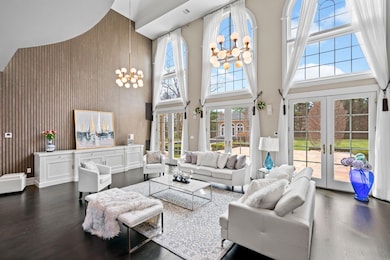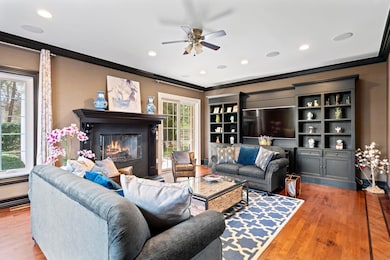
21 Harriman Dr Port Washington, NY 11050
Sands Point NeighborhoodEstimated payment $36,120/month
Highlights
- Colonial Architecture
- Wood Flooring
- Formal Dining Room
- Manorhaven Elementary School Rated A
- 3 Fireplaces
- 3 Car Attached Garage
About This Home
Nestled in the prestigious Harriman Estates of Sands Point, this all-brick colonial masterpiece spans 2.2 acres of pristine property. A grand approach via a sweeping driveway leads to a home where luxury and sophistication converge. Featuring an open floor plan, this estate includes 6 lavish bedrooms, 5 full baths, 2 half baths, and is highlighted by a magnificent floating staircase. The state-of-the-art kitchen caters to culinary excellence, while the expansive outdoor area boasts a serene pool, an elegant indoor/outdoor kitchen, and a stylish cabana. This property is a testament to unparalleled craftsmanship, designed for the discerning buyer who values privacy, luxury, and meticulous attention to detail in their living experience., Additional information: Appearance:Mint
Listing Agent
Daniel Gale Sothebys Intl Rlty Brokerage Phone: 516-759-4800 License #10401224172

Co-Listing Agent
Realty Connect USA L I Inc Brokerage Phone: 516-759-4800 License #10401293060
Open House Schedule
-
Sunday, April 27, 202511:00 am to 1:00 pm4/27/2025 11:00:00 AM +00:004/27/2025 1:00:00 PM +00:00By appointment only, need POF or pre-approved letter.Add to Calendar
Home Details
Home Type
- Single Family
Est. Annual Taxes
- $58,370
Year Built
- Built in 1998
Lot Details
- 2.2 Acre Lot
Parking
- 3 Car Attached Garage
Home Design
- Colonial Architecture
- Brick Exterior Construction
Interior Spaces
- 9,359 Sq Ft Home
- 3 Fireplaces
- Formal Dining Room
- Wood Flooring
- Finished Basement
- Basement Fills Entire Space Under The House
- Eat-In Kitchen
Bedrooms and Bathrooms
- 6 Bedrooms
Schools
- Contact Agent Elementary School
- Carrie Palmer Weber Middle School
- Paul D Schreiber Senio High School
Utilities
- Forced Air Heating and Cooling System
- Heating System Uses Natural Gas
Listing and Financial Details
- Legal Lot and Block 396 / B
- Assessor Parcel Number 2251-04-B-00-0396-0
Map
Home Values in the Area
Average Home Value in this Area
Tax History
| Year | Tax Paid | Tax Assessment Tax Assessment Total Assessment is a certain percentage of the fair market value that is determined by local assessors to be the total taxable value of land and additions on the property. | Land | Improvement |
|---|---|---|---|---|
| 2024 | $5,295 | $3,067 | $902 | $2,165 |
| 2023 | $53,924 | $3,625 | $1,265 | $2,360 |
| 2022 | $53,924 | $3,420 | $1,006 | $2,414 |
| 2021 | $44,419 | $3,420 | $926 | $2,494 |
| 2020 | $39,294 | $5,725 | $3,524 | $2,201 |
| 2019 | $60,472 | $5,725 | $3,524 | $2,201 |
| 2018 | $56,535 | $5,725 | $0 | $0 |
| 2017 | $41,204 | $5,381 | $3,524 | $1,857 |
| 2016 | $48,143 | $5,381 | $3,524 | $1,857 |
| 2015 | $6,902 | $5,381 | $2,146 | $3,235 |
| 2014 | $6,902 | $5,381 | $2,146 | $3,235 |
| 2013 | $6,569 | $5,381 | $2,146 | $3,235 |
Property History
| Date | Event | Price | Change | Sq Ft Price |
|---|---|---|---|---|
| 04/12/2025 04/12/25 | For Sale | $5,600,000 | -- | $598 / Sq Ft |
Deed History
| Date | Type | Sale Price | Title Company |
|---|---|---|---|
| Deed | $4,800,000 | -- | |
| Deed | $475,000 | -- |
Similar Homes in the area
Source: OneKey® MLS
MLS Number: 848215
APN: 2251-04-B-00-0396-0
- 155 Middle Neck Rd
- 5 Longwood Rd
- 75 Cow Neck Rd
- 2 Woodland Dr
- 36 Cow Neck Rd
- 25 Sousa Dr
- 14 Sloanes Ct
- 102 Soundview Dr
- 15 Hoffstot Ln
- 4 Sloanes Ct
- 111 Fairfield Ave
- 37 Morewood Oaks
- 50 Driftwood Dr
- 102 Shadyside Ave
- 11 Schooner Ln
- 42 Angler Ln
- 1574 Middle Neck Rd
- 44 Harbor Hills Dr
- 1566 Middle Neck Rd
- 9 Poplar Place
