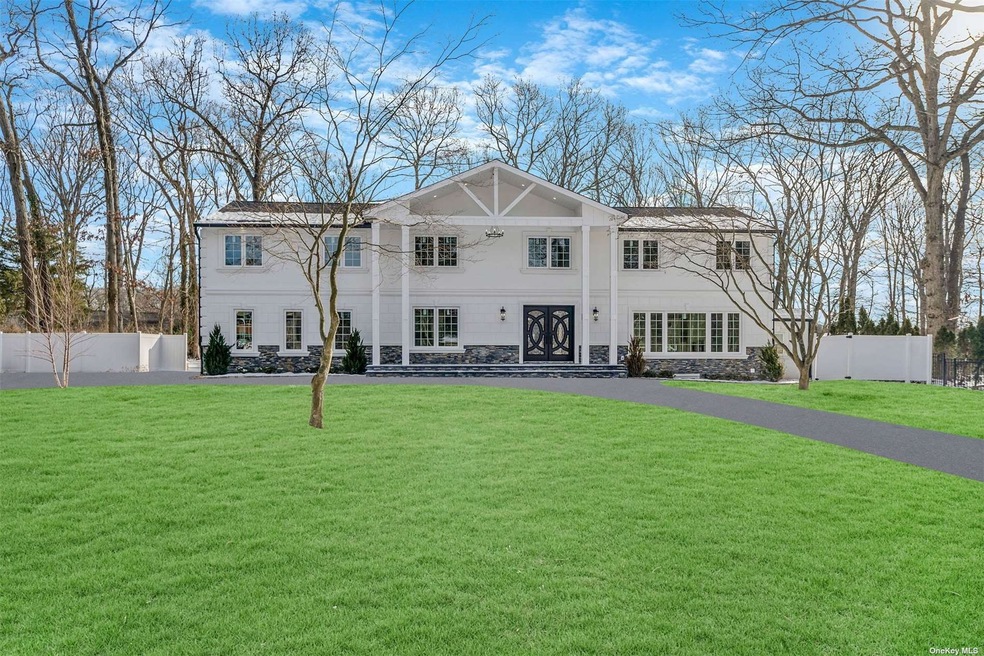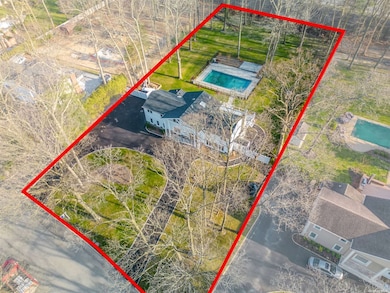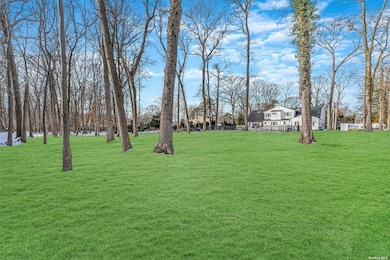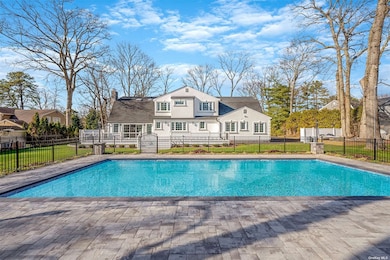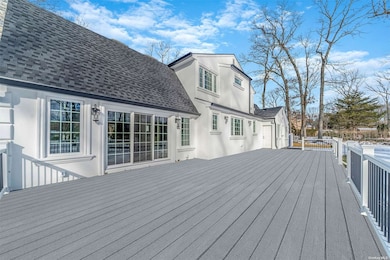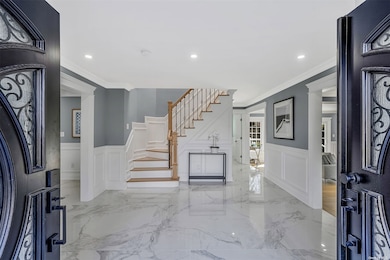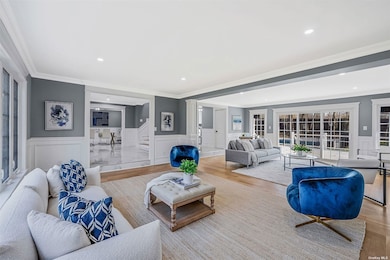
21 Hemingway Dr Dix Hills, NY 11746
Melville NeighborhoodEstimated payment $13,057/month
Highlights
- In Ground Pool
- Colonial Architecture
- Wood Flooring
- Signal Hill Elementary School Rated A
- Deck
- Main Floor Bedroom
About This Home
SIMPLY AMAZING!!! This meticulously renovated home is better than new. Upon entering the massive double door entry, you are greeted with a Grand Foyer laid in porcelain tiles, you know you're home. From the Coffered Ceiling in the Formal Dining room, to the premium State of the Art Eat in Kitchen adorned with Viking appliances and expert wood worked details, you begin to appreciate the workmanship that went into this conception. The Living room with it's custom built ins and hardwood floors lead to the great room with Fireplace. A separate maid's quarters with full Bath and power room finish the first floor. Upstairs has 2 Ensuites have walk in closets and luxurious Bathrooms with Spa soaking tubs and showers. Their are 3 additional Bedrooms and Full Bathroom. A full finished Basement with full Bathroom and outside entrance. The level park like rear yard has plenty of room for entertaining, expansive pavers envelopes the inground pool. If you are looking for a home with true elegance, then look no further.
Listing Agent
Realty Connect USA L I Inc Brokerage Phone: 631-881-5160 License #30LE0834276

Home Details
Home Type
- Single Family
Est. Annual Taxes
- $22,728
Year Built
- Built in 1950 | Remodeled in 2023
Lot Details
- 1 Acre Lot
- Back Yard Fenced
- Level Lot
- Sprinkler System
Parking
- 2 Car Attached Garage
- Driveway
Home Design
- Colonial Architecture
- Frame Construction
- Stucco
Interior Spaces
- 4,322 Sq Ft Home
- Skylights
- 3 Fireplaces
- Double Pane Windows
- ENERGY STAR Qualified Windows
- ENERGY STAR Qualified Doors
- Entrance Foyer
- Formal Dining Room
- Den
- Wood Flooring
Kitchen
- Eat-In Kitchen
- ENERGY STAR Qualified Refrigerator
- ENERGY STAR Qualified Dishwasher
Bedrooms and Bathrooms
- 6 Bedrooms
- Main Floor Bedroom
- Walk-In Closet
- In-Law or Guest Suite
Finished Basement
- Walk-Out Basement
- Basement Fills Entire Space Under The House
Eco-Friendly Details
- ENERGY STAR Qualified Equipment for Heating
Outdoor Features
- In Ground Pool
- Deck
Schools
- West Hollow Middle School
- Half Hollow Hills High School East
Utilities
- Forced Air Heating and Cooling System
- Heating System Uses Natural Gas
- Septic Tank
Listing and Financial Details
- Legal Lot and Block 88 / 0002
- Assessor Parcel Number 0400-260-00-02-00-088-000
Map
Home Values in the Area
Average Home Value in this Area
Tax History
| Year | Tax Paid | Tax Assessment Tax Assessment Total Assessment is a certain percentage of the fair market value that is determined by local assessors to be the total taxable value of land and additions on the property. | Land | Improvement |
|---|---|---|---|---|
| 2023 | $22,728 | $6,250 | $800 | $5,450 |
| 2022 | $21,967 | $6,250 | $800 | $5,450 |
| 2021 | $21,462 | $6,250 | $800 | $5,450 |
| 2020 | $21,273 | $6,250 | $800 | $5,450 |
| 2019 | $42,547 | $0 | $0 | $0 |
| 2018 | $20,078 | $6,250 | $800 | $5,450 |
| 2017 | $20,078 | $6,250 | $800 | $5,450 |
| 2016 | $19,643 | $6,250 | $800 | $5,450 |
| 2015 | -- | $6,250 | $800 | $5,450 |
| 2014 | -- | $6,250 | $800 | $5,450 |
Property History
| Date | Event | Price | Change | Sq Ft Price |
|---|---|---|---|---|
| 08/09/2024 08/09/24 | Pending | -- | -- | -- |
| 05/31/2024 05/31/24 | For Sale | $1,999,990 | +119.8% | $463 / Sq Ft |
| 12/27/2022 12/27/22 | Sold | $910,000 | 0.0% | -- |
| 11/22/2022 11/22/22 | Pending | -- | -- | -- |
| 10/19/2022 10/19/22 | For Sale | $910,000 | -- | -- |
Deed History
| Date | Type | Sale Price | Title Company |
|---|---|---|---|
| Deed | $2,200,000 | Westcore Title | |
| Deed | $2,200,000 | Westcore Title | |
| Deed | $910,000 | Old Republic Title | |
| Deed | $910,000 | Old Republic Title | |
| Foreclosure Deed | $1,318,000 | -- | |
| Foreclosure Deed | $1,318,000 | -- |
Mortgage History
| Date | Status | Loan Amount | Loan Type |
|---|---|---|---|
| Previous Owner | $450,000 | Stand Alone Refi Refinance Of Original Loan | |
| Previous Owner | $650,000 | Purchase Money Mortgage | |
| Previous Owner | $620,000 | Unknown | |
| Previous Owner | $450,000 | Unknown |
Similar Homes in the area
Source: OneKey® MLS
MLS Number: KEY3555499
APN: 0400-260-00-02-00-088-000
- 17 Beaumont Dr
- 9 Threepence Dr
- 12 Bagatelle Rd
- 22 Round Tree Dr
- 4 Threepence Dr
- 31 Round Tree Dr
- 70 Bagatelle Rd
- 201 Montecito Crescent Unit 201
- 46 Round Tree Dr
- 122 Burrs Ln
- 3 Sleepy Ln
- 743 Verona Dr Unit 743
- 37 Wilmington Dr
- 593 Bardini Dr Unit 593
- 8 Wildwood Dr
- 116 Carman Rd
- 556 Bardini Dr
- 501 Verona Dr Unit 501
- 124 Altessa Blvd Unit 124
- 421 Florencia Place Unit 421
