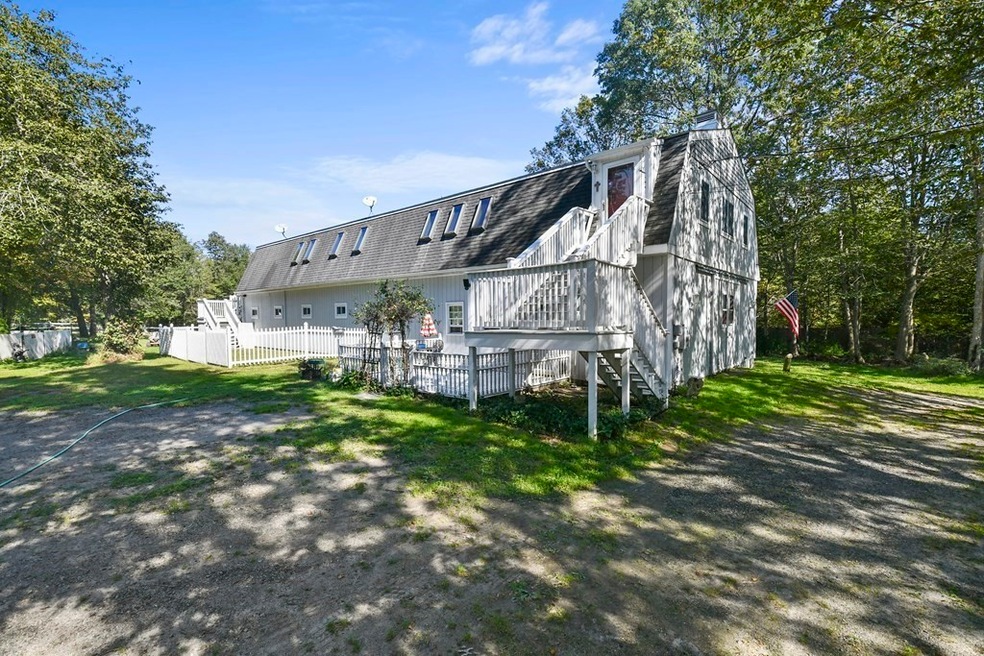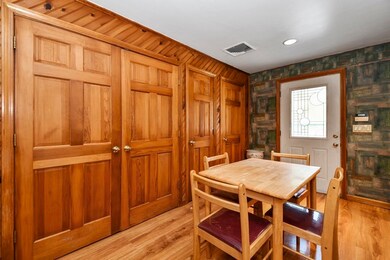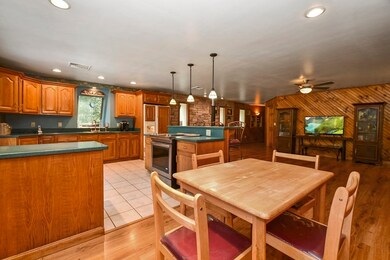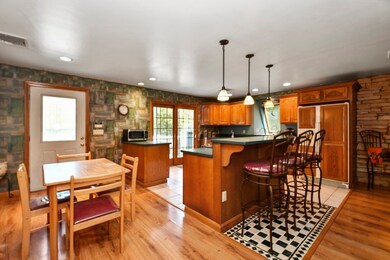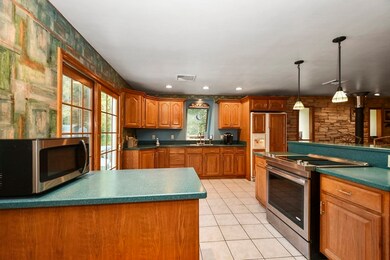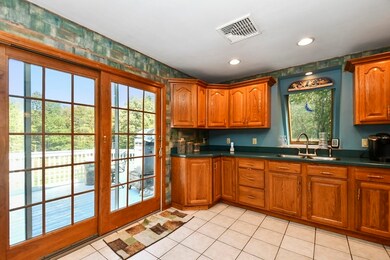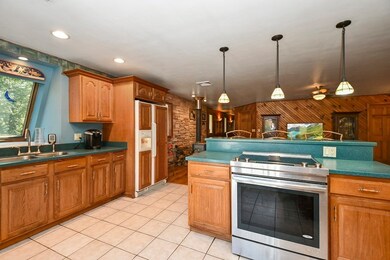
21 Kelseys Way Westport, MA 02790
Brownell/Giffords Corner NeighborhoodHighlights
- Community Stables
- 26.93 Acre Lot
- Deck
- Barn or Stable
- Open Floorplan
- Wooded Lot
About This Home
As of July 2024Welcome to your equestrian paradise! This unique home is nestled on just under 27 acres of picturesque land. The 1st flr of this remarkable property is a fully equipped barn w/ 10 horse stalls w/ automatic water & rubber mats, a spacious tack room, a finished room perfect for various uses, & a convenient half bath. As you ascend to the 2nd flr, you will discover a charming home that seamlessly blends rustic charm w/ contemporary living. The large living room provides a warm & inviting atmosphere. An open dining room w/ a cozy wood stove offers a delightful space for entertaining. The heart of the home is the open kitchen, featuring a large island w/ a breakfast bar, ample countertop space, an abundance of cabinets & glass sliders that lead to a private deck! The main bedrm offers a generous walk-in closet & en suite bath. A 2nd bedroom completes the package. With acres of land at your disposal, featuring paddocks & a riding arena, there's plenty of room to enjoy the great outdoors!
Last Buyer's Agent
Ken Figuerado
Turbo Sell, Inc.
Home Details
Home Type
- Single Family
Est. Annual Taxes
- $2,806
Year Built
- Built in 2002
Lot Details
- 26.93 Acre Lot
- Near Conservation Area
- Private Streets
- Level Lot
- Wooded Lot
- Garden
- Property is zoned 61A
Home Design
- Manufactured Home on a slab
- Slab Foundation
- Frame Construction
- Shingle Roof
Interior Spaces
- 2,400 Sq Ft Home
- Open Floorplan
- Recessed Lighting
- Insulated Windows
- Insulated Doors
- Exterior Basement Entry
Kitchen
- Breakfast Bar
- Range
- Microwave
- Stainless Steel Appliances
- Kitchen Island
Flooring
- Wall to Wall Carpet
- Laminate
- Ceramic Tile
- Vinyl
Bedrooms and Bathrooms
- 2 Bedrooms
- Primary bedroom located on second floor
- Walk-In Closet
- Bathtub with Shower
- Separate Shower
Laundry
- Laundry on upper level
- Dryer
- Washer
Parking
- Garage
- Unpaved Parking
- Open Parking
Outdoor Features
- Deck
- Outdoor Storage
Utilities
- Forced Air Heating and Cooling System
- 1 Cooling Zone
- 2 Heating Zones
- Pellet Stove burns compressed wood to generate heat
- 200+ Amp Service
- Private Water Source
- Water Heater
- Private Sewer
- Cable TV Available
Additional Features
- Property is near schools
- Barn or Stable
Listing and Financial Details
- Tax Lot 7C
- Assessor Parcel Number M:67 L:7C,3992988
Community Details
Recreation
- Community Stables
- Jogging Path
Additional Features
- No Home Owners Association
- Shops
Map
Home Values in the Area
Average Home Value in this Area
Property History
| Date | Event | Price | Change | Sq Ft Price |
|---|---|---|---|---|
| 07/02/2024 07/02/24 | Sold | $849,000 | 0.0% | $354 / Sq Ft |
| 04/17/2024 04/17/24 | Pending | -- | -- | -- |
| 11/09/2023 11/09/23 | Price Changed | $849,000 | -5.6% | $354 / Sq Ft |
| 10/12/2023 10/12/23 | For Sale | $899,000 | -- | $375 / Sq Ft |
Tax History
| Year | Tax Paid | Tax Assessment Tax Assessment Total Assessment is a certain percentage of the fair market value that is determined by local assessors to be the total taxable value of land and additions on the property. | Land | Improvement |
|---|---|---|---|---|
| 2025 | $5,558 | $746,000 | $390,900 | $355,100 |
| 2024 | $3,097 | $0 | $0 | $0 |
| 2023 | $2,806 | $343,840 | $82,440 | $261,400 |
| 2022 | $2,736 | $324,790 | $82,090 | $242,700 |
| 2021 | $2,736 | $317,350 | $0 | $0 |
| 2020 | $2,652 | $314,540 | $0 | $0 |
| 2019 | $2,642 | $319,420 | $74,220 | $245,200 |
| 2018 | $2,649 | $324,230 | $0 | $0 |
| 2017 | $2,606 | $327,020 | $0 | $0 |
| 2016 | $2,466 | $311,790 | $0 | $0 |
| 2015 | $2,391 | $301,500 | $0 | $0 |
Mortgage History
| Date | Status | Loan Amount | Loan Type |
|---|---|---|---|
| Open | $152,952 | Purchase Money Mortgage | |
| Closed | $152,952 | Purchase Money Mortgage |
Deed History
| Date | Type | Sale Price | Title Company |
|---|---|---|---|
| Deed | $50,000 | -- | |
| Deed | $50,000 | -- | |
| Deed | $110,000 | -- |
Similar Homes in the area
Source: MLS Property Information Network (MLS PIN)
MLS Number: 73169564
APN: WPOR-000067-000000-000007C
- 75 Charlotte White Rd Extension
- 0 Hidden Glen Ln
- 4 Main Rd
- 978 Sodom Rd
- 15 Jordans Way
- 67 Ridgeline Dr
- 139 Donovans Ln
- 25 Village Way Unit 25
- 817 Gifford Rd
- 744 Drift Rd
- 844 Sanford Rd
- 49 Tupelo Rd
- 0 Highridge Rd
- 316 Robert St
- 27 Dias Ave
- 932 Drift Rd
- 269 Narrow Ave
- 0 Adamsville Rd
- 102 Robert St
- 101 Adamsville Rd
