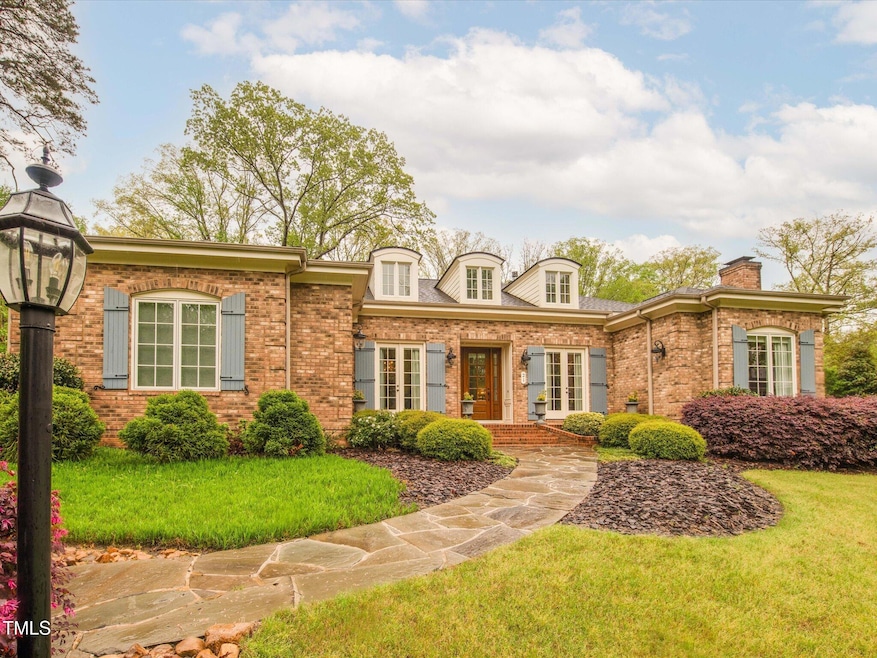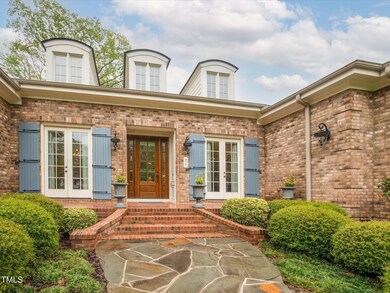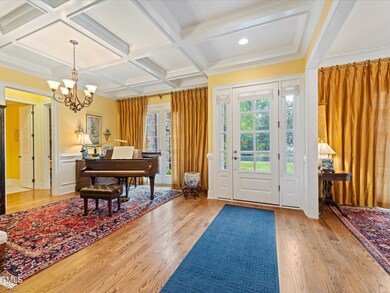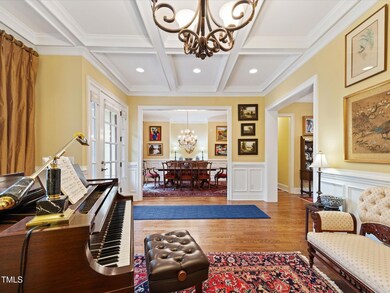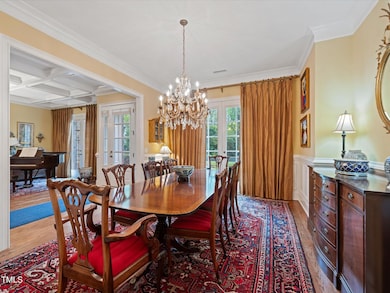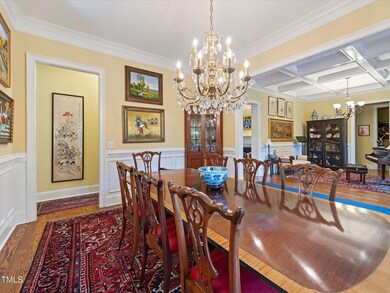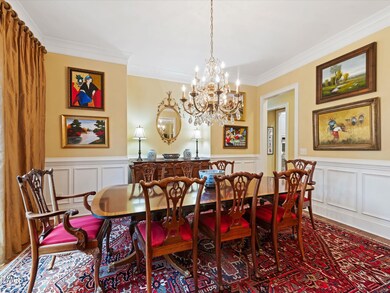
21 Kimberly Dr Durham, NC 27707
Hope Valley NeighborhoodEstimated payment $6,989/month
Highlights
- Golf Course Community
- Clubhouse
- Ranch Style House
- View of Trees or Woods
- Living Room with Fireplace
- Wood Flooring
About This Home
Welcome to 21 Kimberly Drive - Classic Elegance in Prestigious Hope Valley Country Club
Nestled in the heart of Durham's most sought-after neighborhood, 21 Kimberly Drive offers timeless Southern charm and modern livability in a picture-perfect setting. Located within the highly desirable Hope Valley Country Club, this beautifully maintained home features a spacious primary suite on the main level, ideal for effortless everyday living.
Step inside to find refined architectural details, including crown molding, hardwood floors, and large windows that flood the home with natural light. The inviting main-level layout includes a formal dining room, a cozy living area with fireplace, and a chef's kitchen with updated appliances, ample cabinet space, and a breakfast nook overlooking the beautifully landscaped backyard.
The first-floor primary suite is a true retreat—generously sized with walk-in closet and a spa-inspired ensuite bath, complete with soaking tub, walk-in shower, and double vanities. You'll find additional spacious bedrooms and flexible bonus room—perfect for a home office, playroom, or guest suite.
Outdoor living shines with a private patio and lush yard, ideal for entertaining or quiet evenings. Mature trees and established landscaping offer both beauty and privacy, while the golf course and club amenities are just minutes away.
Additional highlights include:
Whole house generator
2-car garage with extra storage
Dedicated laundry room
Sealed crawlspace
Easy access to UNC, Duke, and downtown Durham
Membership options available at Hope Valley Country Club
Whether you're hosting friends or enjoying a quiet morning on the patio, 21 Kimberly Drive offers a rare combination of luxury, comfort, and location. Don't miss your chance to own a piece of Durham's finest.
Home Details
Home Type
- Single Family
Est. Annual Taxes
- $10,195
Year Built
- Built in 2014 | Remodeled
Lot Details
- 0.6 Acre Lot
- Property is zoned R-10
Parking
- 2 Car Attached Garage
- On-Street Parking
- 2 Open Parking Spaces
Home Design
- Ranch Style House
- Brick Veneer
- Brick Foundation
- Architectural Shingle Roof
Interior Spaces
- 3,339 Sq Ft Home
- Crown Molding
- Ceiling Fan
- Chandelier
- Wood Frame Window
- French Doors
- Living Room with Fireplace
- 2 Fireplaces
- Library with Fireplace
- Storage
- Wood Flooring
- Views of Woods
Kitchen
- Eat-In Kitchen
- Oven
- Gas Cooktop
- Dishwasher
- Granite Countertops
- Disposal
Bedrooms and Bathrooms
- 3 Bedrooms
- Walk-In Closet
- Soaking Tub
- Bathtub with Shower
Laundry
- Laundry on main level
- Washer and Dryer
Outdoor Features
- Patio
- Porch
Schools
- Hope Valley Elementary School
- Githens Middle School
- Jordan High School
Utilities
- Central Air
- Heating Available
- Natural Gas Connected
- Cable TV Available
Additional Features
- Property is near a golf course
- Grass Field
Listing and Financial Details
- Assessor Parcel Number 136781
Community Details
Overview
- No Home Owners Association
- Built by Grayson Dare Homes Inc
Amenities
- Clubhouse
Recreation
- Golf Course Community
- Tennis Courts
- Community Playground
- Community Pool
Map
Home Values in the Area
Average Home Value in this Area
Tax History
| Year | Tax Paid | Tax Assessment Tax Assessment Total Assessment is a certain percentage of the fair market value that is determined by local assessors to be the total taxable value of land and additions on the property. | Land | Improvement |
|---|---|---|---|---|
| 2024 | $10,195 | $730,884 | $113,550 | $617,334 |
| 2023 | $9,574 | $730,884 | $113,550 | $617,334 |
| 2022 | $9,355 | $730,884 | $113,550 | $617,334 |
| 2021 | $9,311 | $730,884 | $113,550 | $617,334 |
| 2020 | $9,091 | $730,884 | $113,550 | $617,334 |
| 2019 | $9,091 | $730,884 | $113,550 | $617,334 |
| 2018 | $9,195 | $677,868 | $96,000 | $581,868 |
| 2017 | $9,127 | $677,868 | $96,000 | $581,868 |
| 2016 | $8,820 | $677,868 | $96,000 | $581,868 |
| 2015 | $7,617 | $550,219 | $70,727 | $479,492 |
| 2014 | $1,181 | $85,284 | $85,284 | $0 |
Property History
| Date | Event | Price | Change | Sq Ft Price |
|---|---|---|---|---|
| 04/13/2025 04/13/25 | Pending | -- | -- | -- |
| 04/12/2025 04/12/25 | For Sale | $1,099,990 | -- | $329 / Sq Ft |
Deed History
| Date | Type | Sale Price | Title Company |
|---|---|---|---|
| Warranty Deed | $802,500 | None Available | |
| Warranty Deed | -- | None Available | |
| Special Warranty Deed | $272,000 | None Available | |
| Trustee Deed | $317,349 | None Available | |
| Warranty Deed | -- | -- | |
| Warranty Deed | -- | -- | |
| Warranty Deed | $50,000 | -- |
Mortgage History
| Date | Status | Loan Amount | Loan Type |
|---|---|---|---|
| Open | $685,000 | Credit Line Revolving | |
| Closed | $125,000 | New Conventional | |
| Previous Owner | $591,840 | Stand Alone Refi Refinance Of Original Loan | |
| Previous Owner | $204,000 | New Conventional | |
| Previous Owner | $275,000 | Fannie Mae Freddie Mac | |
| Previous Owner | $256,688 | Unknown |
Similar Homes in Durham, NC
Source: Doorify MLS
MLS Number: 10087871
APN: 136781
- 9 Kimberly Dr
- 3946 Nottaway Rd
- 4 Kimberly Dr
- 3415 Rugby Rd
- 3826 Regent Rd
- 3612 Darwin Rd
- 3541 Rugby Rd
- 3706 Darwin Rd
- 3930 St Marks Rd
- 9 Morgans Ridge Ln
- 903 Teague Place
- 8 Bryncastle Ct
- 4303 Thetford Rd
- 4008 Hope Valley Rd
- 3916 Dover Rd
- 3515 Meadowrun Dr
- 129 Cofield Cir
- 3514 Shady Creek Dr
- 6506 Garrett Rd
- 3872 Hope Valley Rd
