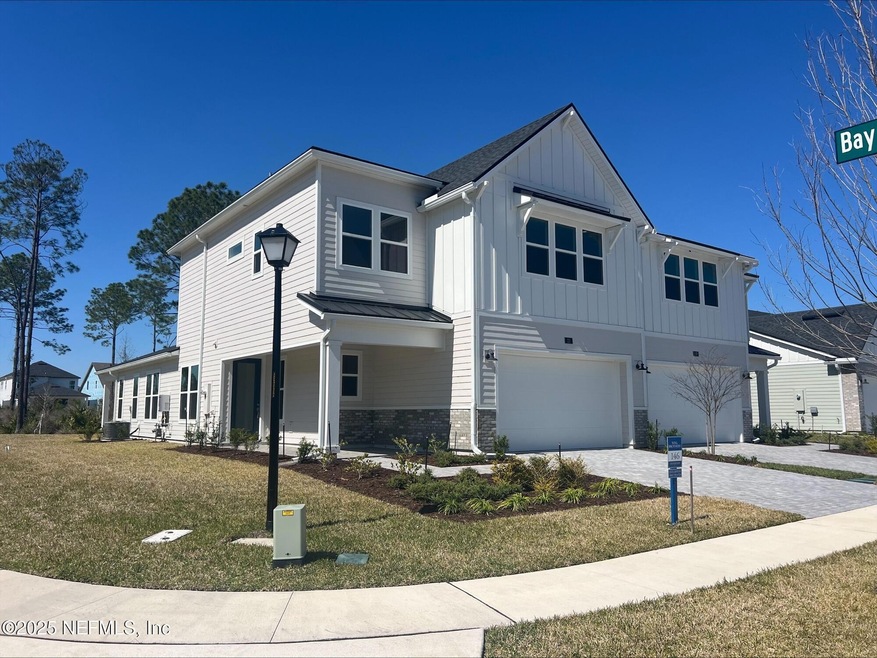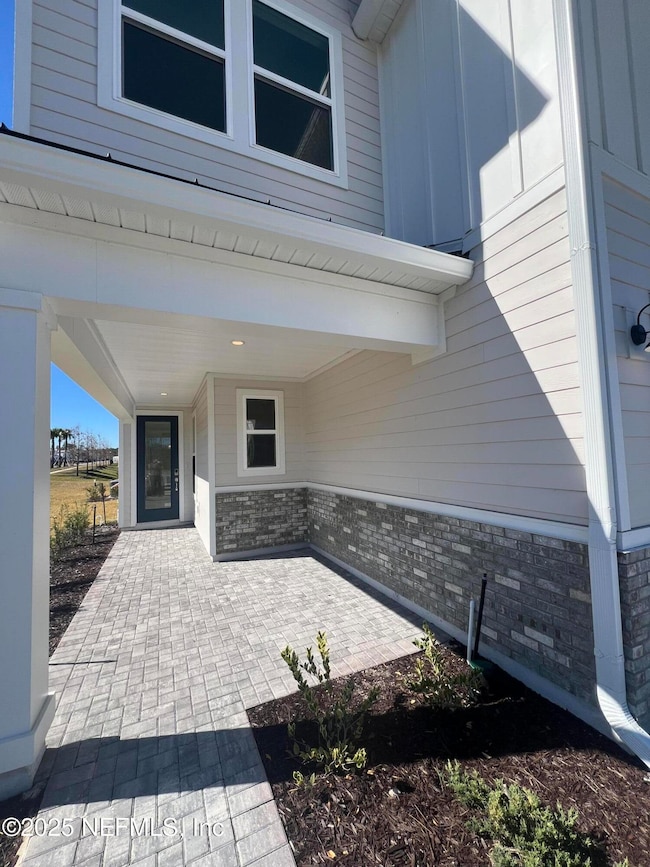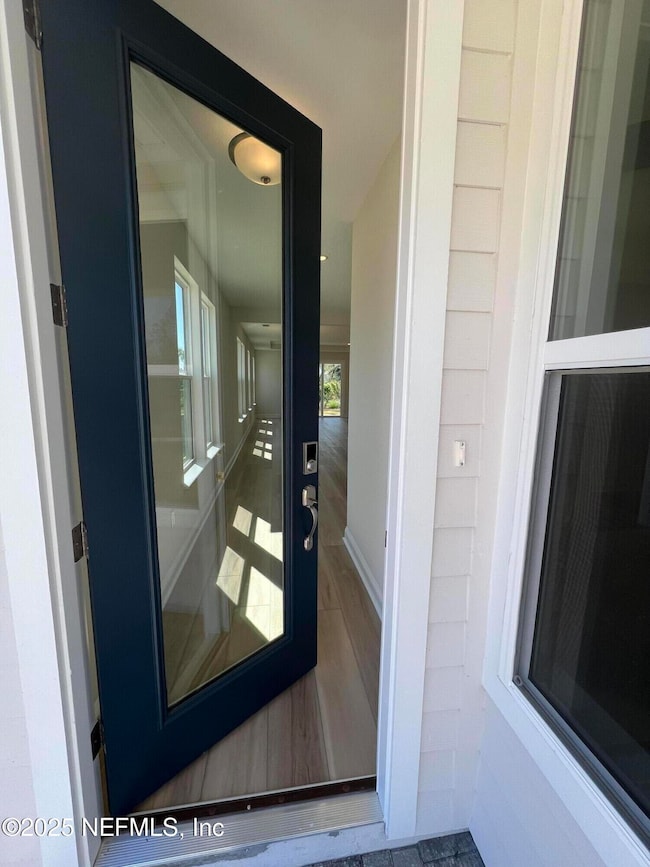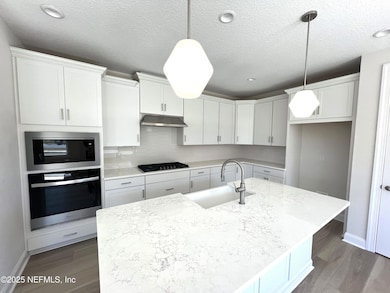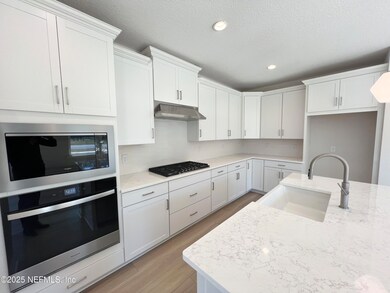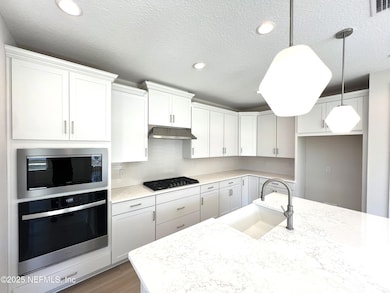
21 Latham Dr Ponte Vedra Beach, FL 32081
Estimated payment $3,685/month
Highlights
- Fitness Center
- New Construction
- Open Floorplan
- Allen D. Nease Senior High School Rated A
- Views of Trees
- Clubhouse
About This Home
Presenting the highly sought-after Cardinal Elite floorplan by Toll Brothers—a perfect blend of luxury and functionality. This home features a gourmet kitchen with premium finishes throughout, including quartz countertops, 42-inch soft-close cabinets with elegant crown molding, convenient pot and pan drawers, and a tower microwave/oven combination.
The first floor is beautifully appointed with luxury vinyl plank flooring that flows seamlessly through the great room, kitchen, dining room, and primary bedroom. The spacious, extended primary bedroom offers a large walk-in closet and added convenience with a pocket door providing easy access to the laundry room.
The primary bath is a true retreat, featuring dual sinks, polished tile floors, and a frameless glass shower that combines style with practicality.
Upgraded oak stairs lead to the second floor, where you'll find a full third bathroom, an additional bedroom, and a huge loft space. Home now comes w/ fridge, washer & dryer!
Townhouse Details
Home Type
- Townhome
Year Built
- Built in 2024 | New Construction
Lot Details
- 6,970 Sq Ft Lot
- Lot Dimensions are 50 x 140
- Vinyl Fence
HOA Fees
- $230 Monthly HOA Fees
Parking
- 2 Car Garage
Home Design
- Wood Frame Construction
- Shingle Roof
Interior Spaces
- 2,201 Sq Ft Home
- 2-Story Property
- Open Floorplan
- Views of Trees
- Laundry on lower level
Kitchen
- Gas Oven
- Gas Cooktop
- Microwave
- Kitchen Island
Flooring
- Carpet
- Tile
- Vinyl
Bedrooms and Bathrooms
- 3 Bedrooms
- 3 Full Bathrooms
Home Security
Schools
- Pine Island Academy Elementary And Middle School
- Allen D. Nease High School
Utilities
- Zoned Cooling
- Heating Available
- Natural Gas Connected
Listing and Financial Details
- Assessor Parcel Number 0721121460
Community Details
Overview
- Association fees include ground maintenance
- Crosswinds At Nocatee Subdivision
- On-Site Maintenance
Amenities
- Clubhouse
Recreation
- Tennis Courts
- Community Basketball Court
- Pickleball Courts
- Community Playground
- Fitness Center
- Community Spa
- Children's Pool
- Park
- Dog Park
- Jogging Path
Security
- Fire and Smoke Detector
- Firewall
Map
Home Values in the Area
Average Home Value in this Area
Tax History
| Year | Tax Paid | Tax Assessment Tax Assessment Total Assessment is a certain percentage of the fair market value that is determined by local assessors to be the total taxable value of land and additions on the property. | Land | Improvement |
|---|---|---|---|---|
| 2024 | -- | $80,000 | $80,000 | -- |
| 2023 | -- | $316,006 | $80,000 | $236,006 |
Property History
| Date | Event | Price | Change | Sq Ft Price |
|---|---|---|---|---|
| 03/29/2025 03/29/25 | Pending | -- | -- | -- |
| 03/11/2025 03/11/25 | Price Changed | $524,990 | -0.9% | $239 / Sq Ft |
| 03/10/2025 03/10/25 | Price Changed | $529,990 | -3.6% | $241 / Sq Ft |
| 02/05/2025 02/05/25 | Price Changed | $549,990 | -7.7% | $250 / Sq Ft |
| 01/28/2025 01/28/25 | For Sale | $595,990 | -- | $271 / Sq Ft |
Similar Homes in the area
Source: realMLS (Northeast Florida Multiple Listing Service)
MLS Number: 2067140
APN: 072112-1460
- 152 Bay Lake Dr
- 47 Oak Breeze Dr
- 47 Oak Breeze Dr
- 47 Oak Breeze Dr
- 47 Oak Breeze Dr
- 152 Bay Lake Dr
- 47 Oak Breeze Dr
- 80 Sutton Dr
- 160 Oak Breeze Dr
- 129 Aspendale Rd
- 150 Latham Dr
- 247 Bay Lake Dr
- 113 Latham Dr
- 172 Latham Dr
- 82 Latham Dr
- 74 Latham Dr
- 88 Latham Dr
- 67 Latham Dr
- 38 Bay Lake Dr
- 205 Oak Breeze Dr
