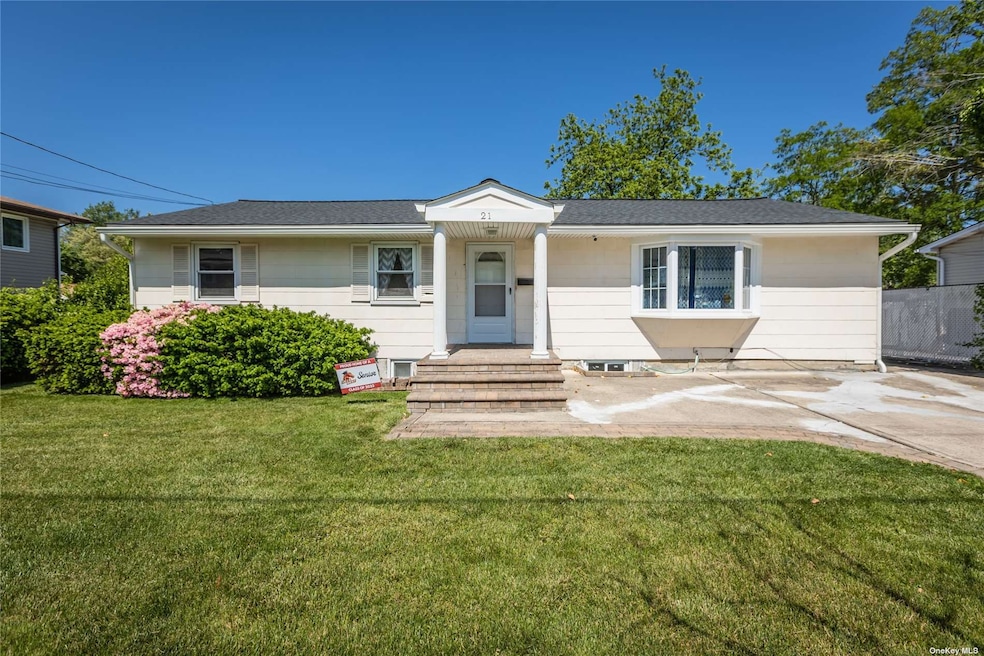
21 Linden St Wheatley Heights, NY 11798
Wheatley Heights NeighborhoodHighlights
- Property is near public transit
- Ranch Style House
- Den
- Vanderbilt Elementary School Rated A+
- Wood Flooring
- Skylights
About This Home
As of May 2024Discover the charm of this cozy ranch-style home, boasting 3 bedrooms and 2 bathrooms, in the Half Hollow Hills School District, LOW PROPERTY TAXES. Inside, the eat-in kitchen is a true delight, featuring modern stainless steel appliances that adda touch of sophistication to your culinary endeavors. Adjacent to the kitchen, a den provides a versatile space for relaxation or hosting guests. Additionally, the dining room offers an elegant setting for special occasions and memorable gatherings. Outside, a fenced-in yard creates a private and secure space for outdoor activities, providing a safe haven for children and pets to play. The finished basement, complete with a private entrance, offers flexibility and can be customized to suit your needs. Whether you desire a home office, a recreational area, or additional living space, the possibilities are endless. Convenience is a key feature of this property. Situated in close proximity to shopping centers, the Long Island Rail Road (LIRR), and various transportation options, this home ensures easy access to all your daily needs. Additionally, nearby parks offer opportunities for outdoor recreation and relaxation
Last Agent to Sell the Property
Jones Hollow Realty Group Inc Brokerage Phone: 833-465-6637 License #10311208115
Home Details
Home Type
- Single Family
Est. Annual Taxes
- $8,403
Year Built
- Built in 1981 | Remodeled in 2018
Lot Details
- 7,500 Sq Ft Lot
- Lot Dimensions are 75x100
- North Facing Home
- Back Yard Fenced
- Sprinkler System
Home Design
- Ranch Style House
- Frame Construction
Interior Spaces
- 1,326 Sq Ft Home
- Skylights
- New Windows
- Combination Dining and Living Room
- Den
- Finished Basement
- Basement Fills Entire Space Under The House
Kitchen
- Eat-In Kitchen
- Oven
- Microwave
- Dishwasher
Flooring
- Wood
- Wall to Wall Carpet
Bedrooms and Bathrooms
- 3 Bedrooms
- 2 Full Bathrooms
Laundry
- Dryer
- Washer
Parking
- Private Parking
- Driveway
Location
- Property is near public transit
Schools
- Vanderbilt Elementary School
- Candlewood Middle School
- Half Hollow Hills High School East
Utilities
- Cooling System Mounted In Outer Wall Opening
- Baseboard Heating
- Heating System Uses Oil
- Tankless Water Heater
Community Details
- Park
Listing and Financial Details
- Legal Lot and Block 2371 / 2
- Assessor Parcel Number 0100-014-00-02-00-018-006
Map
Home Values in the Area
Average Home Value in this Area
Property History
| Date | Event | Price | Change | Sq Ft Price |
|---|---|---|---|---|
| 05/30/2024 05/30/24 | Sold | $580,000 | 0.0% | $437 / Sq Ft |
| 11/10/2023 11/10/23 | Off Market | $580,000 | -- | -- |
| 08/23/2023 08/23/23 | Price Changed | $584,999 | -0.8% | $441 / Sq Ft |
| 05/12/2023 05/12/23 | For Sale | $589,999 | -- | $445 / Sq Ft |
Tax History
| Year | Tax Paid | Tax Assessment Tax Assessment Total Assessment is a certain percentage of the fair market value that is determined by local assessors to be the total taxable value of land and additions on the property. | Land | Improvement |
|---|---|---|---|---|
| 2023 | $8,673 | $2,600 | $230 | $2,370 |
| 2022 | $6,738 | $2,600 | $230 | $2,370 |
| 2021 | $6,738 | $2,600 | $230 | $2,370 |
| 2020 | $7,538 | $2,600 | $230 | $2,370 |
| 2019 | $7,538 | $0 | $0 | $0 |
| 2018 | $6,077 | $2,600 | $230 | $2,370 |
| 2017 | $6,077 | $2,600 | $230 | $2,370 |
| 2016 | $5,860 | $2,600 | $230 | $2,370 |
| 2015 | -- | $2,600 | $230 | $2,370 |
| 2014 | -- | $2,600 | $230 | $2,370 |
Mortgage History
| Date | Status | Loan Amount | Loan Type |
|---|---|---|---|
| Previous Owner | $352,497 | FHA | |
| Previous Owner | $201,500 | Purchase Money Mortgage | |
| Previous Owner | $25,000 | Unknown |
Deed History
| Date | Type | Sale Price | Title Company |
|---|---|---|---|
| Deed | $580,000 | Chicago Title | |
| Deed | $580,000 | Chicago Title | |
| Deed | $359,000 | -- | |
| Deed | $359,000 | -- | |
| Bargain Sale Deed | $252,250 | Boundary Title | |
| Bargain Sale Deed | $252,250 | Boundary Title |
Similar Homes in the area
Source: OneKey® MLS
MLS Number: KEY3477801
APN: 0100-014-00-02-00-018-006
- 15 Willow St
- 13 Hilltop Ln
- 38 Hilltop Ln
- 11 Willow St
- 29 Main Ave
- 63 Willow St
- 44 Lee Ave
- 39 N 15th St
- 30 Winter Ave
- 175 Main Ave Unit 177
- 175 Main Ave Unit 122
- 175 Main Ave Unit 162
- 175 Main Ave Unit 151
- 175 Main Ave Unit 135
- 175 Main Ave Unit 106
- 42 Volta Dr
- 8 Columbo Dr
- 28 Grand Blvd
- 138 Weinmann Blvd
- 159 Washington Ave
