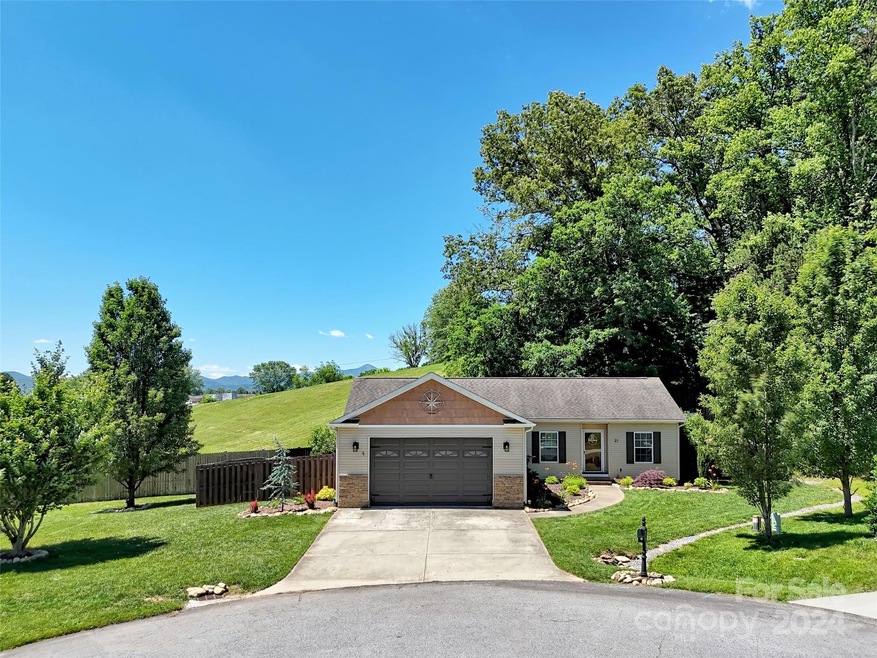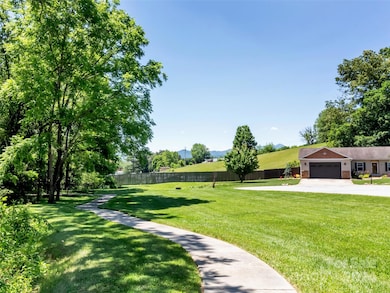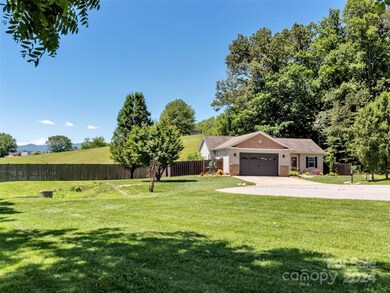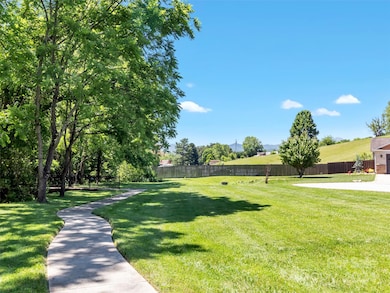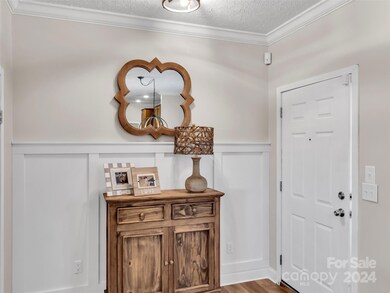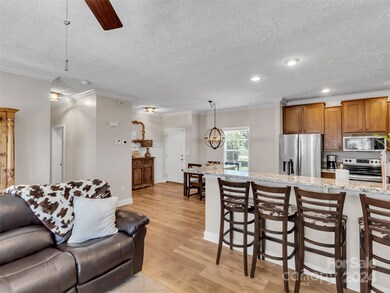
21 Little Pole Creek Dr Candler, NC 28715
Highlights
- Open Floorplan
- Deck
- Wooded Lot
- Mountain View
- Hilly Lot
- 1-minute walk to Mountain Vista at Luther Cove Community Playground
About This Home
As of December 2024NO FLOODING IN HOME OR NEIGHBORHOOD!!! PRICE REDUCED! SELLER TRANSFERRED/MAKE OFFERS! Beautiful renovated home in quiet cul-de-sac. New premium durable laminate. New granite counters throughout. New stainless steel appliances. New paint. New landscaping. Fenced yard with built-in firepit. Large deck. Oversized garage with built in shelving. Lot adjoins neighborhood common area which makes the yard feel huge without the maintenance. New HVAC 2020. New septic pump 2020. Crawlspace encapsulated 2022. Surrounded by year round mountain views, this split plan home features 3 BR 2 BA. Open floor plan. En-suite master bath features double vanity, walk-in shower and large soaking tub. Monte Vista at Luther Cove offers a neighborhood playground, walking trails and flowing creek. With so much surrounding greenspace you feel like you are in the country but are only minutes from downtown Asheville with conveniences such as Uber and Instacart. Agent is family member.
Property Details
Home Type
- Modular Prefabricated Home
Est. Annual Taxes
- $1,630
Year Built
- Built in 2009
Lot Details
- Front Green Space
- Cul-De-Sac
- Wood Fence
- Back Yard Fenced
- Hilly Lot
- Wooded Lot
HOA Fees
- $48 Monthly HOA Fees
Parking
- 2 Car Attached Garage
- Front Facing Garage
- Driveway
Home Design
- Vinyl Siding
Interior Spaces
- 1-Story Property
- Open Floorplan
- Wired For Data
- Window Treatments
- Laminate Flooring
- Mountain Views
- Crawl Space
Kitchen
- Breakfast Bar
- Electric Oven
- Self-Cleaning Oven
- Electric Range
- Microwave
- Dishwasher
- Disposal
Bedrooms and Bathrooms
- 3 Main Level Bedrooms
- Split Bedroom Floorplan
- 2 Full Bathrooms
- Garden Bath
Laundry
- Laundry Room
- Dryer
Outdoor Features
- Deck
- Fire Pit
- Rear Porch
Schools
- Sand Hill-Venable/Enka Elementary School
- Enka Middle School
- Enka High School
Utilities
- Central Air
- Heat Pump System
- Underground Utilities
- Community Well
- Electric Water Heater
- Septic Tank
- Cable TV Available
Listing and Financial Details
- Assessor Parcel Number 9608-45-1687-00000
Community Details
Overview
- Cedar Management Company Association, Phone Number (828) 333-4404
- Mountain Vista At Luther Cove Subdivision
- Mandatory home owners association
Recreation
- Community Playground
- Trails
Map
Home Values in the Area
Average Home Value in this Area
Property History
| Date | Event | Price | Change | Sq Ft Price |
|---|---|---|---|---|
| 12/13/2024 12/13/24 | Sold | $440,000 | -2.2% | $308 / Sq Ft |
| 09/15/2024 09/15/24 | Price Changed | $449,900 | -4.3% | $315 / Sq Ft |
| 08/28/2024 08/28/24 | Price Changed | $469,900 | -6.0% | $329 / Sq Ft |
| 07/18/2024 07/18/24 | Price Changed | $499,900 | -2.0% | $350 / Sq Ft |
| 07/13/2024 07/13/24 | Price Changed | $509,900 | -2.9% | $357 / Sq Ft |
| 06/13/2024 06/13/24 | For Sale | $524,900 | +34.6% | $367 / Sq Ft |
| 09/30/2022 09/30/22 | Sold | $390,000 | -2.5% | $274 / Sq Ft |
| 07/25/2022 07/25/22 | For Sale | $399,900 | -- | $281 / Sq Ft |
Tax History
| Year | Tax Paid | Tax Assessment Tax Assessment Total Assessment is a certain percentage of the fair market value that is determined by local assessors to be the total taxable value of land and additions on the property. | Land | Improvement |
|---|---|---|---|---|
| 2023 | $1,630 | $255,700 | $46,100 | $209,600 |
| 2022 | $1,516 | $255,700 | $0 | $0 |
| 2021 | $1,516 | $255,700 | $0 | $0 |
| 2020 | $1,416 | $223,300 | $0 | $0 |
| 2019 | $1,416 | $223,300 | $0 | $0 |
| 2018 | $1,382 | $223,300 | $0 | $0 |
| 2017 | $1,405 | $183,100 | $0 | $0 |
| 2016 | $1,271 | $183,100 | $0 | $0 |
| 2015 | $1,271 | $183,100 | $0 | $0 |
| 2014 | $1,271 | $183,100 | $0 | $0 |
Mortgage History
| Date | Status | Loan Amount | Loan Type |
|---|---|---|---|
| Open | $440,000 | VA | |
| Previous Owner | $370,500 | New Conventional | |
| Previous Owner | $270,500 | VA | |
| Previous Owner | $228,950 | New Conventional | |
| Previous Owner | $224,387 | New Conventional |
Deed History
| Date | Type | Sale Price | Title Company |
|---|---|---|---|
| Warranty Deed | $440,000 | Chicago Title | |
| Warranty Deed | $390,000 | -- | |
| Warranty Deed | $271,000 | None Available | |
| Warranty Deed | -- | None Available | |
| Warranty Deed | $241,000 | None Available | |
| Warranty Deed | $220,000 | None Available |
Similar Homes in the area
Source: Canopy MLS (Canopy Realtor® Association)
MLS Number: 4147978
APN: 9608-45-1687-00000
- 15 Luther Woods Dr
- 45 Ashewood Mountain Way
- 37 Ashewood Mountain Way
- 58 Ashewood Mountain Way
- 39 Sunnie Rae Ln
- 4 High Mountain Ln
- 14 Majestic Overlook Way Unit 51
- 16 Mieko Dr
- 11 Knotty Alder Ct
- 32 Bridgeway Dr Unit 48
- 193 Dogwood Rd
- 31 Helen Holcombe Way
- 99999 Propst Rd
- 11 Timothy Ln
- 7 Chase Dr
- 10 High Meadows Dr
- 67 Fincher Ln
- 000 Destiny Farms Dr
- 63 Fincher Ln
- 90 Bridgeway Dr
