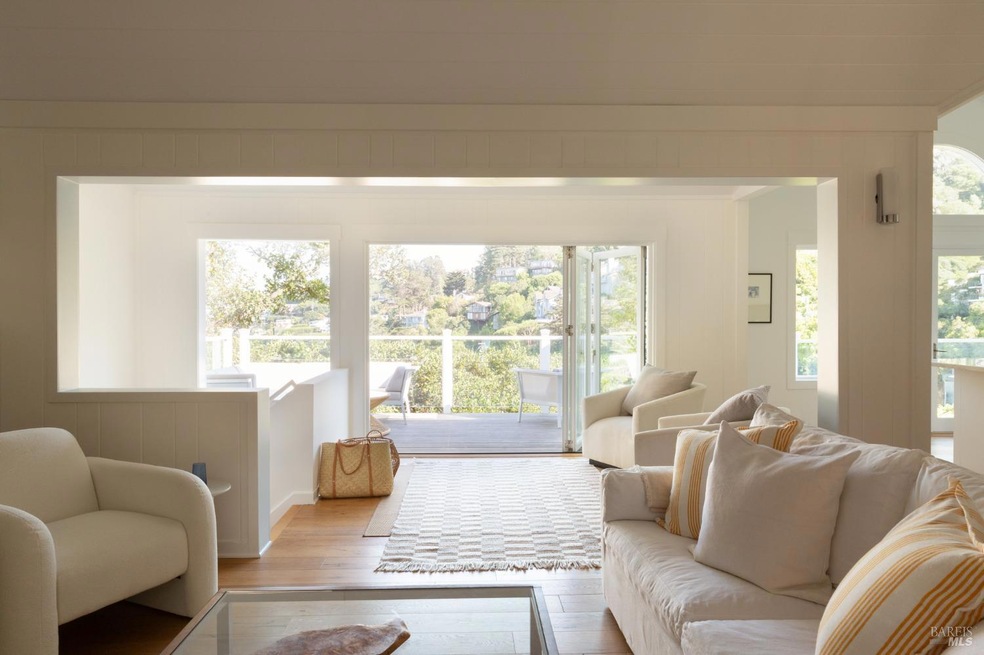
21 Lower Crescent Ave Sausalito, CA 94965
Sausalito NeighborhoodHighlights
- Bay View
- Cathedral Ceiling
- Main Floor Primary Bedroom
- Tamalpais High School Rated A
- Wood Flooring
- Living Room with Attached Deck
About This Home
As of August 2024Welcome to 21 Lower Crescent: a beautifully updated view home for quintessential Sausalito living. Located in the heart of Old Town, enjoy sweeping bay views and just the right amount of charm. On the main level, an airy great room features hardwood floors and peaked ceilings; a chef's kitchen opens to a spacious deck; and a designated dining room offers flex potential. Below, two bedrooms overlook a lush garden area. An oasis in the heart of a truly special community, glistening waterfront, live music, art, dining, and endless trails are just beyond your doorstep. San Francisco is a quick hop via the ferry, bike, or the Golden Gate Bridge.
Home Details
Home Type
- Single Family
Est. Annual Taxes
- $21,420
Year Built
- Built in 1938 | Remodeled
Lot Details
- 4,700 Sq Ft Lot
- Low Maintenance Yard
Property Views
- Bay
- Hills
Home Design
- Concrete Foundation
- Composition Roof
- Wood Siding
Interior Spaces
- 1,880 Sq Ft Home
- 2-Story Property
- Beamed Ceilings
- Cathedral Ceiling
- Gas Log Fireplace
- Great Room
- Living Room with Fireplace
- Living Room with Attached Deck
- Combination Dining and Living Room
- Wood Flooring
- Front Gate
- Laundry closet
Kitchen
- Free-Standing Gas Range
- Range Hood
- Kitchen Island
- Disposal
Bedrooms and Bathrooms
- 3 Bedrooms
- Primary Bedroom on Main
- Walk-In Closet
- Bathroom on Main Level
Parking
- 2 Car Detached Garage
- 2 Open Parking Spaces
Outdoor Features
- Balcony
Utilities
- No Cooling
- Central Heating
Listing and Financial Details
- Assessor Parcel Number 065-223-17
Map
Home Values in the Area
Average Home Value in this Area
Property History
| Date | Event | Price | Change | Sq Ft Price |
|---|---|---|---|---|
| 08/20/2024 08/20/24 | Sold | $2,040,000 | +3.3% | $1,085 / Sq Ft |
| 08/12/2024 08/12/24 | Pending | -- | -- | -- |
| 07/09/2024 07/09/24 | For Sale | $1,975,000 | -- | $1,051 / Sq Ft |
Tax History
| Year | Tax Paid | Tax Assessment Tax Assessment Total Assessment is a certain percentage of the fair market value that is determined by local assessors to be the total taxable value of land and additions on the property. | Land | Improvement |
|---|---|---|---|---|
| 2024 | $21,420 | $1,657,065 | $919,035 | $738,030 |
| 2023 | $20,903 | $1,624,578 | $901,017 | $723,561 |
| 2022 | $20,110 | $1,592,724 | $883,350 | $709,374 |
| 2021 | $19,974 | $1,561,502 | $866,034 | $695,468 |
| 2020 | $19,596 | $1,545,496 | $857,157 | $688,339 |
| 2019 | $19,058 | $1,515,202 | $840,356 | $674,846 |
| 2018 | $18,425 | $1,485,500 | $823,882 | $661,618 |
| 2017 | $17,990 | $1,456,375 | $807,729 | $648,646 |
| 2016 | $16,852 | $1,394,825 | $791,895 | $602,930 |
| 2015 | $16,115 | $1,300,000 | $780,000 | $520,000 |
| 2014 | $16,075 | $1,312,500 | $997,500 | $315,000 |
Mortgage History
| Date | Status | Loan Amount | Loan Type |
|---|---|---|---|
| Previous Owner | $1,604,411 | New Conventional | |
| Previous Owner | $50,000 | Credit Line Revolving | |
| Previous Owner | $750,000 | New Conventional | |
| Previous Owner | $1,000,000 | Unknown | |
| Previous Owner | $1,280,000 | Unknown | |
| Previous Owner | $200,000 | Credit Line Revolving | |
| Previous Owner | $976,500 | Purchase Money Mortgage | |
| Previous Owner | $200,000 | Credit Line Revolving | |
| Previous Owner | $483,000 | No Value Available | |
| Previous Owner | $74,000 | Credit Line Revolving | |
| Previous Owner | $493,000 | No Value Available |
Deed History
| Date | Type | Sale Price | Title Company |
|---|---|---|---|
| Grant Deed | $2,040,500 | Lennar Title Inc | |
| Grant Deed | $1,300,000 | Fidelity National Title Co | |
| Grant Deed | -- | None Available | |
| Grant Deed | $1,395,000 | California Land Title Marin | |
| Interfamily Deed Transfer | -- | California Land Title Co | |
| Interfamily Deed Transfer | -- | First American Title Company |
Similar Homes in Sausalito, CA
Source: Bay Area Real Estate Information Services (BAREIS)
MLS Number: 324053685
APN: 065-223-17
