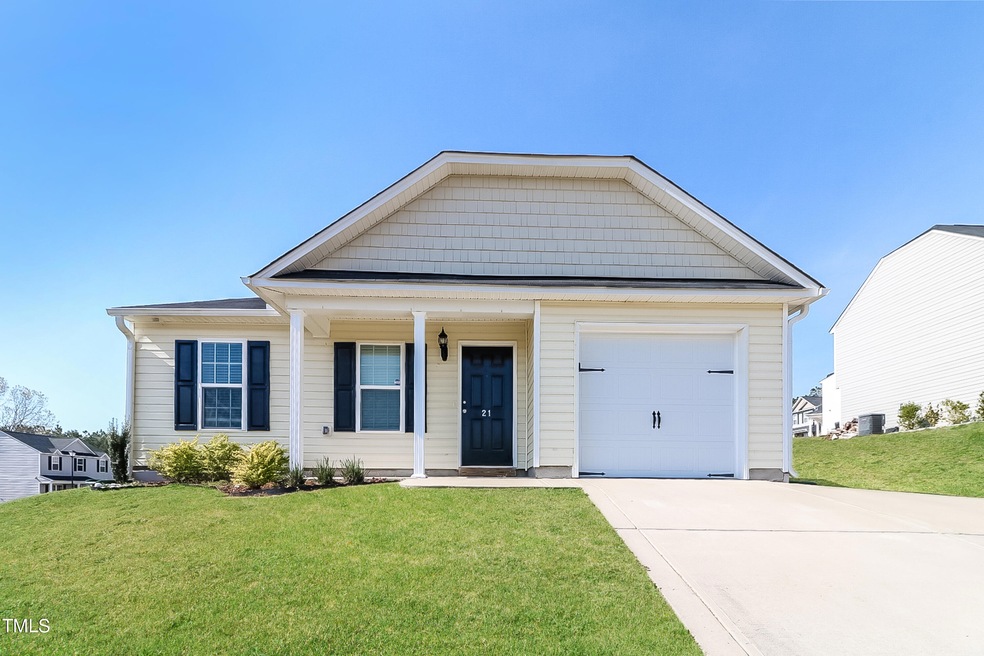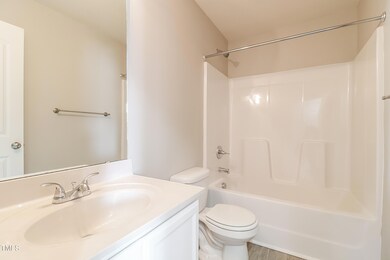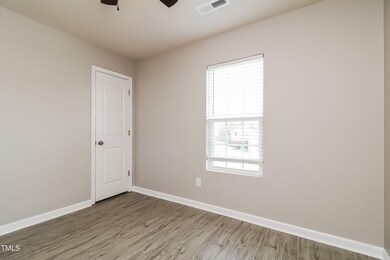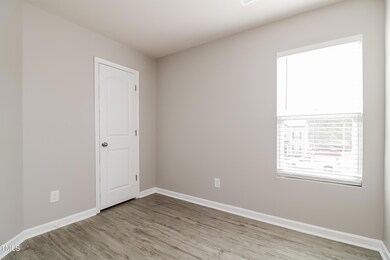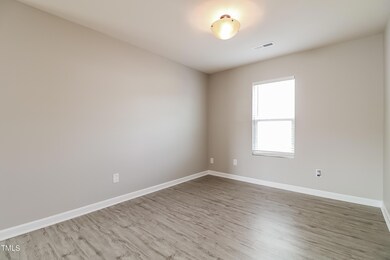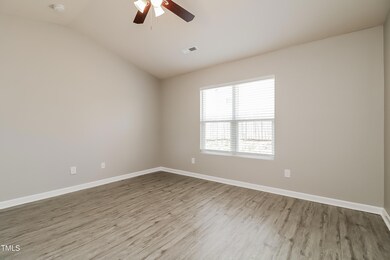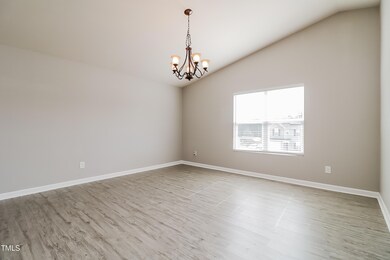
21 Michelle Ct Lillington, NC 27546
Highlights
- Ranch Style House
- 1 Car Attached Garage
- Vinyl Flooring
- No HOA
- Central Air
- Heating Available
About This Home
As of March 2025Welcome to this charming home located in Emilies Crossing! This well-maintained property offers a blend of comfort and style, making it the perfect place to call home. As you step inside, you will be greeted by a spacious living area filled with natural light, creating a warm and inviting atmosphere. The kitchen is a chef's dream, featuring modern appliances, ample counter space, and plenty of storage for all your culinary needs. This 3 bedrooms and 2 bathrooms, provides space for the whole family to relax and unwind. The primary suite is a true retreat, offering a tranquil escape with its en-suite bathroom and walk-in closet. Step outside to discover a lovely yard that is ideal for outdoor entertaining or simply enjoying a quiet morning coffee. The property is conveniently located near schools, parks, shopping, and dining, offering the perfect blend of convenience and comfort. Don't miss out on the opportunity to make this wonderful property your own. Schedule a showing today and experience all that 21 Michelle Court has to offer!
Home Details
Home Type
- Single Family
Est. Annual Taxes
- $2,336
Year Built
- Built in 2017
Lot Details
- 10,454 Sq Ft Lot
Parking
- 1 Car Attached Garage
- 1 Open Parking Space
Home Design
- Ranch Style House
- Slab Foundation
- Architectural Shingle Roof
- Vinyl Siding
Interior Spaces
- 1,521 Sq Ft Home
- Vinyl Flooring
- Dishwasher
Bedrooms and Bathrooms
- 3 Bedrooms
- 2 Full Bathrooms
Schools
- Shawtown Lillington Elementary School
- Harnett Central Middle School
- Harnett Central High School
Utilities
- Central Air
- Heating Available
Community Details
- No Home Owners Association
- Emilies Crossing Subdivision
Listing and Financial Details
- Assessor Parcel Number 100549 0070 28
Map
Home Values in the Area
Average Home Value in this Area
Property History
| Date | Event | Price | Change | Sq Ft Price |
|---|---|---|---|---|
| 03/14/2025 03/14/25 | Sold | $244,500 | -0.2% | $161 / Sq Ft |
| 02/19/2025 02/19/25 | Pending | -- | -- | -- |
| 01/30/2025 01/30/25 | Price Changed | $245,000 | -2.0% | $161 / Sq Ft |
| 12/10/2024 12/10/24 | For Sale | $249,900 | +2.2% | $164 / Sq Ft |
| 12/05/2024 12/05/24 | Off Market | $244,500 | -- | -- |
| 11/21/2024 11/21/24 | Price Changed | $249,900 | 0.0% | $164 / Sq Ft |
| 10/07/2024 10/07/24 | Price Changed | $250,000 | -3.8% | $164 / Sq Ft |
| 09/18/2024 09/18/24 | Price Changed | $260,000 | -1.9% | $171 / Sq Ft |
| 08/20/2024 08/20/24 | Price Changed | $265,000 | -1.9% | $174 / Sq Ft |
| 07/31/2024 07/31/24 | Price Changed | $270,000 | -1.8% | $178 / Sq Ft |
| 07/17/2024 07/17/24 | Price Changed | $275,000 | -1.8% | $181 / Sq Ft |
| 06/13/2024 06/13/24 | For Sale | $280,000 | +47.4% | $184 / Sq Ft |
| 12/14/2023 12/14/23 | Off Market | $190,000 | -- | -- |
| 03/11/2022 03/11/22 | Sold | $242,900 | +3.4% | $161 / Sq Ft |
| 02/16/2022 02/16/22 | Pending | -- | -- | -- |
| 02/14/2022 02/14/22 | For Sale | $235,000 | +23.7% | $155 / Sq Ft |
| 06/30/2021 06/30/21 | Sold | $190,000 | -5.0% | $126 / Sq Ft |
| 05/25/2021 05/25/21 | Pending | -- | -- | -- |
| 05/22/2021 05/22/21 | For Sale | $200,000 | +60.0% | $133 / Sq Ft |
| 12/29/2017 12/29/17 | Sold | $124,990 | 0.0% | $83 / Sq Ft |
| 11/29/2017 11/29/17 | Pending | -- | -- | -- |
| 01/19/2017 01/19/17 | For Sale | $124,990 | -- | $83 / Sq Ft |
Tax History
| Year | Tax Paid | Tax Assessment Tax Assessment Total Assessment is a certain percentage of the fair market value that is determined by local assessors to be the total taxable value of land and additions on the property. | Land | Improvement |
|---|---|---|---|---|
| 2024 | $2,336 | $202,648 | $0 | $0 |
| 2023 | $2,336 | $202,648 | $0 | $0 |
| 2022 | $1,847 | $202,648 | $0 | $0 |
| 2021 | $1,847 | $138,730 | $0 | $0 |
| 2020 | $1,847 | $138,730 | $0 | $0 |
| 2019 | $1,832 | $138,730 | $0 | $0 |
| 2018 | $1,832 | $138,730 | $0 | $0 |
| 2017 | $0 | $25,000 | $0 | $0 |
| 2016 | $191 | $15,000 | $0 | $0 |
| 2015 | -- | $15,000 | $0 | $0 |
| 2014 | -- | $15,000 | $0 | $0 |
Mortgage History
| Date | Status | Loan Amount | Loan Type |
|---|---|---|---|
| Open | $244,500 | VA | |
| Closed | $244,500 | VA | |
| Previous Owner | $186,558 | FHA | |
| Previous Owner | $122,725 | FHA | |
| Previous Owner | $96,000 | Purchase Money Mortgage | |
| Previous Owner | $96,000 | Stand Alone Refi Refinance Of Original Loan |
Deed History
| Date | Type | Sale Price | Title Company |
|---|---|---|---|
| Warranty Deed | $244,500 | None Listed On Document | |
| Warranty Deed | $244,500 | None Listed On Document | |
| Warranty Deed | -- | None Listed On Document | |
| Warranty Deed | $243,000 | Hilton Silvers & Mcclanahan Pl | |
| Warranty Deed | $190,000 | None Available | |
| Special Warranty Deed | $125,000 | None Available | |
| Warranty Deed | $202,500 | -- |
Similar Homes in the area
Source: Doorify MLS
MLS Number: 10035493
APN: 100549 0070 28
- 15 Summerwood Ln
- 21-22 Fuller Dr
- 45-47 Fuller Dr
- 189 Zenobia Ave
- 1406 Summerville Mamers Rd
- 126 Thimbleweed Ln
- 148 Summerwood Ln
- 82 Little Creek Dr
- 223 Little Creek Dr
- 106 Little Creek Dr
- 213 Little Creek Dr
- 305 Little Creek Dr
- 96 Little Creek Dr
- 326 Little Creek Dr
- 70 Little Creek Dr
- Lt 26 Zenobia Ave
- 163 Little Creek Dr
- 183 Little Creek Dr
- 173 Little Creek Dr
- 124 Little Creek Dr
