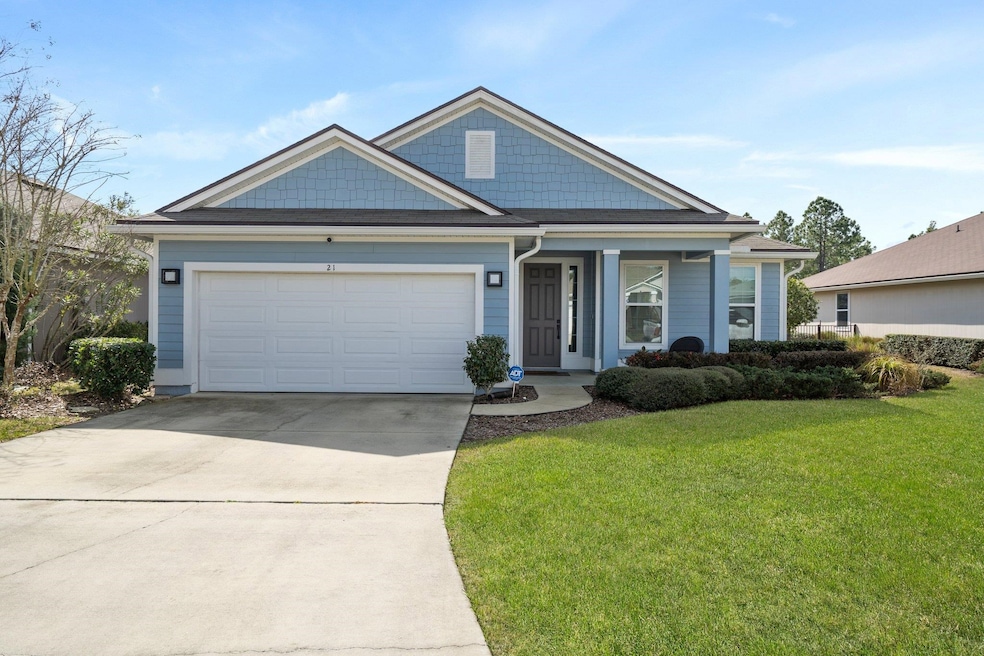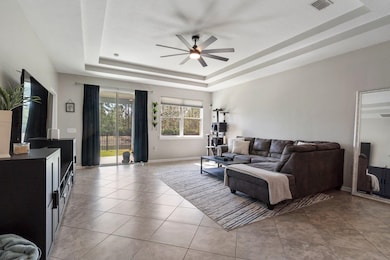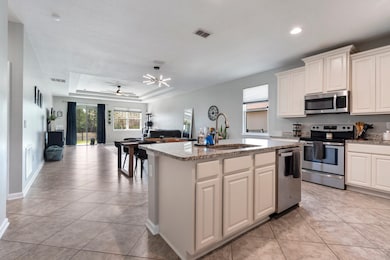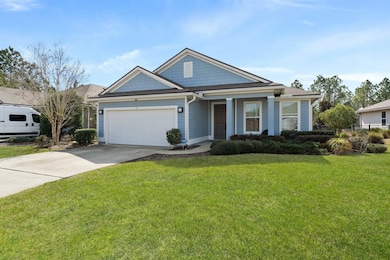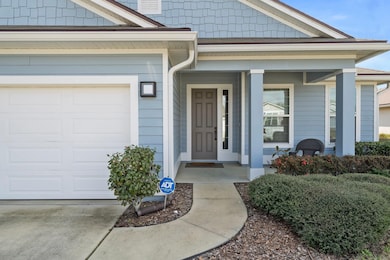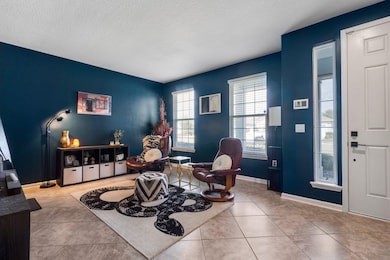
21 Monroe Ave St. Augustine, FL 32086
Wildwood NeighborhoodEstimated payment $3,026/month
Highlights
- Home fronts a pond
- Craftsman Architecture
- Cul-De-Sac
- Otis A. Mason Elementary School Rated A
- Bonus Room
- 2 Car Attached Garage
About This Home
Discover this stunning lakefront home nestled in the peaceful, private enclave of Deer Chase. This boutique neighborhood features just 24 homes on a quiet cul-de-sac with no through traffic, offering a serene and exclusive atmosphere. Originally one of the model homes for the community, this immaculate one-level residence is filled with thoughtful upgrades and luxurious details. Enjoy elegant touches such as granite countertops, stainless steel appliances, tray ceilings, and a gourmet kitchen with crown molding on the cabinets. The home also boasts a sophisticated security system, irrigation system, and two spacious master closets for added convenience. Relax and take in the breathtaking water-to-woods views from both the living room and master bedroom. The front office space is versatile, perfect as a formal dining room or cozy den, while the low-maintenance Hardi board siding on the exterior enhances the home’s appeal. Located in Zone X (outside flood hazard zones), this home offers peace of mind and is complemented by tile flooring throughout, with brand LVP flooring in the master bedroom and guest rooms. Additional highlights include a garage door with a retractable screen panel, transforming the garage into a screened-in room perfect for enjoying the outdoors. Plus, the home is just 20 minutes from downtown and the beach, and only 5 minutes from Publix and Treaty Park. Your dream home awaits!
Home Details
Home Type
- Single Family
Est. Annual Taxes
- $3,588
Year Built
- Built in 2016
Lot Details
- 6,534 Sq Ft Lot
- Lot Dimensions are 60x110
- Home fronts a pond
- Cul-De-Sac
- Property is Fully Fenced
- Rectangular Lot
- Sprinkler System
- Property is zoned PUD
HOA Fees
- $53 Monthly HOA Fees
Parking
- 2 Car Attached Garage
Home Design
- Craftsman Architecture
- Split Level Home
- Slab Foundation
- Frame Construction
- Shingle Roof
- Concrete Fiber Board Siding
Interior Spaces
- 2,128 Sq Ft Home
- 1-Story Property
- Dining Room
- Bonus Room
- Home Security System
Kitchen
- Range
- Microwave
- Dishwasher
- Disposal
Flooring
- Carpet
- Tile
Bedrooms and Bathrooms
- 4 Bedrooms
- 2 Bathrooms
- Separate Shower in Primary Bathroom
Laundry
- Dryer
- Washer
Schools
- Otis A. Mason Elementary School
- Gamble Rogers Middle School
- Pedro Menendez High School
Utilities
- Central Heating and Cooling System
- Septic System
Community Details
- Association fees include management
Listing and Financial Details
- Homestead Exemption
- Assessor Parcel Number 137351-0230
Map
Home Values in the Area
Average Home Value in this Area
Tax History
| Year | Tax Paid | Tax Assessment Tax Assessment Total Assessment is a certain percentage of the fair market value that is determined by local assessors to be the total taxable value of land and additions on the property. | Land | Improvement |
|---|---|---|---|---|
| 2024 | $3,588 | $311,068 | -- | -- |
| 2023 | $3,588 | $302,008 | $0 | $0 |
| 2022 | $4,243 | $366,369 | $64,960 | $301,409 |
| 2021 | $3,751 | $291,896 | $0 | $0 |
| 2020 | $3,235 | $225,730 | $0 | $0 |
| 2019 | $3,336 | $222,514 | $0 | $0 |
| 2018 | $3,311 | $218,746 | $0 | $0 |
| 2017 | $3,397 | $220,486 | $46,500 | $173,986 |
| 2016 | -- | $10,000 | $0 | $0 |
Property History
| Date | Event | Price | Change | Sq Ft Price |
|---|---|---|---|---|
| 02/25/2025 02/25/25 | Price Changed | $479,000 | -1.2% | $225 / Sq Ft |
| 02/18/2025 02/18/25 | For Sale | $485,000 | +86.5% | $228 / Sq Ft |
| 12/17/2023 12/17/23 | Off Market | $259,990 | -- | -- |
| 06/14/2022 06/14/22 | Sold | $455,000 | +1.3% | $214 / Sq Ft |
| 05/13/2022 05/13/22 | Pending | -- | -- | -- |
| 05/11/2022 05/11/22 | For Sale | $449,000 | +72.7% | $211 / Sq Ft |
| 06/27/2017 06/27/17 | Sold | $259,990 | 0.0% | $122 / Sq Ft |
| 05/29/2017 05/29/17 | Pending | -- | -- | -- |
| 04/14/2017 04/14/17 | For Sale | $259,990 | -- | $122 / Sq Ft |
Deed History
| Date | Type | Sale Price | Title Company |
|---|---|---|---|
| Warranty Deed | $455,000 | Action Title | |
| Special Warranty Deed | $260,000 | Arsh Landin Title Llc | |
| Deed | $55,000 | -- |
Mortgage History
| Date | Status | Loan Amount | Loan Type |
|---|---|---|---|
| Open | $355,000 | New Conventional | |
| Closed | $0 | New Conventional |
Similar Homes in the area
Source: St. Augustine and St. Johns County Board of REALTORS®
MLS Number: 251011
APN: 137351-0230
- 1033 Deer Chase Dr
- 1029 Deer Chase Dr
- 304 Woodridge Ln
- 1013 Deer Chase Dr
- 4028 Red Pine Ln
- 4044 Red Pine Ln
- 4109 Pine Run Cir
- 3776 Arrowhead Dr
- 3721 Arrowhead Dr
- 3765 Arrowhead Dr
- 3705 Winterhawk Ct
- 738 Seville Pkwy
- 636 Seville Pkwy
- 1212 Fort Peyton Dr
- 543 Ray Edwards Rd
- 494 Seville Pkwy
- 865 Wildwood Dr
- 0 Carter Rd
- 3565 Red Cloud Trail
- 208 Seville Pkwy
