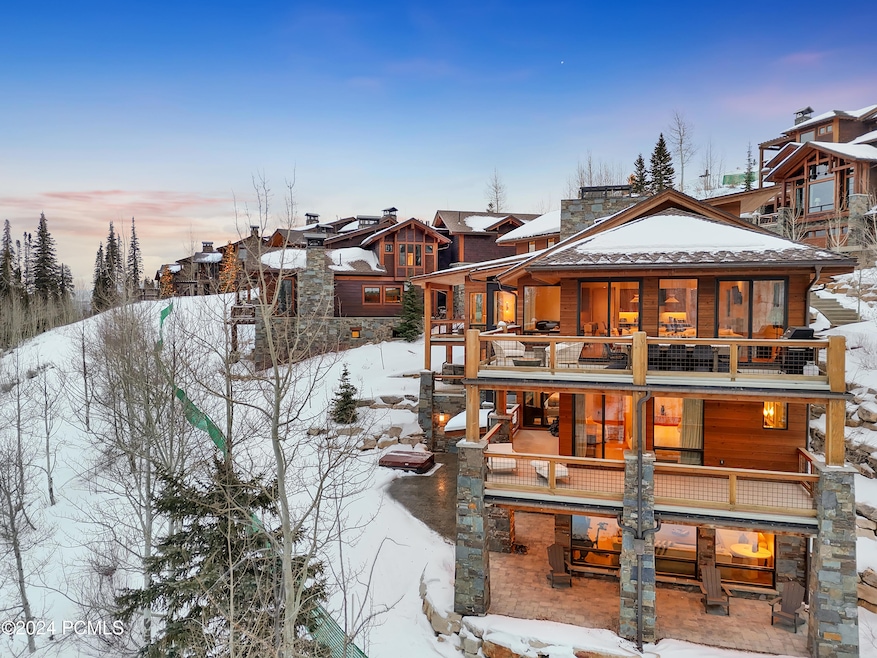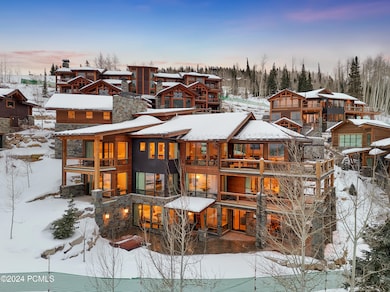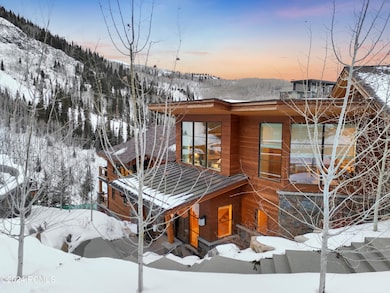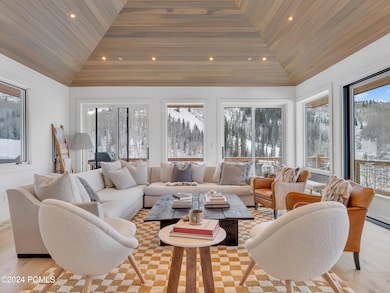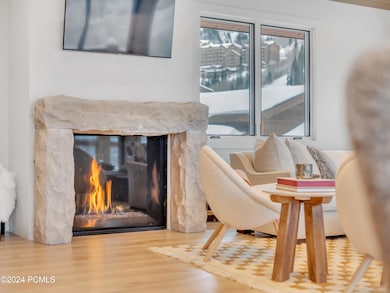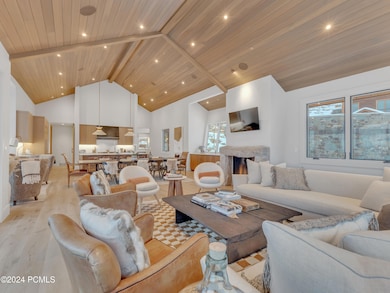
21 Nakoma Ct Park City, UT 84060
Estimated payment $90,044/month
Highlights
- Ski Accessible
- Views of Ski Resort
- Heated Driveway
- McPolin Elementary School Rated A
- Steam Room
- Home Theater
About This Home
A truly unique and rare offering for Empire Pass, Deer Valley. This stunning property boasts unparalleled, expansive, and unobstructed views of the surrounding mountains, and excellent ski access, providing a true mountain retreat.One of only 17 stand alone single family homes, hybrid to the Empire Pass area, this home offers unique privacy and low maintenance for homeowners. Exceptional building construction and warm mountain modern design create a cozy and inviting atmosphere.Inside, you'll find six spacious bedrooms and eight bathrooms, each impeccably designed with the finest finishes and modern touches. The open-concept living area features soaring ceilings, large windows, and a cozy fireplace; creating an inviting atmosphere for relaxation and entertainment. The gourmet kitchen is a chef's dream, with top-of-the-line appliances, custom cabinetry, a butler's pantry, and ample counter space.Upon entering you'll be greeted by an open floor plan with vaulted ceilings and floor-to-ceiling windows, allowing for abundant natural light and showcasing the stunning mountain views. The top-of-the-line appliances and finishes throughout the home make it a true luxury retreat.Direct ski in/out access to the Lady Morgan lift of Deer Valley Ski Resort is available via the lower level walkout ski prep room, providing easy access to world-class skiing and outdoor recreation.En suite bedrooms throughout the home, including a large six-person bunk room perfect for kids, offer plenty of space for family and guests. The sizable family game room with snack bar is great for gathering and après-ski activities.Ample outdoor living spaces include wrap-around decks on every level, a heated patio, and large outdoor spa, perfect for entertaining, après-ski activities, dinners al fresco, and enjoying the expansive mountain views. All Furnishings (excluding Art) and Talisker Membership available for purchase.
Open House Schedule
-
Saturday, April 26, 202511:00 am to 2:00 pm4/26/2025 11:00:00 AM +00:004/26/2025 2:00:00 PM +00:00Add to Calendar
Home Details
Home Type
- Single Family
Est. Annual Taxes
- $67,659
Year Built
- Built in 2021 | Remodeled in 2022
Lot Details
- 0.31 Acre Lot
- Cul-De-Sac
- Landscaped
- Partial Sprinkler System
HOA Fees
- $3,630 Monthly HOA Fees
Parking
- 2 Car Attached Garage
- Heated Garage
- Garage Drain
- Garage Door Opener
- Heated Driveway
- Guest Parking
- On-Street Parking
- Unassigned Parking
Property Views
- Ski Resort
- Woods
- Trees
- Mountain
Home Design
- Contemporary Architecture
- Mountain Contemporary Architecture
- Split Foyer
- Wood Frame Construction
- Shingle Roof
- Asphalt Roof
- Wood Siding
- Stone Siding
- Concrete Perimeter Foundation
- Metal Construction or Metal Frame
- Stone
Interior Spaces
- 6,680 Sq Ft Home
- Multi-Level Property
- Elevator
- Open Floorplan
- Wet Bar
- Wired For Sound
- Vaulted Ceiling
- Ceiling Fan
- 2 Fireplaces
- Gas Fireplace
- Great Room
- Family Room
- Formal Dining Room
- Home Theater
- Storage
- Steam Room
- Sauna
Kitchen
- Breakfast Area or Nook
- Eat-In Kitchen
- Breakfast Bar
- Oven
- Gas Range
- Microwave
- Freezer
- Dishwasher
- Kitchen Island
- Granite Countertops
- Disposal
Flooring
- Wood
- Radiant Floor
- Stone
- Tile
Bedrooms and Bathrooms
- 6 Bedrooms
- Primary Bedroom on Main
- Walk-In Closet
- Double Vanity
Laundry
- Laundry Room
- Stacked Washer and Dryer
Home Security
- Home Security System
- Fire and Smoke Detector
- Fire Sprinkler System
Outdoor Features
- Spa
- Balcony
- Deck
- Patio
Location
- Property is near public transit
- Property is near a bus stop
Utilities
- Air Conditioning
- Humidifier
- Forced Air Heating System
- Boiler Heating System
- Natural Gas Connected
- Gas Water Heater
- Water Purifier
- Water Softener is Owned
- High Speed Internet
- Multiple Phone Lines
- Cable TV Available
Listing and Financial Details
- Assessor Parcel Number Nakoma-6-1am
Community Details
Overview
- Association fees include com area taxes, insurance, maintenance exterior, ground maintenance, management fees, reserve/contingency fund, shuttle service, snow removal
- Private Membership Available
- Association Phone (801) 369-0639
- Nakoma Subdivision
- Property managed by Trident
- Planned Unit Development
Recreation
- Trails
- Ski Accessible
- Ski Shuttle
- Ski Trails
Map
Home Values in the Area
Average Home Value in this Area
Tax History
| Year | Tax Paid | Tax Assessment Tax Assessment Total Assessment is a certain percentage of the fair market value that is determined by local assessors to be the total taxable value of land and additions on the property. | Land | Improvement |
|---|---|---|---|---|
| 2023 | $101,392 | $17,615,000 | $0 | $17,615,000 |
| 2022 | $47,194 | $7,000,000 | $0 | $7,000,000 |
| 2021 | $39,140 | $5,000,000 | $0 | $5,000,000 |
| 2020 | $16,614 | $2,000,000 | $0 | $2,000,000 |
| 2019 | $48,581 | $1,700,000 | $1,700,000 | $0 |
| 2018 | $44,320 | $5,200,000 | $1,200,000 | $4,000,000 |
| 2017 | $4,884 | $600,000 | $600,000 | $0 |
| 2016 | $5,033 | $600,000 | $600,000 | $0 |
| 2015 | $5,331 | $600,000 | $0 | $0 |
| 2013 | $5,732 | $600,000 | $0 | $0 |
Property History
| Date | Event | Price | Change | Sq Ft Price |
|---|---|---|---|---|
| 04/05/2025 04/05/25 | For Sale | $14,500,000 | 0.0% | $2,171 / Sq Ft |
| 03/13/2025 03/13/25 | Pending | -- | -- | -- |
| 02/13/2025 02/13/25 | For Sale | $14,500,000 | -- | $2,171 / Sq Ft |
Deed History
| Date | Type | Sale Price | Title Company |
|---|---|---|---|
| Special Warranty Deed | -- | Metro Title & Escrow |
Mortgage History
| Date | Status | Loan Amount | Loan Type |
|---|---|---|---|
| Open | $1,098,500 | New Conventional | |
| Closed | $468,000 | New Conventional | |
| Open | $4,680,000 | No Value Available |
Similar Homes in Park City, UT
Source: Park City Board of REALTORS®
MLS Number: 12500557
APN: NAKOMA-6-1AM
- 30 Nakoma Terrace Unit 3
- 30 Nakoma Terrace
- 8789 Marsac Ave Unit 11
- 8895 Empire Club Dr
- 8895 Empire Club Dr Unit 30
- 8886 Empire Club Dr Unit 201
- 9100 Marsac Ave Unit 821
- 9100 Marsac Ave Unit 1081
- 9100 Marsac Ave Unit 801
- 8902 Empire Club Dr Unit 705
- 9300 Marsac Ave Unit C502
- 9300 Marsac Ave Unit C601
- 9300 Marsac Ave Unit A204
- 9300 Marsac Ave Unit A401
- 9300 Marsac Ave Unit C602
- 9300 Marsac Ave Unit B604
- 9300 Marsac Ave Unit A404
- 9300 Marsac Ave Unit A602
- 9300 Marsac Ave Unit B301
