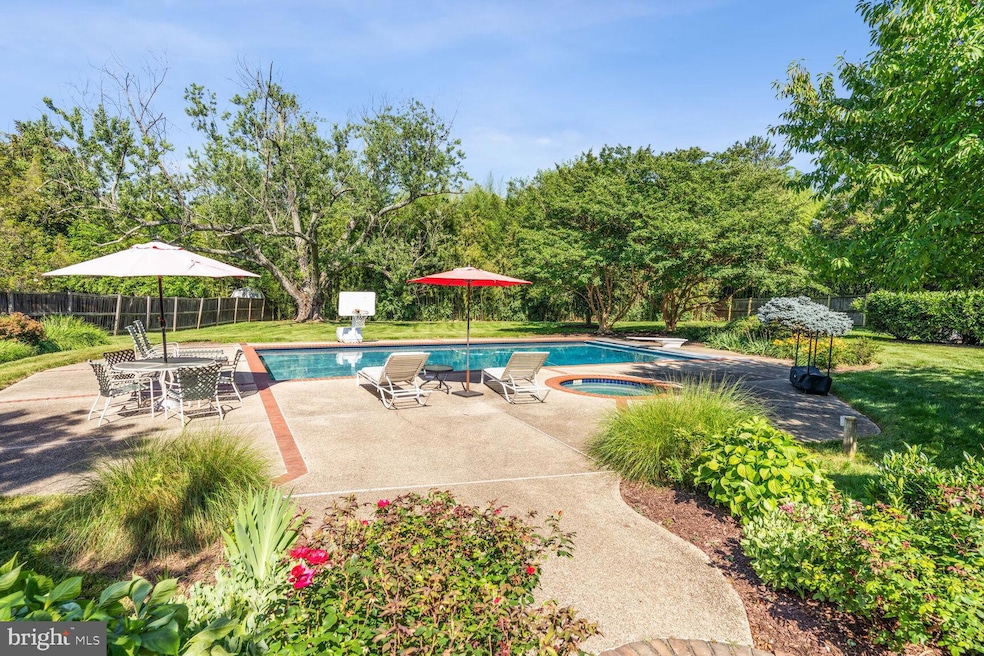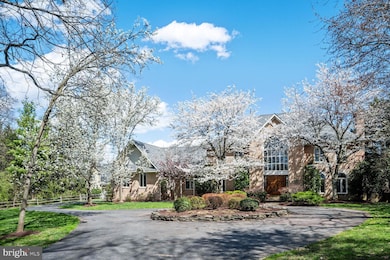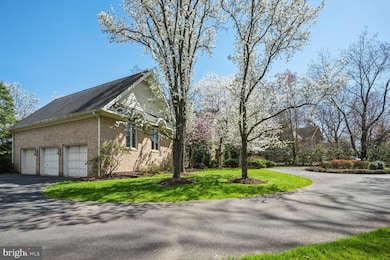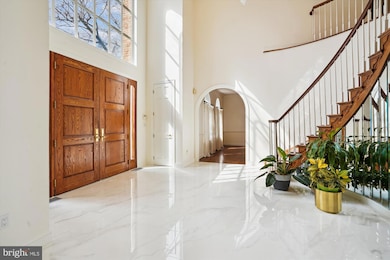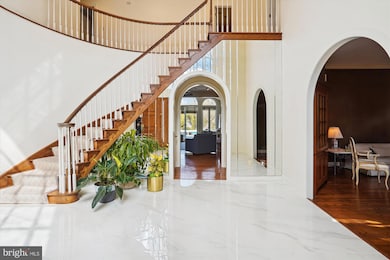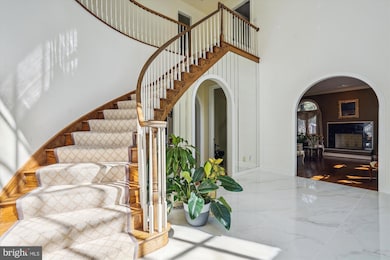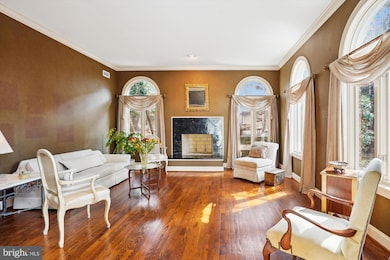
21 Nantucket Ct Potomac, MD 20854
Estimated payment $12,007/month
Highlights
- Heated In Ground Pool
- Eat-In Gourmet Kitchen
- Colonial Architecture
- Potomac Elementary School Rated A
- 1.06 Acre Lot
- Marble Flooring
About This Home
OPEN SUN 3/23, 1-3PM!
Experience timeless elegance in this magnificent Custom-Built Brad Bernstein Masterpiece!
Nestled on a beautiful 1-acre lot within the prestigious Kentsdale Estates community, this stately all-brick colonial masterpiece by renowned luxury builder Brad Bernstein spans over 6,000 sq ft, with 5 bedrooms, 4 full bathrooms, 2 half baths, 3 fireplaces, a luxurious outdoor heated pool, and 3-car garage, blending sophisticated architectural design with modern amenities.
From the moment you arrive, the home exudes charm with its arched windows, flagstone walkway, and grand circular driveway, welcoming you into this standout home. Step into the grand two-story foyer, highlighted by gleaming new porcelain tile floors. The living room features an elegant marble wood-burning fireplace, while the spacious dining room is perfect for hosting. A large, private office with custom built-ins offers a stylish and functional space for those seeking a quiet retreat or home workspace.
At the heart of the home lies the renovated gourmet kitchen, a chef's dream come true. New quartz countertops, stainless steel appliances, and resurfaced white cabinetry are complemented by an oversized quartz island offering ample storage and prep space. The kitchen flows seamlessly into the sun-drenched family room, where another brick wood-burning fireplace and a wall of windows bathe the space in natural light. A sliding glass door leads to the outdoor deck and pool area, perfect for enjoying the serene surroundings. Additional features of the main level include beautiful hardwood floors, arched walkways that mirror the home’s arched windows, and two well-appointed powder rooms. A spacious laundry/mudroom with ample storage provides easy access to the oversized three-car sideload garage for everyday convenience.
Upstairs, a curved staircase leads to a tranquil primary suite. Highlights include wide plank hardwood flooring (2016), two generous walk-in closets, and a spa-like ensuite bathroom complete with a soaking tub, glass-enclosed shower, dual vanities, and a private water closet. Three additional bedrooms include a guest suite and two Jack-and-Jill bedrooms, each with its own ensuite bathroom and plush carpeting.
The fully finished, walk-up lower level offers abundant space for relaxation, including a large recreation room with a third wood-burning fireplace, a dedicated entertainment area with a full bar, a legal fifth bedroom, a fourth full bath, and generous storage space. Step outside to your own private oasis, where the fully fenced backyard boasts a large deck, flagstone patio, and a refreshing pool — perfect for summer gatherings. The expansive, flat yard offers endless possibilities for outdoor activities.
Conveniently located just blocks from Potomac Village, this home offers easy access to Park Potomac, Cabin John Village, major commuter routes, including I-270 and I-495, placing you just minutes from everything Potomac and the surrounding areas have to offer. Many recent updates enhance this home, including 3 sets of new sliding doors, a new HVAC system for the main floor, a new cooktop, wall oven, microwave (2024), as well as a roof replacement (2009). Don’t miss this rare opportunity to own a true masterpiece in one of Potomac’s most desirable communities! ***Offers are due by noon, Monday 3/24.***
Home Details
Home Type
- Single Family
Est. Annual Taxes
- $20,173
Year Built
- Built in 1990
Lot Details
- 1.06 Acre Lot
- Property is in excellent condition
- Property is zoned RE1
Parking
- 3 Car Attached Garage
- Side Facing Garage
- Driveway
Home Design
- Colonial Architecture
- Brick Exterior Construction
- Asphalt Roof
Interior Spaces
- Property has 3 Levels
- Ceiling Fan
- Recessed Lighting
- 3 Fireplaces
- Family Room Off Kitchen
- Formal Dining Room
- Home Security System
- Attic
- Basement
Kitchen
- Eat-In Gourmet Kitchen
- Breakfast Area or Nook
- Built-In Oven
- Cooktop
- Microwave
- Ice Maker
- Dishwasher
- Kitchen Island
- Upgraded Countertops
- Trash Compactor
- Disposal
Flooring
- Wood
- Carpet
- Marble
Bedrooms and Bathrooms
- 5 Bedrooms
- En-Suite Bathroom
- Walk-In Closet
- Whirlpool Bathtub
- Walk-in Shower
Laundry
- Dryer
- Washer
Pool
- Heated In Ground Pool
- Spa
Outdoor Features
- Patio
Schools
- Potomac Elementary School
- Herbert Hoover Middle School
- Winston Churchill High School
Utilities
- Forced Air Heating and Cooling System
- Natural Gas Water Heater
Community Details
- No Home Owners Association
- Kentsdale Estates Subdivision
Listing and Financial Details
- Tax Lot 48
- Assessor Parcel Number 161002843445
Map
Home Values in the Area
Average Home Value in this Area
Tax History
| Year | Tax Paid | Tax Assessment Tax Assessment Total Assessment is a certain percentage of the fair market value that is determined by local assessors to be the total taxable value of land and additions on the property. | Land | Improvement |
|---|---|---|---|---|
| 2024 | $20,173 | $1,689,800 | $744,300 | $945,500 |
| 2023 | $20,833 | $1,689,800 | $744,300 | $945,500 |
| 2022 | $19,763 | $1,795,000 | $744,300 | $1,050,700 |
| 2021 | $19,527 | $1,789,167 | $0 | $0 |
| 2020 | $19,527 | $1,783,333 | $0 | $0 |
| 2019 | $19,435 | $1,777,500 | $744,300 | $1,033,200 |
| 2018 | $18,593 | $1,698,800 | $0 | $0 |
| 2017 | $18,050 | $1,620,100 | $0 | $0 |
| 2016 | -- | $1,541,400 | $0 | $0 |
| 2015 | $16,821 | $1,535,733 | $0 | $0 |
| 2014 | $16,821 | $1,530,067 | $0 | $0 |
Property History
| Date | Event | Price | Change | Sq Ft Price |
|---|---|---|---|---|
| 03/24/2025 03/24/25 | Pending | -- | -- | -- |
| 03/20/2025 03/20/25 | For Sale | $1,850,000 | -- | $377 / Sq Ft |
Mortgage History
| Date | Status | Loan Amount | Loan Type |
|---|---|---|---|
| Closed | $595,000 | Stand Alone Second | |
| Closed | $575,000 | Stand Alone Second |
Similar Homes in Potomac, MD
Source: Bright MLS
MLS Number: MDMC2161060
APN: 10-02843445
- 10 Nantucket Ct
- 9118 Bells Mill Rd
- 10408 Stapleford Hall Dr
- 10620 Great Arbor Dr
- 10408 Democracy Blvd
- 11318 Broad Green Dr
- 11136 Powder Horn Dr
- 10813 Lockland Rd
- 11237 Korman Dr
- 11507 Broad Green Dr
- 11603 Montague Ct
- 10111 Iron Gate Rd
- 11337 Willowbrook Dr
- 8600 Fox Run
- 10101 Bentcross Dr
- 10806 Hob Nail Ct
- 1 Winterset Ct
- 10510 S Glen Rd
- 10108 Ormond Rd
- 10428 Windsor View Dr
