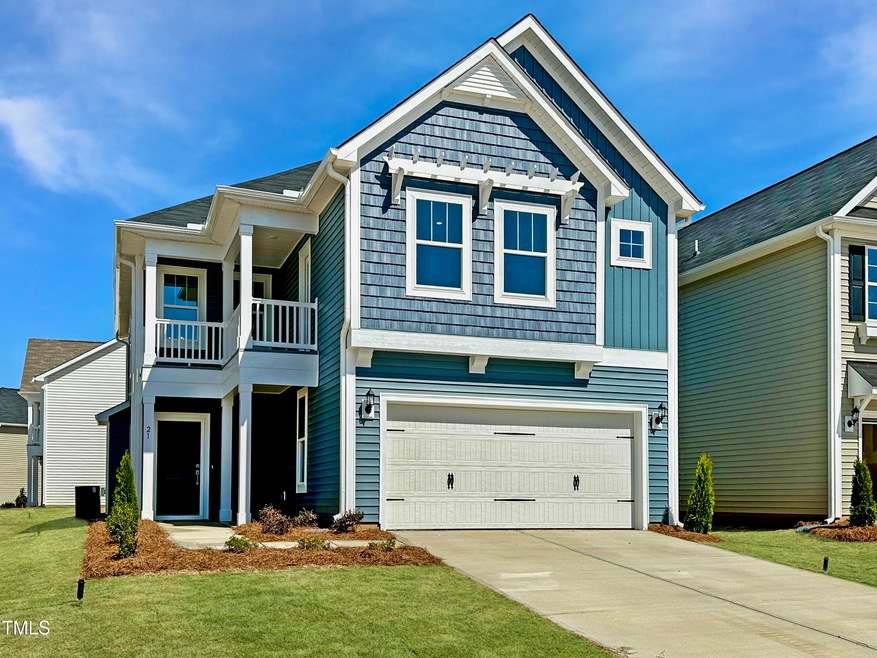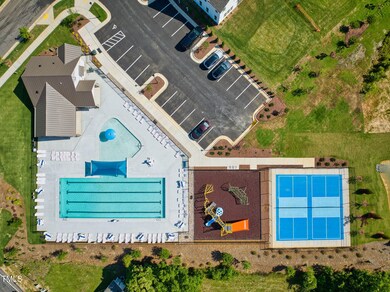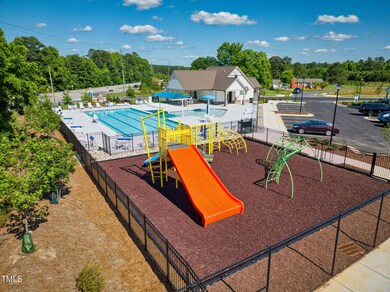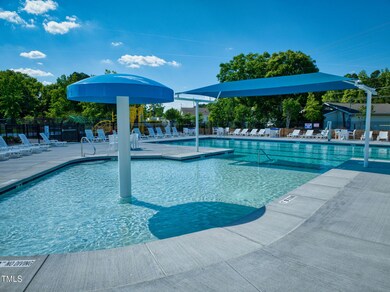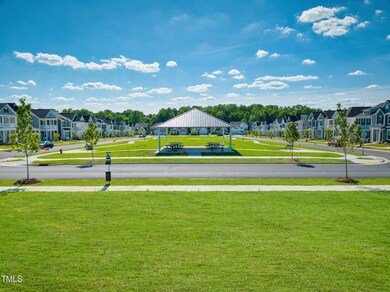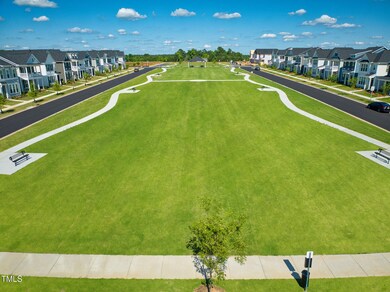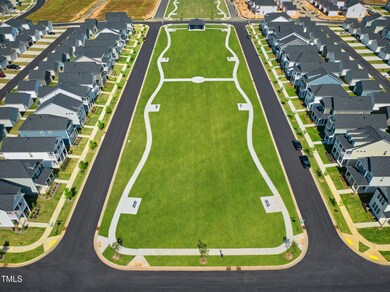
21 Nimble Way Unit 176 Clayton, NC 27520
East Clayton NeighborhoodEstimated payment $2,831/month
Highlights
- Under Construction
- Transitional Architecture
- Quartz Countertops
- Open Floorplan
- Loft
- Community Pool
About This Home
Southern living comes to life in this showplace serving Charleston charm in spades! Double porches catch your eye curbside; inside a host of vogue finishes marry this livable floorplan with ease! Stunning kitchen with full overlay cabinetry, GAS RANGE, tile backsplash, walk-in pantry and clear views of the fireside Family Room. Main floor OFFICE is tucked away for privacy! LOFT upstairs overlooks the double height foyer and separates the secondary bedrooms from the luxe Primary Suite boasting private balcony, 5' walk-in tile shower and Texas sized wardrobe closets! Level yard is quick stroll from the neighborhood FUN - pool, pickleball, playground and more! TOP LOCATION in the heart of INTOWN CLAYTON with schools, shopping dining and employers at your fingertips. Come live the charm of Charleston right here in Clayton!
Home Details
Home Type
- Single Family
Year Built
- Built in 2025 | Under Construction
Lot Details
- 5,227 Sq Ft Lot
- West Facing Home
- Landscaped
- Level Lot
- Property is zoned PD-R
HOA Fees
- $67 Monthly HOA Fees
Parking
- 2 Car Attached Garage
- Front Facing Garage
- 2 Open Parking Spaces
Home Design
- Home is estimated to be completed on 4/16/25
- Transitional Architecture
- Charleston Architecture
- Slab Foundation
- Frame Construction
- Shingle Roof
- Vinyl Siding
Interior Spaces
- 2,521 Sq Ft Home
- 2-Story Property
- Open Floorplan
- Smooth Ceilings
- Gas Log Fireplace
- Entrance Foyer
- Family Room with Fireplace
- Dining Room
- Home Office
- Loft
- Pull Down Stairs to Attic
Kitchen
- Breakfast Bar
- Gas Range
- Microwave
- Dishwasher
- Stainless Steel Appliances
- Quartz Countertops
Flooring
- Carpet
- Tile
- Luxury Vinyl Tile
Bedrooms and Bathrooms
- 4 Bedrooms
- Walk-In Closet
- Double Vanity
- Walk-in Shower
Laundry
- Laundry Room
- Laundry on upper level
Outdoor Features
- Patio
- Porch
Schools
- E Clayton Elementary School
- Clayton Middle School
- Clayton High School
Utilities
- Forced Air Heating and Cooling System
- Heating System Uses Natural Gas
- Natural Gas Connected
- High Speed Internet
- Cable TV Available
Listing and Financial Details
- Home warranty included in the sale of the property
Community Details
Overview
- Buckhorn Branch Hoa/Management By Ppm Inc Association, Phone Number (919) 848-4911
- Built by Mungo Homes of NC
- Buckhorn Branch Subdivision, Julian B Floorplan
Recreation
- Community Playground
- Community Pool
- Park
Map
Home Values in the Area
Average Home Value in this Area
Property History
| Date | Event | Price | Change | Sq Ft Price |
|---|---|---|---|---|
| 04/13/2025 04/13/25 | Pending | -- | -- | -- |
| 02/11/2025 02/11/25 | For Sale | $420,050 | -- | $167 / Sq Ft |
Similar Homes in Clayton, NC
Source: Doorify MLS
MLS Number: 10075993
- 27 Nimble Way Unit 177
- 15 Nimble Way Unit 175
- 30 Nimble Way Unit 171
- 77 Buckhorn Branch Park Unit 174
- 45 Nimble Way Unit 180
- 51 Nimble Way Unit 181
- 119 Buckhorn Branch Park Unit 167
- 18 Blue Iris Pkwy Unit 117
- 28 Blue Iris Pkwy Unit 118
- 32 Blue Iris Pkwy Unit 119
- 63 Nimble Way Unit 183
- 50 Blue Iris Pkwy Unit 122
- 69 Nimble Way Unit 184
- 139 Buckhorn Branch Park Unit 163
- 62 Blue Iris Pkwy Unit 125
- 145 Buckhorn Branch Park Unit 162
- 80 Blue Iris Pkwy Unit 129
- 99 Nimble Way Unit 189
- 43 Pansy Park Unit 233
- 51 Pansy Park Unit 234
