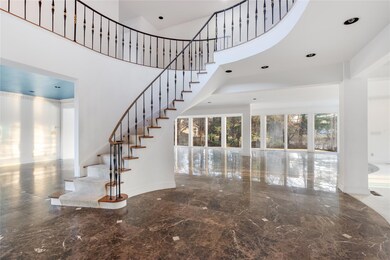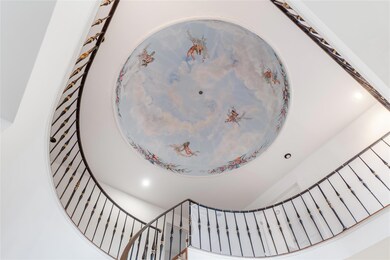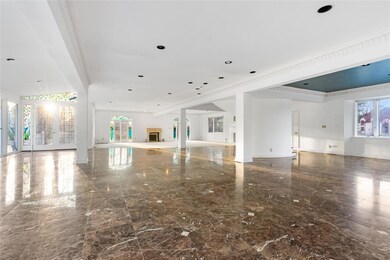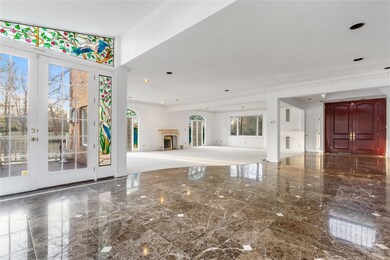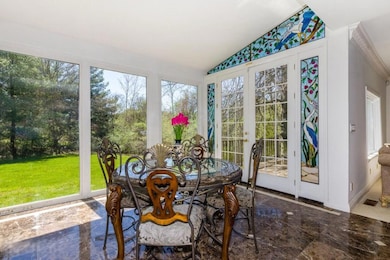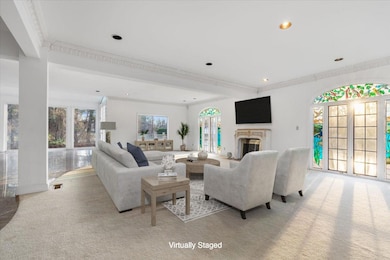
21 Overbrook Ln Glen Head, NY 11545
Upper Brookville NeighborhoodEstimated payment $15,957/month
Highlights
- Home fronts a pond
- Sauna
- Colonial Architecture
- Locust Valley High School Rated A
- Panoramic View
- Cathedral Ceiling
About This Home
Nestled in the prestigious enclave of Upper Brookville, this magnificent all-brick residence at 21 Overbrooke Lane exudes timeless sophistication and modern comfort. The home spans an impressive 8,346 square feet (gross) of meticulously designed interior space, offering 6 graciously appointed bedrooms and 4.5 luxurious baths. The property is situated on a sprawling 2-acre lot, providing unparalleled privacy and a serene backdrop of a majestic pond for both relaxation and entertaining. Upon entering, you are greeted by a grand two-story foyer that sets the tone for the home's refined elegance. The expansive living room, warmed by a stately fireplace, flows seamlessly into the formal dining room. The inviting family room opens into a chef’s eat-in kitchen, which features a substantial center island, ideal for both culinary pursuits and casual gatherings. A spacious three-car garage adds to the property’s practicality while enhancing its grandeur. This is more than a home; it is a statement of elegance, an oasis of comfort, and an opportunity to experience Long Island living at its finest.
Listing Agent
Skyline Residential & Comm Inc Brokerage Phone: 347-602-0314 License #10311209940
Home Details
Home Type
- Single Family
Est. Annual Taxes
- $19,207
Year Built
- Built in 1992
Lot Details
- 2 Acre Lot
- Home fronts a pond
HOA Fees
- $150 Monthly HOA Fees
Parking
- 3 Car Attached Garage
Home Design
- Colonial Architecture
- Brick Exterior Construction
Interior Spaces
- 5,871 Sq Ft Home
- 3-Story Property
- Crown Molding
- Cathedral Ceiling
- Skylights
- Chandelier
- 1 Fireplace
- Entrance Foyer
- Formal Dining Room
- Storage
- Sauna
- Panoramic Views
Kitchen
- Eat-In Kitchen
- Cooktop
- Dishwasher
- Kitchen Island
- Marble Countertops
Flooring
- Wood
- Carpet
- Tile
Bedrooms and Bathrooms
- 6 Bedrooms
- En-Suite Primary Bedroom
- Walk-In Closet
Laundry
- Laundry Room
- Dryer
- Washer
Finished Basement
- Basement Fills Entire Space Under The House
- Basement Storage
Schools
- Ann Macarthur Primary Elementary School
- Locust Valley Middle School
- Locust Valley High School
Utilities
- Forced Air Heating and Cooling System
- Heating System Uses Natural Gas
- Cesspool
- Cable TV Available
Community Details
- Association fees include common area maintenance, grounds care, snow removal, trash
Listing and Financial Details
- Assessor Parcel Number 2427-22-027-00-0010-B
Map
Home Values in the Area
Average Home Value in this Area
Tax History
| Year | Tax Paid | Tax Assessment Tax Assessment Total Assessment is a certain percentage of the fair market value that is determined by local assessors to be the total taxable value of land and additions on the property. | Land | Improvement |
|---|---|---|---|---|
| 2024 | $3,039 | $958 | $672 | $286 |
| 2023 | $19,672 | $958 | $672 | $286 |
| 2022 | $19,672 | $958 | $672 | $286 |
| 2021 | $21,534 | $936 | $656 | $280 |
| 2020 | $23,343 | $3,080 | $2,012 | $1,068 |
| 2019 | $32,130 | $3,300 | $2,021 | $1,279 |
| 2018 | $32,279 | $3,520 | $0 | $0 |
| 2017 | $26,769 | $3,719 | $2,156 | $1,563 |
| 2016 | $32,988 | $3,719 | $2,156 | $1,563 |
| 2015 | $5,270 | $3,719 | $2,156 | $1,563 |
| 2014 | $5,270 | $3,719 | $2,156 | $1,563 |
| 2013 | $4,944 | $3,719 | $2,156 | $1,563 |
Property History
| Date | Event | Price | Change | Sq Ft Price |
|---|---|---|---|---|
| 03/26/2025 03/26/25 | Pending | -- | -- | -- |
| 03/05/2025 03/05/25 | For Sale | $2,550,000 | 0.0% | $434 / Sq Ft |
| 03/04/2025 03/04/25 | Off Market | $2,550,000 | -- | -- |
| 01/02/2025 01/02/25 | For Sale | $2,550,000 | 0.0% | $434 / Sq Ft |
| 12/11/2024 12/11/24 | Off Market | $7,500 | -- | -- |
| 06/22/2020 06/22/20 | Rented | $7,500 | -14.8% | -- |
| 01/24/2020 01/24/20 | For Rent | $8,800 | -- | -- |
Deed History
| Date | Type | Sale Price | Title Company |
|---|---|---|---|
| Interfamily Deed Transfer | -- | None Available |
Similar Homes in the area
Source: OneKey® MLS
MLS Number: 809456
APN: 2427-22-027-00-0010-B
- 23 Overbrook Ln
- 0 High Point Lot A Ct Unit KEYL3464991
- 0 Applewood Estate Unit ONE3578383
- 77 Linden Ln
- 1 Peacock Ln
- 1472 Cedar Swamp Rd
- 2340 A Cedar Swamp Rd
- 5 Peacock Ln
- 172 Hegemans Ln
- 170 Hegemans Ln
- 168 Hegemans Ln
- No # Linden Ln
- 4 Carlisle Dr
- 5 Valerie Dr
- 1132 Cedar Swamp Rd
- 9 Colonial Dr
- 10 Colonial Dr
- 12 Shelter Ln
- 16 Horse Hill Rd
- 25 Winding Ln

