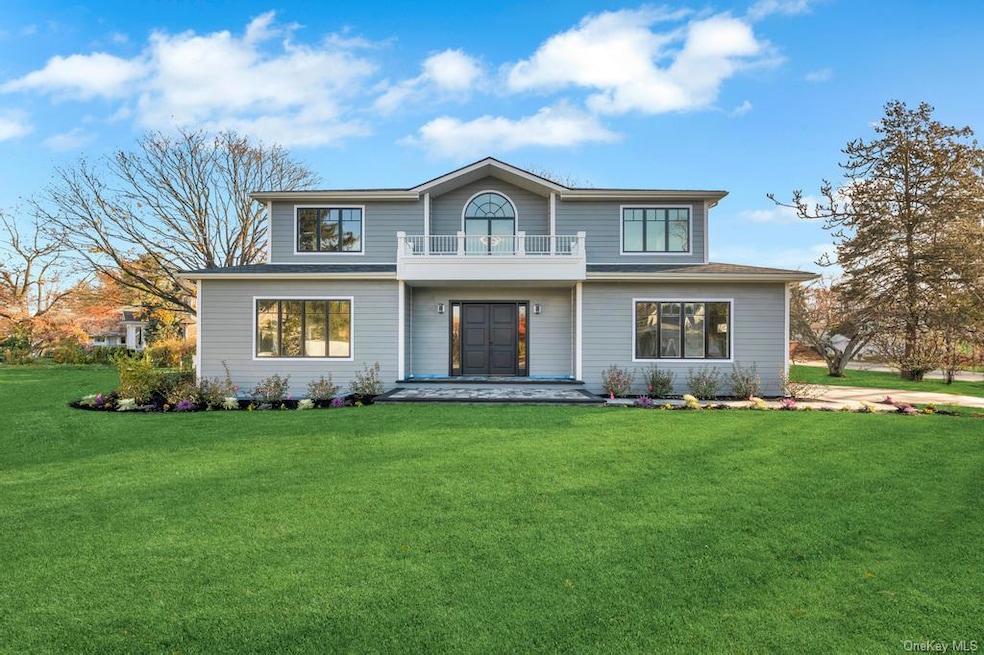
21 Overlook Terrace Roslyn Heights, NY 11577
East Hills NeighborhoodHighlights
- Fitness Center
- Colonial Architecture
- Cathedral Ceiling
- Roslyn Middle School Rated A+
- Property is near public transit
- Wood Flooring
About This Home
As of April 2025Welcome to 21 Overlook Terrace, East Hills - a stunning new construction that embodies modern sophistication and smart design. This smart home offers an open floor concept on the main level, accentuated by tall ceilings and abundant natural light. The eat-in kitchen, complete with a pantry, seamlessly flows into a dining room, ideal for hosting gatherings. Retreat to one of the five spacious bedrooms, each featuring its own bathroom, including a luxurious primary suite on each floor. The first floor primary can easily be converted to office or formal living space if not needed. The finished full basement provides ample space for recreation and storage. Situated on a generous 15,263 square foot lot, this property also features an attached garage, private parking, and central air for ultimate comfort. Discover refined living at its finest. Conveniently located close to East Hills primary, middle school, high school, LIRR and highway access., Additional information: Appearance:+++++,Interior Features:Lr/Dr
Last Agent to Sell the Property
Compass Greater NY LLC Brokerage Phone: 516-517-4751 License #10301223355

Home Details
Home Type
- Single Family
Est. Annual Taxes
- $3,124
Year Built
- Built in 2024
Lot Details
- 0.32 Acre Lot
- Lot Dimensions are 129x115
- Corner Lot
Parking
- Attached Garage
Home Design
- Colonial Architecture
Interior Spaces
- 3,900 Sq Ft Home
- 3-Story Property
- Cathedral Ceiling
- 2 Fireplaces
- Double Pane Windows
- ENERGY STAR Qualified Windows
- ENERGY STAR Qualified Doors
- Entrance Foyer
- Wood Flooring
- Finished Basement
- Basement Fills Entire Space Under The House
- Dryer
Kitchen
- Eat-In Kitchen
- Dishwasher
Bedrooms and Bathrooms
- 5 Bedrooms
- Primary Bedroom on Main
- En-Suite Primary Bedroom
- Walk-In Closet
Location
- Property is near public transit
Schools
- East Hills Elementary School
- Roslyn Middle School
- Roslyn High School
Utilities
- Forced Air Heating and Cooling System
- Heating System Uses Natural Gas
- Tankless Water Heater
- Septic Tank
Community Details
- Fitness Center
- Park
Listing and Financial Details
- Legal Lot and Block 1 / 178
- Assessor Parcel Number 2203-07-178-00-0001-0
Map
Home Values in the Area
Average Home Value in this Area
Property History
| Date | Event | Price | Change | Sq Ft Price |
|---|---|---|---|---|
| 04/23/2025 04/23/25 | Sold | $2,805,000 | -6.2% | $719 / Sq Ft |
| 01/31/2025 01/31/25 | Pending | -- | -- | -- |
| 01/02/2025 01/02/25 | Price Changed | $2,990,000 | -4.3% | $767 / Sq Ft |
| 11/10/2024 11/10/24 | For Sale | $3,125,000 | +78.6% | $801 / Sq Ft |
| 07/16/2024 07/16/24 | Sold | $1,750,000 | -7.3% | $391 / Sq Ft |
| 06/21/2024 06/21/24 | Pending | -- | -- | -- |
| 02/09/2024 02/09/24 | Price Changed | $1,888,000 | -5.0% | $421 / Sq Ft |
| 11/08/2023 11/08/23 | Price Changed | $1,988,000 | -30.2% | $444 / Sq Ft |
| 01/19/2023 01/19/23 | Price Changed | $2,848,000 | +14.0% | $636 / Sq Ft |
| 10/28/2022 10/28/22 | For Sale | $2,498,000 | +42.7% | $557 / Sq Ft |
| 09/06/2022 09/06/22 | Off Market | $1,750,000 | -- | -- |
| 08/30/2022 08/30/22 | For Sale | $2,498,000 | -- | $557 / Sq Ft |
Tax History
| Year | Tax Paid | Tax Assessment Tax Assessment Total Assessment is a certain percentage of the fair market value that is determined by local assessors to be the total taxable value of land and additions on the property. | Land | Improvement |
|---|---|---|---|---|
| 2024 | $3,124 | $764 | $426 | $338 |
| 2023 | $17,779 | $796 | $444 | $352 |
| 2022 | $17,779 | $764 | $426 | $338 |
| 2021 | $18,187 | $780 | $435 | $345 |
| 2020 | $6,336 | $1,285 | $1,061 | $224 |
| 2019 | $5,321 | $1,285 | $1,061 | $224 |
| 2018 | $5,321 | $1,285 | $0 | $0 |
| 2017 | $3,590 | $1,285 | $1,061 | $224 |
| 2016 | $5,341 | $1,285 | $1,061 | $224 |
| 2015 | $1,512 | $1,285 | $1,061 | $224 |
| 2014 | $1,512 | $1,285 | $1,061 | $224 |
| 2013 | $1,443 | $1,285 | $1,061 | $224 |
Mortgage History
| Date | Status | Loan Amount | Loan Type |
|---|---|---|---|
| Open | $640,000 | New Conventional | |
| Closed | $640,000 | New Conventional |
Deed History
| Date | Type | Sale Price | Title Company |
|---|---|---|---|
| Bargain Sale Deed | $820,000 | None Available | |
| Bargain Sale Deed | $820,000 | None Available | |
| Interfamily Deed Transfer | -- | Attorney | |
| Interfamily Deed Transfer | -- | Attorney |
Similar Homes in Roslyn Heights, NY
Source: OneKey® MLS
MLS Number: L3590346
APN: 2203-07-178-00-0001-0
- 5 Orchard Ct
- 19 Donald St
- 27 Jane St
- 108 Linden St
- 2 Locust St
- 250 Locust Ln
- 56 Milburn Ln
- 201 Elm St
- 225 Garden St
- 317 Main St Unit B
- 11 Edwards St Unit 1D
- 19 Edwards St Unit 2F
- 19 Edwards St Unit 3E
- 110 Peach Dr
- 25 Glenwood Ln
- 1602 Mill Creek N Unit 1602
- 45 Holly Ln
- 60 Spring Hill Rd
- 18 Edwards St Unit 2B
- 47 Edwards St Unit 1C
