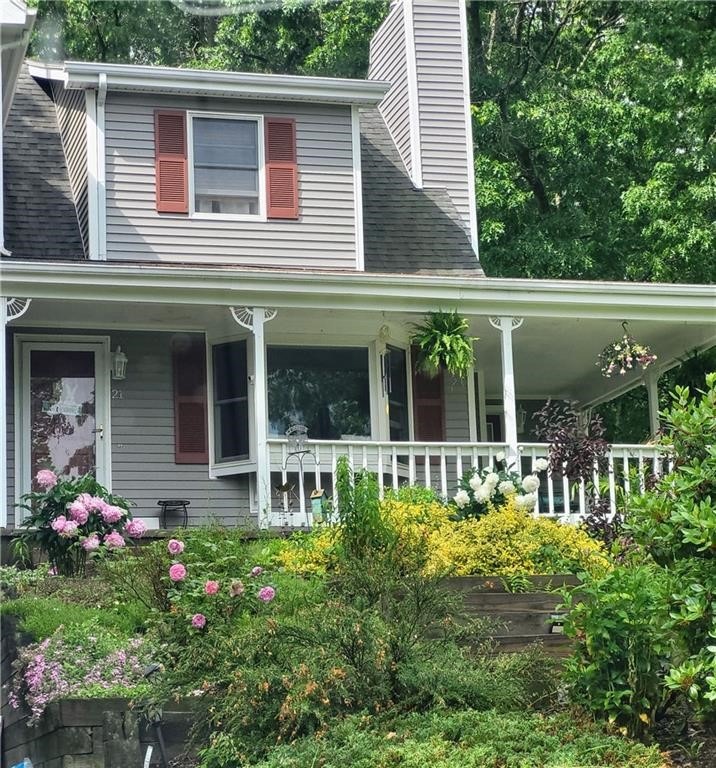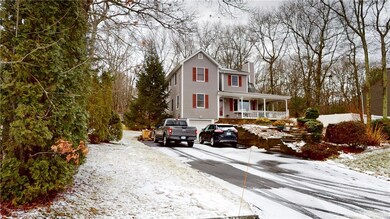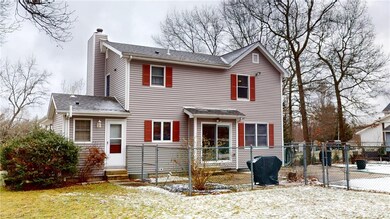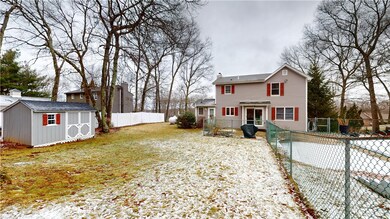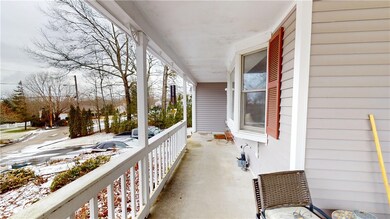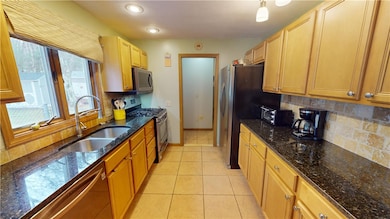
21 Primrose Ln Johnston, RI 02919
Bishop Heights NeighborhoodHighlights
- In Ground Pool
- Wood Flooring
- Cooling Available
- Colonial Architecture
- 1 Car Attached Garage
- Bathtub with Shower
About This Home
As of May 2024Welcome to this great colonial home nestled in a serene neighborhood on the Scituate line! This 3-bedroom, 2.5-bathroom gem boasts an array of features designed to elevate your lifestyle. This home features a granite kitchen, stainless steel appliances, and ample cabinet space for all your storage needs.
The spacious living area is perfect for hosting gatherings or enjoying cozy evenings by the pellet stove, creating a warm ambiance during the cooler months. Retreat upstairs to discover the serene haven of three generously sized bedrooms, including a master suite with walk-in closet! Step outside to your own private oasis, where endless summer days await by the inviting inground pool, surrounded by a meticulously landscaped fenced-in yard providing both privacy and security. Immerse yourself in the tranquility of lush perennial gardens, providing year-round beauty and a sense of serenity.
Located in a highly sought-after neighborhood, this residence offers the perfect balance of tranquility and accessibility. This home has new vinyl siding, new sliding glass door, has been completely re-insulated by RISE. Must See! Subject to sellers finding suitable housing.
Home Details
Home Type
- Single Family
Est. Annual Taxes
- $4,985
Year Built
- Built in 1989
Parking
- 1 Car Attached Garage
Home Design
- Colonial Architecture
- Vinyl Siding
- Concrete Perimeter Foundation
Interior Spaces
- 1,927 Sq Ft Home
- 3-Story Property
- Self Contained Fireplace Unit Or Insert
Kitchen
- Oven
- Range
- Microwave
- Dishwasher
Flooring
- Wood
- Carpet
- Ceramic Tile
Bedrooms and Bathrooms
- 3 Bedrooms
- Bathtub with Shower
Unfinished Basement
- Basement Fills Entire Space Under The House
- Interior and Exterior Basement Entry
Utilities
- Cooling Available
- Central Heating
- Heating System Uses Propane
- 100 Amp Service
- Gas Water Heater
- Septic Tank
Additional Features
- In Ground Pool
- 0.46 Acre Lot
Listing and Financial Details
- Tax Lot 135
- Assessor Parcel Number 21PRIMROSELANEJOHN
Map
Home Values in the Area
Average Home Value in this Area
Property History
| Date | Event | Price | Change | Sq Ft Price |
|---|---|---|---|---|
| 05/14/2024 05/14/24 | Sold | $500,000 | 0.0% | $259 / Sq Ft |
| 03/23/2024 03/23/24 | Pending | -- | -- | -- |
| 03/13/2024 03/13/24 | For Sale | $500,000 | +66.7% | $259 / Sq Ft |
| 11/08/2016 11/08/16 | Sold | $300,000 | 0.0% | $156 / Sq Ft |
| 10/09/2016 10/09/16 | Pending | -- | -- | -- |
| 09/16/2016 09/16/16 | For Sale | $299,900 | -- | $156 / Sq Ft |
Tax History
| Year | Tax Paid | Tax Assessment Tax Assessment Total Assessment is a certain percentage of the fair market value that is determined by local assessors to be the total taxable value of land and additions on the property. | Land | Improvement |
|---|---|---|---|---|
| 2024 | $6,088 | $397,900 | $103,500 | $294,400 |
| 2023 | $6,088 | $397,900 | $103,500 | $294,400 |
| 2022 | $4,985 | $268,100 | $76,600 | $191,500 |
| 2021 | $6,231 | $268,100 | $76,600 | $191,500 |
| 2018 | $6,760 | $245,900 | $57,000 | $188,900 |
| 2016 | $8,943 | $245,900 | $57,000 | $188,900 |
| 2015 | $6,500 | $224,200 | $57,600 | $166,600 |
| 2014 | $5,157 | $224,200 | $57,600 | $166,600 |
| 2013 | $6,446 | $224,200 | $57,600 | $166,600 |
Mortgage History
| Date | Status | Loan Amount | Loan Type |
|---|---|---|---|
| Open | $454,500 | Purchase Money Mortgage | |
| Closed | $454,500 | Purchase Money Mortgage | |
| Previous Owner | $252,000 | Stand Alone Refi Refinance Of Original Loan | |
| Previous Owner | $270,000 | Purchase Money Mortgage | |
| Previous Owner | $265,698 | No Value Available |
Deed History
| Date | Type | Sale Price | Title Company |
|---|---|---|---|
| Warranty Deed | $505,000 | None Available | |
| Warranty Deed | $505,000 | None Available | |
| Warranty Deed | $300,000 | -- | |
| Deed | $282,000 | -- | |
| Deed | $162,900 | -- | |
| Warranty Deed | $162,000 | -- | |
| Warranty Deed | $300,000 | -- | |
| Deed | $282,000 | -- | |
| Deed | $162,900 | -- | |
| Warranty Deed | $162,000 | -- |
Similar Homes in Johnston, RI
Source: State-Wide MLS
MLS Number: 1354601
APN: JOHN-000045-000000-000135
- 97 Hilltop Dr
- 6 Midwestern Cir
- 15 Dayton Ave
- 1185 Central Ave
- 7 Brown Ave
- 0 Red Oak Dr
- 70 Reservoir Ave
- 2207 Hartford Ave
- 1342 Central Ave
- 4 Belfield Dr Unit 1337603
- 3 Belfield Dr Unit 1337601
- 29 Rollingwood Dr
- 169 Central Ave
- 96 Brandy Brook Rd
- 0 Belfield Lot#2 Dr Unit 1337597
- 31 Mathew Dr
- 67 Peck Hill Rd
- 0 Byron Randall Rd
- 112 Winsor Ave
- 135 Brown Ave
