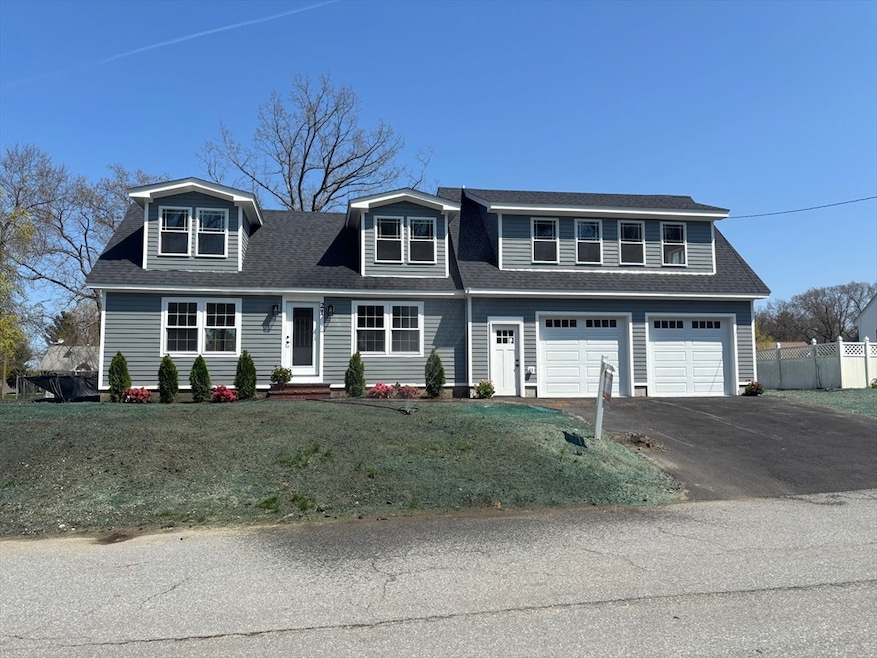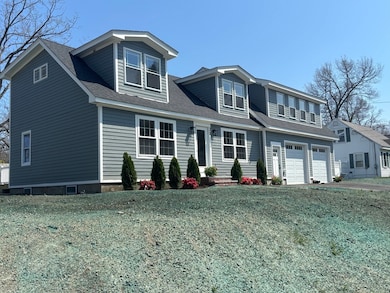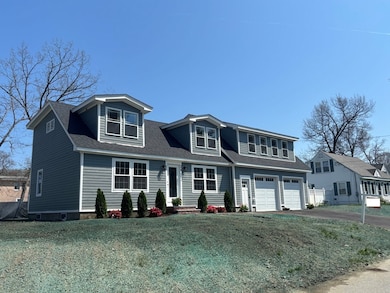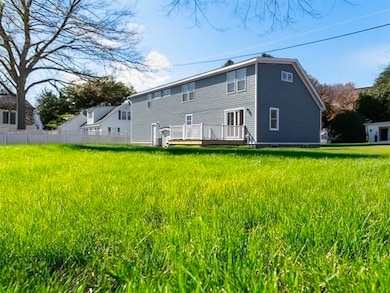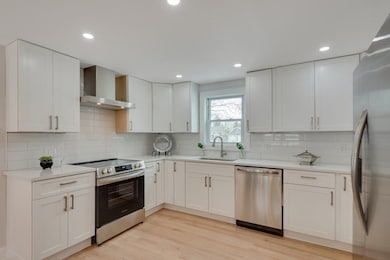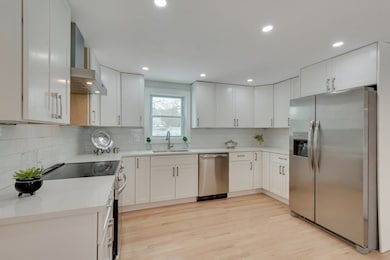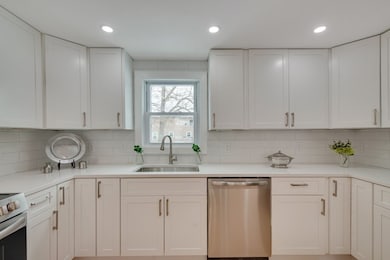
21 Rhoda St Tewksbury, MA 01876
Estimated payment $5,985/month
Highlights
- New Construction
- Colonial Architecture
- Cathedral Ceiling
- Open Floorplan
- Deck
- Wood Flooring
About This Home
NEW CONSTRUCTION! Energy efficient home designed & constructed by local builder. Superb workmanship, custom details, plenty of natural sunlight and designer finishes. First floor plan is ideal for entertaining & modern day living. Open concept kitchen outfitted with SS appliances, ample cabinetry and large island opens to dining room and front to back living room. Sliding doors lead to deck. Full bath completes this level. 2nd floor has three generous bedrooms w/deep closets. Main bedroom is a 750 sq.ft+.oasis w/high ceilings, large closet, abundance of windows, exercise/reading area, and bath w/custom tiled shower. Office in loft area & bath w/shower. LL has family room, bonus area, laundry, storage & walk-out to leveled yard-perfect for outdoor games and entertainment. XL insulated 2 car garage w/storage & separate mudroom. Easy access to major routes, shops, schools & essential amenities. HERS score 53! Receive MassSave rebate.
Open House Schedule
-
Saturday, April 26, 20251:00 to 2:30 pm4/26/2025 1:00:00 PM +00:004/26/2025 2:30:00 PM +00:00Add to Calendar
-
Sunday, April 27, 202512:00 to 1:30 pm4/27/2025 12:00:00 PM +00:004/27/2025 1:30:00 PM +00:00Add to Calendar
Home Details
Home Type
- Single Family
Est. Annual Taxes
- $6,517
Year Built
- Built in 2025 | New Construction
Lot Details
- 9,914 Sq Ft Lot
- Fenced Yard
- Fenced
- Corner Lot
- Level Lot
- Property is zoned RG
Parking
- 2 Car Attached Garage
- Oversized Parking
- Parking Storage or Cabinetry
- Workshop in Garage
- Side Facing Garage
- Garage Door Opener
- Driveway
- Open Parking
- Off-Street Parking
Home Design
- Colonial Architecture
- Garrison Architecture
- Frame Construction
- Shingle Roof
- Concrete Perimeter Foundation
Interior Spaces
- Open Floorplan
- Beamed Ceilings
- Cathedral Ceiling
- Recessed Lighting
- Decorative Lighting
- Insulated Windows
- Sliding Doors
- Insulated Doors
- Home Office
- Bonus Room
Kitchen
- Range with Range Hood
- Microwave
- ENERGY STAR Qualified Refrigerator
- ENERGY STAR Qualified Dishwasher
- Wine Refrigerator
- Wine Cooler
- Stainless Steel Appliances
- Kitchen Island
- Solid Surface Countertops
- Disposal
Flooring
- Wood
- Wall to Wall Carpet
- Ceramic Tile
Bedrooms and Bathrooms
- 3 Bedrooms
- Primary bedroom located on second floor
- Walk-In Closet
- 3 Full Bathrooms
- Dual Vanity Sinks in Primary Bathroom
- Bathtub with Shower
- Shower Only
- Separate Shower
Laundry
- Dryer
- Washer
Finished Basement
- Basement Fills Entire Space Under The House
- Interior and Exterior Basement Entry
- Laundry in Basement
Home Security
- Storm Windows
- Storm Doors
Outdoor Features
- Balcony
- Deck
- Rain Gutters
Schools
- Wynn Middle School
- Tewks High School
Utilities
- Central Air
- 2 Cooling Zones
- 2 Heating Zones
- Heat Pump System
- 200+ Amp Service
- Water Heater
Additional Features
- Energy-Efficient Thermostat
- Property is near schools
Listing and Financial Details
- Assessor Parcel Number M:0071 L:0066 U:0000,793879
Community Details
Overview
- No Home Owners Association
Amenities
- Shops
- Coin Laundry
Recreation
- Tennis Courts
- Park
Map
Home Values in the Area
Average Home Value in this Area
Tax History
| Year | Tax Paid | Tax Assessment Tax Assessment Total Assessment is a certain percentage of the fair market value that is determined by local assessors to be the total taxable value of land and additions on the property. | Land | Improvement |
|---|---|---|---|---|
| 2025 | $6,603 | $499,500 | $269,300 | $230,200 |
| 2024 | $6,517 | $486,700 | $256,500 | $230,200 |
| 2023 | $6,112 | $433,500 | $233,200 | $200,300 |
| 2022 | $5,863 | $385,700 | $202,800 | $182,900 |
| 2021 | $5,538 | $352,300 | $184,400 | $167,900 |
| 2020 | $4,240 | $342,200 | $175,600 | $166,600 |
| 2019 | $5,045 | $318,500 | $167,200 | $151,300 |
| 2018 | $4,645 | $288,000 | $167,200 | $120,800 |
| 2017 | $4,404 | $270,000 | $167,200 | $102,800 |
| 2016 | $4,302 | $263,100 | $167,200 | $95,900 |
| 2015 | $3,986 | $243,500 | $162,100 | $81,400 |
| 2014 | $3,839 | $238,300 | $162,100 | $76,200 |
Property History
| Date | Event | Price | Change | Sq Ft Price |
|---|---|---|---|---|
| 04/24/2025 04/24/25 | For Sale | $975,000 | +91.9% | $323 / Sq Ft |
| 03/29/2024 03/29/24 | Sold | $508,000 | +5.9% | $367 / Sq Ft |
| 02/07/2024 02/07/24 | Pending | -- | -- | -- |
| 02/01/2024 02/01/24 | For Sale | $479,900 | -- | $347 / Sq Ft |
Deed History
| Date | Type | Sale Price | Title Company |
|---|---|---|---|
| Fiduciary Deed | $508,000 | None Available |
Mortgage History
| Date | Status | Loan Amount | Loan Type |
|---|---|---|---|
| Open | $567,000 | Purchase Money Mortgage | |
| Previous Owner | $29,838 | No Value Available |
Similar Homes in the area
Source: MLS Property Information Network (MLS PIN)
MLS Number: 73364364
APN: TEWK-000071-000000-000066
- 10 Hinckley Rd
- 2 Sharon St
- 25 Villa Roma Dr
- 48 Whipple Rd
- 57 Eagle Dr
- 51 Whipple Rd
- 64 10th St
- 53 Fairway Dr Unit 53
- 106 Eagle Dr
- 115 Eagle Dr Unit 115
- 127 Caddy Ct
- 60 David Morris Rd
- 159 Patrick Rd Unit 159
- 134 Nichols St
- 22 Charme Rd
- 1313 Whipple Rd
- 15 Kansas Rd
- 820 Shawsheen St
- 77 Patrick Rd
- 61 Patrick Rd
