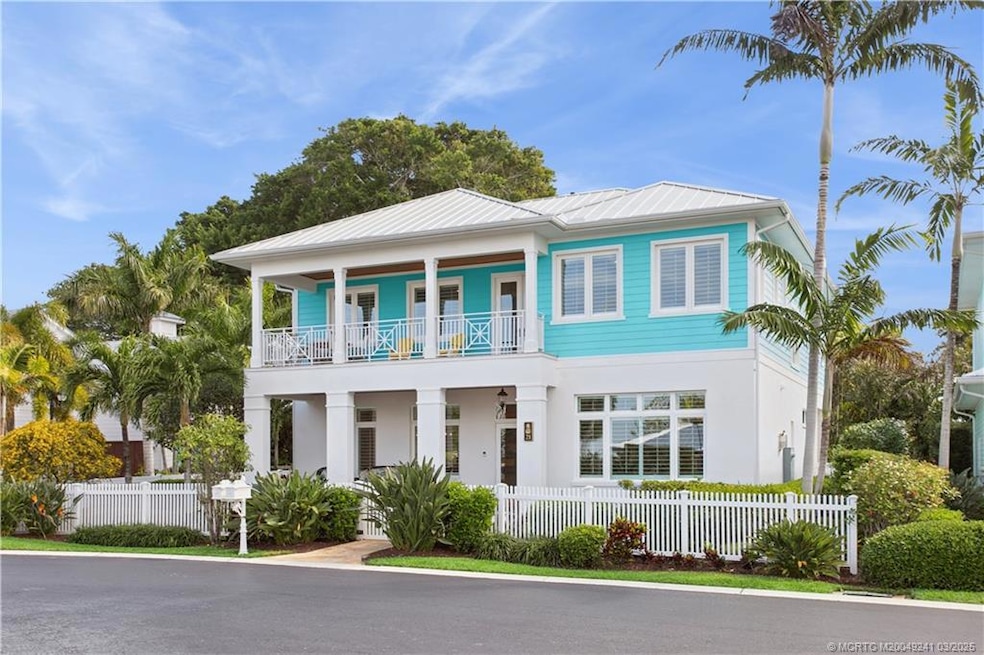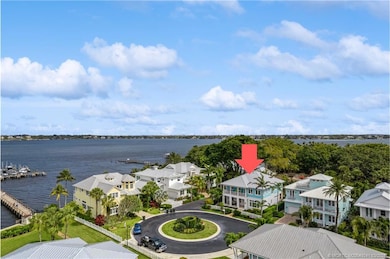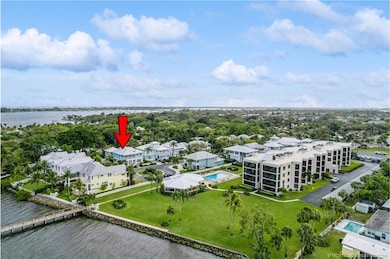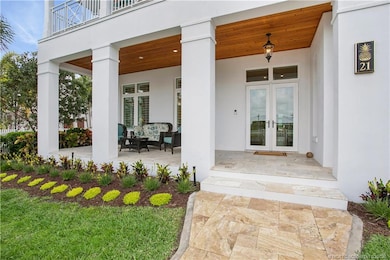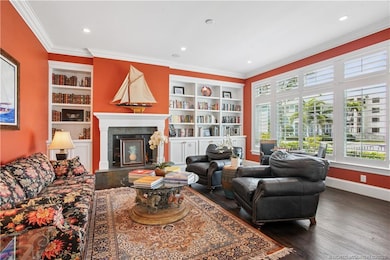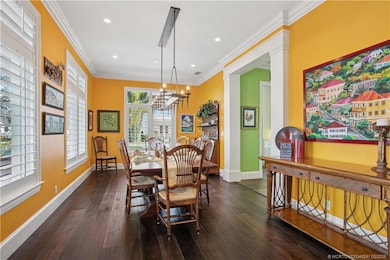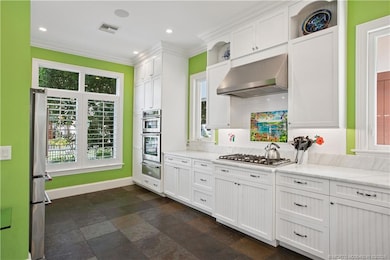
21 SE River Lights Ct Stuart, FL 34996
Downtown Stuart NeighborhoodEstimated payment $14,308/month
Highlights
- Property has ocean access
- Boat Dock
- Gated Community
- Jensen Beach High School Rated A
- Home fronts a seawall
- River View
About This Home
Nestled just steps from the river, this stunning West Indies-style home offers a perfect blend of elegance, comfort and breathtaking natural beauty. With panoramic river views and a private 50’ boat slip, this residence is ideal for those who love the water and appreciate the tranquility of riverside living. The impeccable interior combines tropical style with traditional details such as wood flooring and extensive crown and base moulding. The expansive kitchen is perfect for the culinary enthusiast, while seamlessly connecting to the main living and dining areas. This 2-story custom home, designed with convenience and efficiency in mind, features an elevator and many energy saving extras. Above the semi-detached garage you'll find a versatile flex space - ideal for a home office, gym, guest suite or game room. And the cozy rear courtyard is sure to enchant you. Located in a charming community of only 17 homes, don't miss out on the chance to make this riverfront retreat your own.
Listing Agent
Berkshire Hathaway Florida Realty Brokerage Phone: 772-284-0150 License #3362919

Home Details
Home Type
- Single Family
Est. Annual Taxes
- $16,717
Year Built
- Built in 2016
Lot Details
- 6,795 Sq Ft Lot
- Home fronts a seawall
- Property fronts a private road
HOA Fees
- $636 Monthly HOA Fees
Home Design
- Florida Architecture
- Metal Roof
- Concrete Siding
- Block Exterior
- Stucco
Interior Spaces
- 4,124 Sq Ft Home
- 2-Story Property
- Elevator
- Central Vacuum
- Gas Fireplace
- Plantation Shutters
- French Doors
- Entrance Foyer
- Formal Dining Room
- River Views
- Pull Down Stairs to Attic
Kitchen
- Built-In Oven
- Gas Range
- Microwave
- Ice Maker
- Dishwasher
- Disposal
Bedrooms and Bathrooms
- 3 Bedrooms
- Primary Bedroom Upstairs
- Walk-In Closet
- Dual Sinks
- Separate Shower
Laundry
- Dryer
- Washer
- Laundry Tub
Home Security
- Storm Windows
- Impact Glass
- Fire and Smoke Detector
Parking
- 2 Car Garage
- Garage Door Opener
Outdoor Features
- Property has ocean access
- River Access
Utilities
- Central Heating and Cooling System
- 220 Volts
- 110 Volts
- Cable TV Available
Community Details
Overview
- Association fees include management, common areas, insurance, legal/accounting, ground maintenance, recreation facilities, reserve fund
Amenities
- Clubhouse
- Community Kitchen
Recreation
- Boat Dock
- Community Boat Facilities
- Tennis Courts
- Pickleball Courts
- Community Pool
Security
- Gated Community
Map
Home Values in the Area
Average Home Value in this Area
Tax History
| Year | Tax Paid | Tax Assessment Tax Assessment Total Assessment is a certain percentage of the fair market value that is determined by local assessors to be the total taxable value of land and additions on the property. | Land | Improvement |
|---|---|---|---|---|
| 2024 | $16,364 | $948,190 | -- | -- |
| 2023 | $16,364 | $920,573 | $0 | $0 |
| 2022 | $15,856 | $893,761 | $0 | $0 |
| 2021 | $15,899 | $867,730 | $0 | $0 |
| 2020 | $15,770 | $855,750 | $385,000 | $470,750 |
| 2019 | $15,977 | $859,486 | $0 | $0 |
| 2018 | $15,575 | $843,460 | $363,000 | $480,460 |
| 2017 | $15,150 | $864,390 | $450,000 | $414,390 |
| 2016 | $4,741 | $277,500 | $277,500 | $0 |
| 2015 | -- | $210,000 | $210,000 | $0 |
| 2014 | -- | $187,500 | $187,500 | $0 |
Property History
| Date | Event | Price | Change | Sq Ft Price |
|---|---|---|---|---|
| 03/05/2025 03/05/25 | For Sale | $2,200,000 | +798.0% | $533 / Sq Ft |
| 11/24/2014 11/24/14 | Sold | $245,000 | -15.2% | $36 / Sq Ft |
| 10/25/2014 10/25/14 | Pending | -- | -- | -- |
| 02/06/2014 02/06/14 | For Sale | $289,000 | +28.4% | $43 / Sq Ft |
| 04/04/2013 04/04/13 | Sold | $225,000 | -31.6% | $33 / Sq Ft |
| 03/05/2013 03/05/13 | Pending | -- | -- | -- |
| 07/18/2011 07/18/11 | For Sale | $329,000 | -- | $48 / Sq Ft |
Deed History
| Date | Type | Sale Price | Title Company |
|---|---|---|---|
| Warranty Deed | $245,000 | Attorney | |
| Warranty Deed | $225,000 | Attorney | |
| Warranty Deed | $215,000 | Attorney | |
| Warranty Deed | $253,500 | -- | |
| Special Warranty Deed | $99,900 | -- |
Mortgage History
| Date | Status | Loan Amount | Loan Type |
|---|---|---|---|
| Open | $434,500 | New Conventional | |
| Closed | $150,000 | Commercial | |
| Closed | $400,000 | New Conventional | |
| Closed | $183,750 | Adjustable Rate Mortgage/ARM | |
| Previous Owner | $202,800 | Purchase Money Mortgage |
Similar Homes in Stuart, FL
Source: Martin County REALTORS® of the Treasure Coast
MLS Number: M20049241
APN: 03-38-41-044-000-00100-0
- 61 SE River Lights Ct
- 150 SE Four Winds Dr Unit 208
- 150 SE Four Winds Dr Unit 303
- 000 SE Sailfish Ln
- 200 SE Four Winds Dr Unit 114
- 250 SE Four Winds Dr Unit 207A
- 200 SE Four Winds Dr Unit 213
- 250 SE Four Winds Dr Unit 204
- 175 SE Saint Lucie Blvd Unit A111
- 175 SE Saint Lucie Blvd Unit C42
- 409 SE Saint Lucie Blvd
- 301 SE Harbor Point Dr
- 162 SE Saint Lucie Blvd Unit 201B
- 160 SE Saint Lucie Blvd Unit 301A
- 166 SE Saint Lucie Blvd Unit 404D
- 160 SE St Lucie Blvd Unit A-205
- 160 SE St Lucie Blvd Unit A-402
- 166 SE Saint Lucie Blvd Unit 305
- 166 SE Saint Lucie Blvd Unit 403D
- 162 SE Saint Lucie Blvd Unit B403
