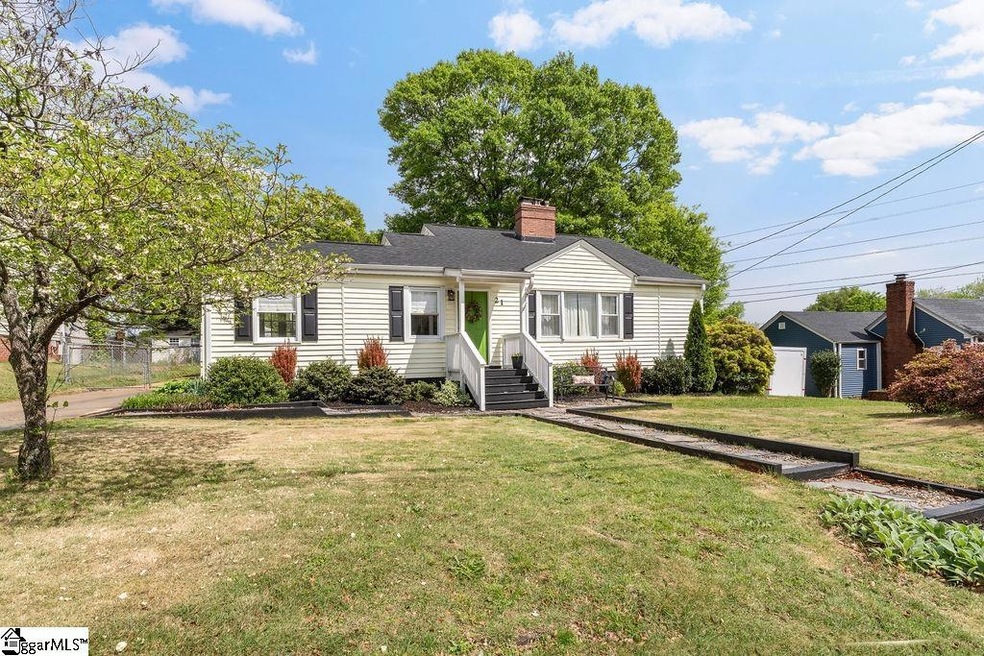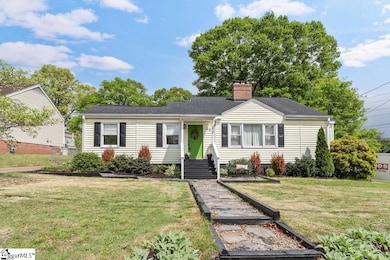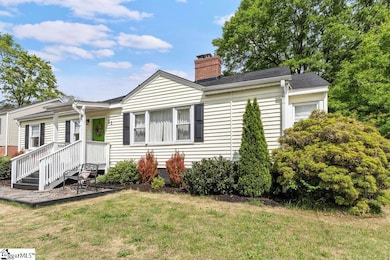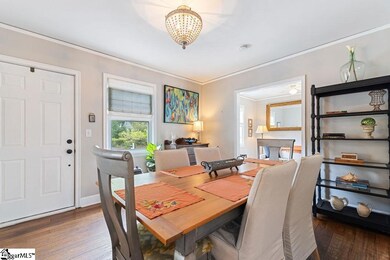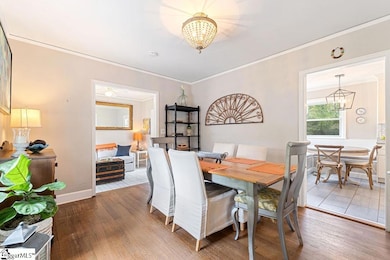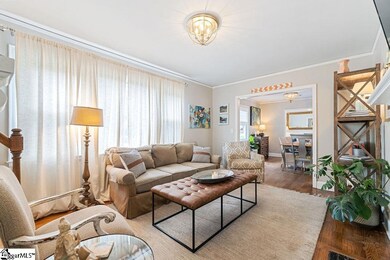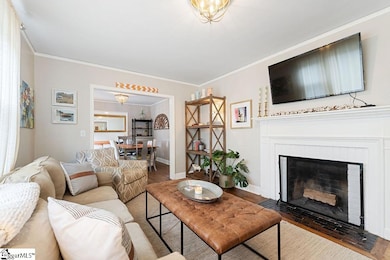
21 Sewanee Ave Greenville, SC 29609
North Main NeighborhoodEstimated payment $2,527/month
Highlights
- Deck
- Traditional Architecture
- Granite Countertops
- Summit Drive Elementary School Rated A
- Wood Flooring
- Home Office
About This Home
Welcome to your Charming new home on Sewanee Ave..... Just Minutes from Downtown Greenville shops and restaurants. A delightful blend of character, comfort, and convenience nestled less than 3 miles from downtown GVL. This inviting 3 bedroom, 2-bath home features a 2018 renovated kitchen with upgraded granite, farm sink and Whirlpool Gold appliances. It truly has a flexible layout perfect for a variety of lifestyles. On the main level, you'll find two bedrooms, a beautifully renovated bathroom, and a versatile flex room that works perfect as a small office, wrapping room, or nursery. The cozy living room, dining area and tiled sunporch are great for entertaining family & neighbors. Enjoy a book by the fireplace or have a glass of wine and catch up with friends. Upstairs, a spacious flex room with its own full bath offers endless possibilities — guest suite, art studio, playroom, or extra storage.? Enjoy outdoor living on the large back deck, ideal for grilling and entertaining, all set on a generous 0.37-acre fenced-in lot. The ENORMOUS Quonset hut w/ electricity in the backyard provides a RARE opportunity — think home gym, garage, workshop, art studio, or unbeatable storage space. There is also plenty of room for a firepit, outdoor kitchen or pool in the backyard. Concrete driveway + extra pad allows for ample off street parking. Recent updates include a new roof and HVAC (2021), making this home move-in ready. Walk to League Middle School and Holmes Park, featuring tennis courts, a playground, and a baseball field. Just 3 miles to Paris Mountain State Park with great hiking and biking trails and only 8 miles to GSP International Airport, you’ll also love being only moments from the State Farmer's Market for fresh Local Produce and Plants. This is a rare gem in a super convenient location — don’t miss it!
Home Details
Home Type
- Single Family
Est. Annual Taxes
- $1,508
Year Built
- Built in 1965
Lot Details
- 0.37 Acre Lot
- Fenced Yard
- Level Lot
- Few Trees
Home Design
- Traditional Architecture
- Architectural Shingle Roof
- Vinyl Siding
Interior Spaces
- 1,600-1,799 Sq Ft Home
- 1.5-Story Property
- Bookcases
- Smooth Ceilings
- Ceiling Fan
- Wood Burning Fireplace
- Living Room
- Dining Room
- Home Office
- Workshop
- Crawl Space
Kitchen
- Double Oven
- Electric Oven
- Electric Cooktop
- Dishwasher
- Granite Countertops
- Disposal
Flooring
- Wood
- Ceramic Tile
Bedrooms and Bathrooms
- 3 Bedrooms | 2 Main Level Bedrooms
- 2 Full Bathrooms
Laundry
- Laundry Room
- Laundry on main level
Parking
- Parking Pad
- Driveway
Outdoor Features
- Deck
- Outbuilding
Schools
- Summit Drive Elementary School
- League Middle School
- Wade Hampton High School
Utilities
- Forced Air Heating and Cooling System
- Electric Water Heater
- Cable TV Available
Community Details
- Holmes Acres Subdivision
Listing and Financial Details
- Assessor Parcel Number 0275000902200
Map
Home Values in the Area
Average Home Value in this Area
Tax History
| Year | Tax Paid | Tax Assessment Tax Assessment Total Assessment is a certain percentage of the fair market value that is determined by local assessors to be the total taxable value of land and additions on the property. | Land | Improvement |
|---|---|---|---|---|
| 2024 | $1,508 | $7,120 | $1,600 | $5,520 |
| 2023 | $1,508 | $7,120 | $1,600 | $5,520 |
| 2022 | $1,475 | $7,120 | $1,600 | $5,520 |
| 2021 | $1,476 | $7,120 | $1,600 | $5,520 |
| 2020 | $1,486 | $6,800 | $1,560 | $5,240 |
| 2019 | $1,487 | $6,800 | $1,560 | $5,240 |
| 2018 | $1,483 | $6,800 | $1,560 | $5,240 |
| 2017 | $3,602 | $10,200 | $2,330 | $7,870 |
| 2016 | $1,159 | $135,790 | $35,000 | $100,790 |
| 2015 | $1,157 | $135,790 | $35,000 | $100,790 |
| 2014 | $1,030 | $118,102 | $30,447 | $87,655 |
Property History
| Date | Event | Price | Change | Sq Ft Price |
|---|---|---|---|---|
| 04/12/2025 04/12/25 | For Sale | $430,000 | -- | $269 / Sq Ft |
Deed History
| Date | Type | Sale Price | Title Company |
|---|---|---|---|
| Quit Claim Deed | -- | None Available | |
| Deed | $175,000 | None Available | |
| Deed | $116,600 | -- | |
| Deed | -- | -- | |
| Deed | -- | -- | |
| Deed | $111,250 | -- |
Mortgage History
| Date | Status | Loan Amount | Loan Type |
|---|---|---|---|
| Open | $152,000 | New Conventional | |
| Closed | $157,000 | Adjustable Rate Mortgage/ARM | |
| Previous Owner | $157,500 | New Conventional | |
| Previous Owner | $114,488 | FHA |
Similar Homes in Greenville, SC
Source: Greater Greenville Association of REALTORS®
MLS Number: 1553974
APN: 0275.00-09-022.00
- 25 Holmes Dr
- 1801 N Pleasantburg Dr
- 1223 Rutherford Rd
- 7 Rayford Ln
- 504 Dellwood Dr
- 336 Dellwood Dr
- 18 Brentwood Dr
- 117 Stephens Ln
- 15 Druid St
- 312 Pine Knoll Dr
- 28 Alpine Way
- 14 Meteora Way
- 4 Meteora Way
- 15 Meteora Way
- 1008 Summit Dr
- 42 Meteora Way
- 108 Lakecrest Dr
- 22 Lakecrest Dr
- 25 Cuttino Cir
- 23 Bradley Blvd
