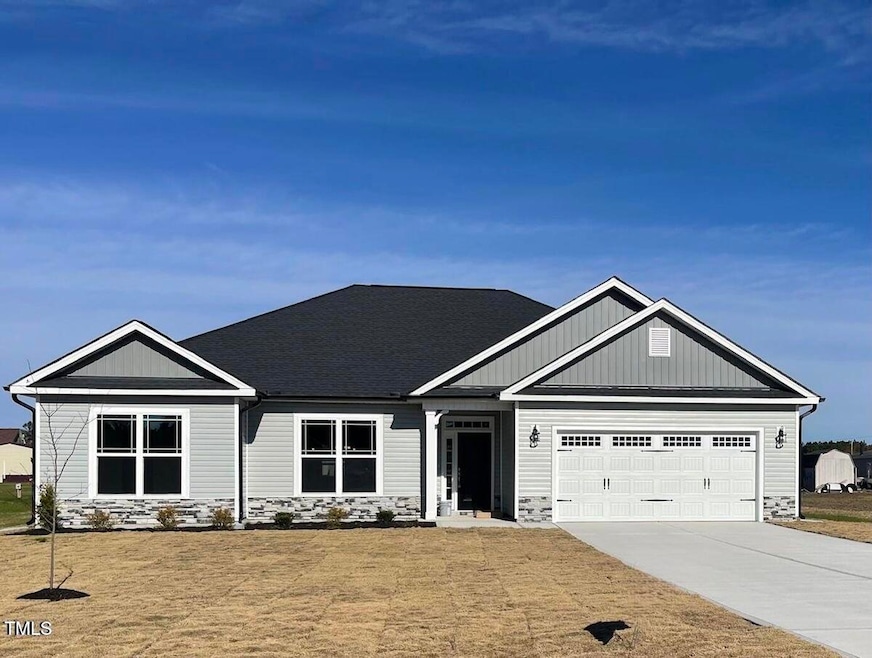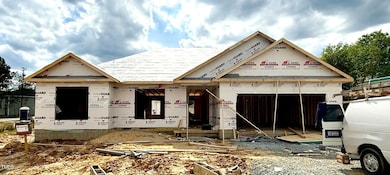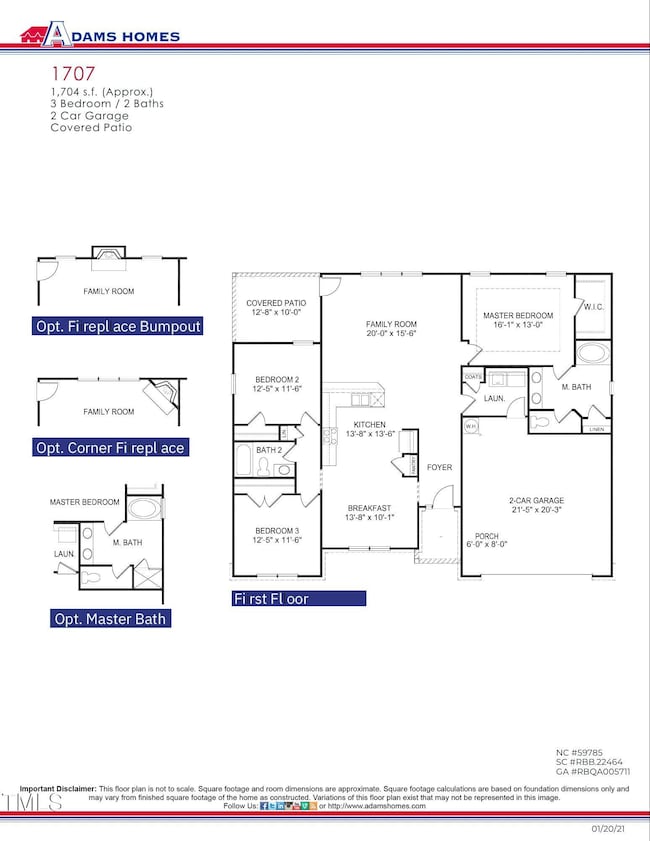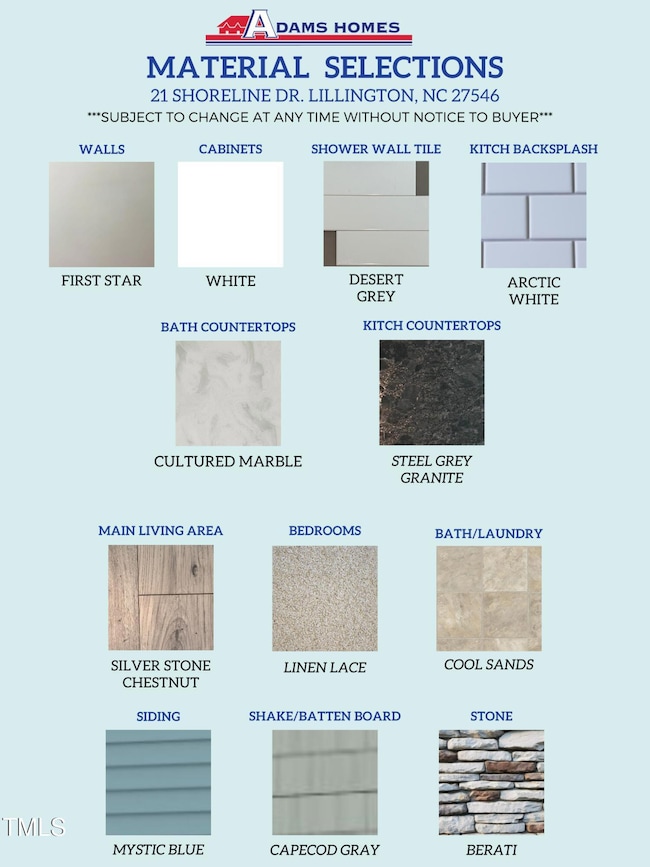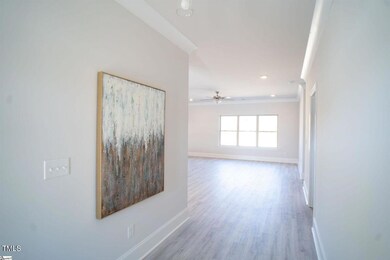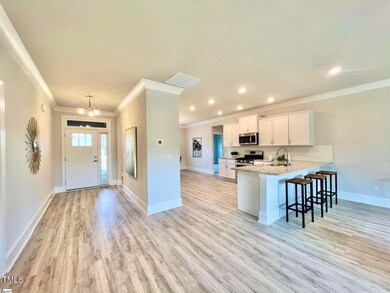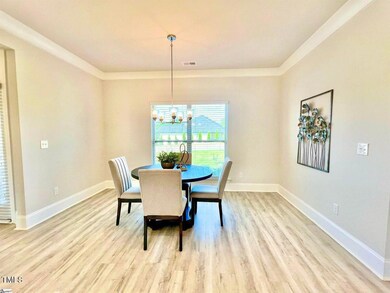
21 Shoreline Dr Lillington, NC 27546
Estimated payment $2,383/month
Highlights
- Under Construction
- 1 Fireplace
- Private Yard
- Open Floorplan
- Quartz Countertops
- Covered patio or porch
About This Home
JUNE-JULY CLOSING. 1K DEPSOIT. Welcome to this stunning 1,707 sq. ft. one-story home offering 3 bedrooms and 2 full baths in a thoughtfully designed split-bedroom layout. The primary suite is located on one side of the home for added privacy, while the remaining bedrooms are on the opposite side. Step inside to soaring 10-foot ceilings and a spacious entryway that flows into the open-concept living area. The living room features a cozy fireplace, perfect for gathering around. The luxurious primary suite impresses with its tray ceiling, crown molding, and a spa-like bathroom complete with a separate tub, a tiled walk-in shower, and double vanity. The gallery kitchen is a chef's dream, featuring upgraded granite countertops, a tiled backsplash, pendant lighting, and Frigidaire Gallery appliances with advanced features like convection baking, air frying, steaming, and self-cleaning options. Soft-close doors and drawers are found throughout the home for added convenience. Step outside to the spacious covered lanai, perfect for relaxing or entertaining while enjoying the outdoors. Don't miss the opportunity to own this beautifully crafted home designed for comfort, style, and modern living. This prime location puts you close to Parks & Recreation fields, downtown, & major highways 421 & 210—just 10 minutes from Campbell University & Fuquay Varina!
Open House Schedule
-
Saturday, April 26, 20251:00 to 5:00 pm4/26/2025 1:00:00 PM +00:004/26/2025 5:00:00 PM +00:00Add to Calendar
-
Sunday, April 27, 20251:00 to 5:00 pm4/27/2025 1:00:00 PM +00:004/27/2025 5:00:00 PM +00:00Add to Calendar
Home Details
Home Type
- Single Family
Year Built
- Built in 2025 | Under Construction
Lot Details
- 0.37 Acre Lot
- Landscaped
- Private Yard
- Back and Front Yard
HOA Fees
- $26 Monthly HOA Fees
Parking
- 2 Car Attached Garage
- Front Facing Garage
- Garage Door Opener
- Private Driveway
- 2 Open Parking Spaces
Home Design
- Home is estimated to be completed on 7/31/25
- Brick or Stone Mason
- Slab Foundation
- Architectural Shingle Roof
- Vinyl Siding
- Stone
Interior Spaces
- 1,707 Sq Ft Home
- 1-Story Property
- Open Floorplan
- Crown Molding
- Tray Ceiling
- Smooth Ceilings
- Ceiling Fan
- Recessed Lighting
- 1 Fireplace
- Entrance Foyer
- Pull Down Stairs to Attic
Kitchen
- Eat-In Kitchen
- Oven
- Cooktop
- Microwave
- Dishwasher
- Quartz Countertops
- Disposal
Flooring
- Carpet
- Laminate
- Vinyl
Bedrooms and Bathrooms
- 3 Bedrooms
- Walk-In Closet
- 2 Full Bathrooms
- Private Water Closet
- Separate Shower in Primary Bathroom
- Bathtub with Shower
- Walk-in Shower
Laundry
- Laundry Room
- Laundry on main level
Outdoor Features
- Covered patio or porch
- Rain Gutters
Schools
- Shawtown Lillington Elementary School
- Harnett Central Middle School
- Harnett Central High School
Utilities
- Forced Air Heating and Cooling System
- Heat Pump System
- Electric Water Heater
Community Details
- Southeastern HOA, Phone Number (910) 493-3707
- Built by Adams Homes
- Falls Of The Cape Subdivision, 1707A Floorplan
Listing and Financial Details
- Home warranty included in the sale of the property
- Assessor Parcel Number 10065013370001 88
Map
Home Values in the Area
Average Home Value in this Area
Property History
| Date | Event | Price | Change | Sq Ft Price |
|---|---|---|---|---|
| 04/10/2025 04/10/25 | For Sale | $358,200 | -- | $210 / Sq Ft |
Similar Homes in the area
Source: Doorify MLS
MLS Number: 10088550
- 37 Shoreline Dr
- 193 Falls of the Cape Dr
- 31 Capeside Ct
- 55 Capeside Ct
- 217 Lake Edge Dr
- 203 Lake Edge Dr
- 78 Falls of the Cape Dr
- 60 Falls of the Cape Dr
- 46 Streamline Ct
- 49 Parkside Dr
- 19 Streamline Ct
- 55 Streamline Ct
- 68 Streamline Ct
- 69 Streamline Ct
- 683 Adcock Parent and Tract A Rd
- 38 Parkside Dr
- Lot 2 N Carolina 210
- 86 Barn Door Dr
- 7143 N Carolina 27
- 81 Barn Door Dr
