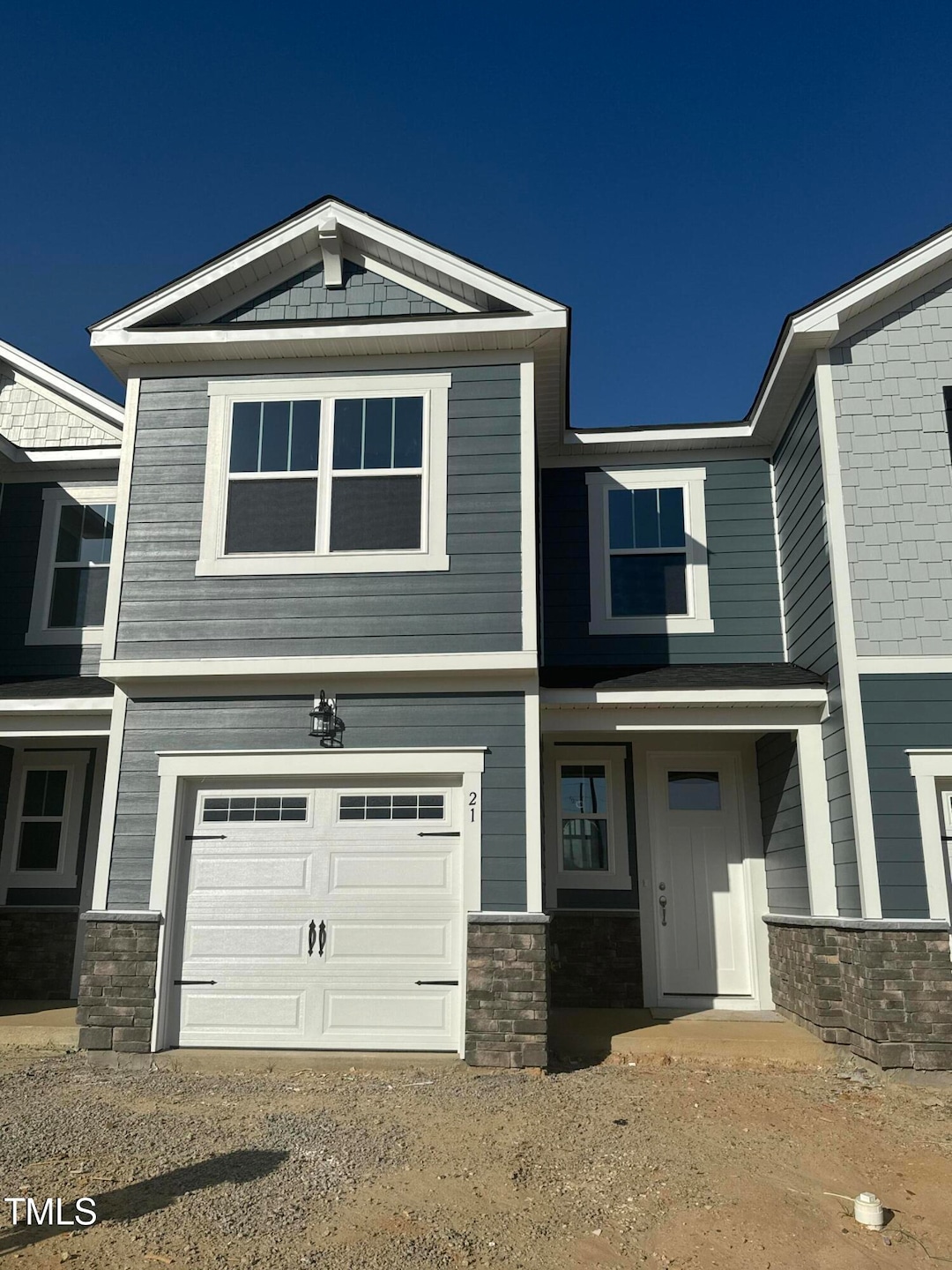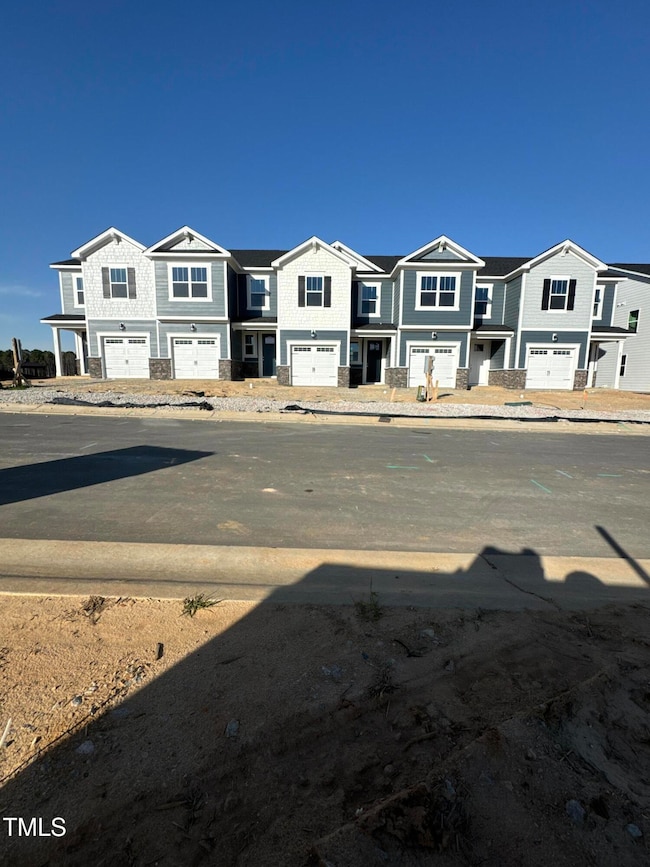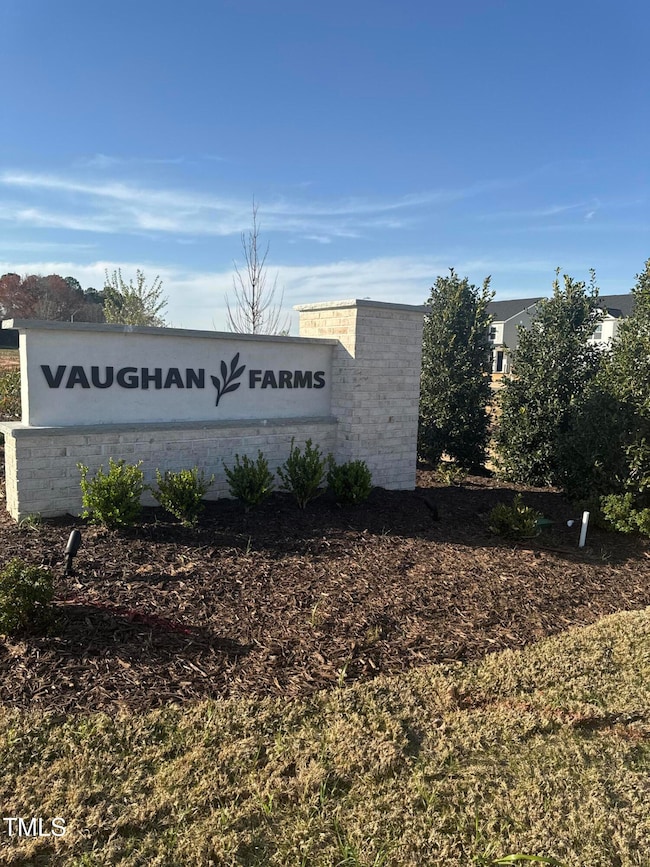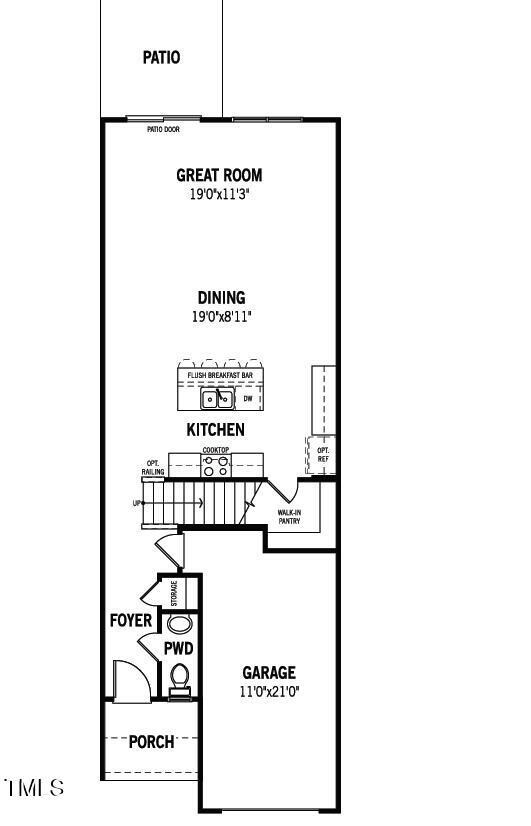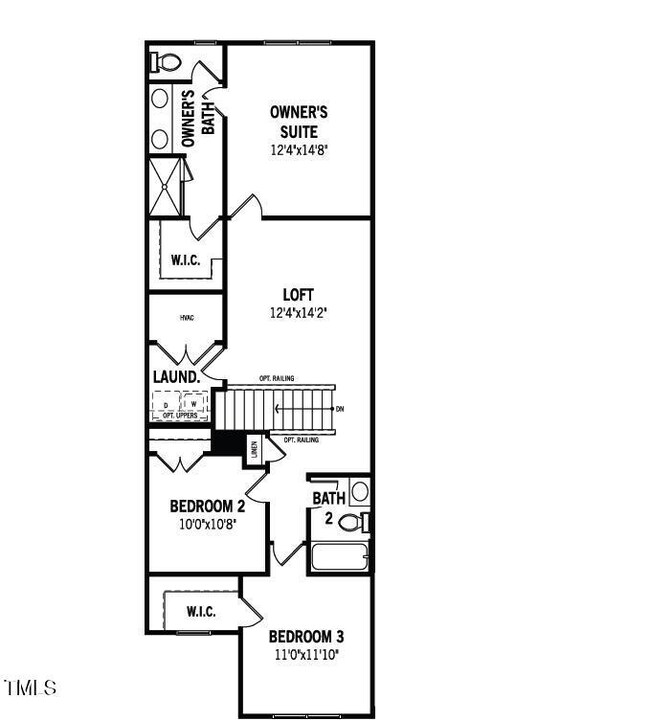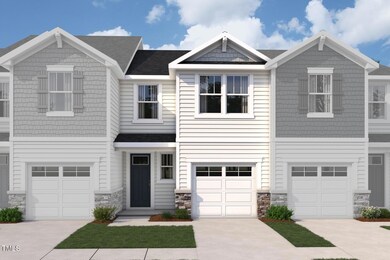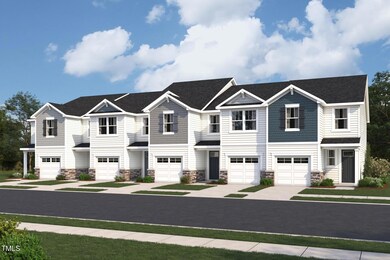
21 Silver Pine Dr Angier, NC 27501
Estimated payment $2,232/month
Highlights
- New Construction
- Craftsman Architecture
- Great Room
- Open Floorplan
- Loft
- Granite Countertops
About This Home
Discover your dream home in the heart of Angier, NC! Just minutes from vibrant downtown, this beautiful Mattamy Homes townhome blends style, space, and comfort. For a limited time, enjoy up to $18,525 toward closing costs and interest rate buydown with Mattamy Home Funding and the seller's attorney—plus a $5,000 credit for a washer, dryer, fridge, or stylish blinds! Step inside to a welcoming foyer, convenient powder room, and smart storage. The open-concept kitchen features granite countertops, stainless-steel appliances, and a large breakfast bar flowing into the cozy dining nook and Great Room—perfect for relaxing or entertaining. Upstairs, enjoy a serene owner's suite, two additional bedrooms, a flexible loft, and a handy laundry room. With a 1-car garage and thoughtful layout, this home has it all. The Aurora isn't just a house—it's the start of something special. Schedule your tour today and fall in love!
Townhouse Details
Home Type
- Townhome
Year Built
- Built in 2025 | New Construction
Lot Details
- 2,178 Sq Ft Lot
- Property fronts a state road
- Partially Fenced Property
- Privacy Fence
- Vinyl Fence
HOA Fees
- $200 Monthly HOA Fees
Parking
- 1 Car Attached Garage
- Front Facing Garage
- Garage Door Opener
- Private Driveway
- 1 Open Parking Space
Home Design
- Home is estimated to be completed on 4/30/25
- Craftsman Architecture
- Slab Foundation
- Frame Construction
- Architectural Shingle Roof
- Shake Siding
- Low Volatile Organic Compounds (VOC) Products or Finishes
- HardiePlank Type
- Radiant Barrier
Interior Spaces
- 1,851 Sq Ft Home
- 2-Story Property
- Open Floorplan
- Smooth Ceilings
- Ceiling Fan
- Recessed Lighting
- Low Emissivity Windows
- Insulated Windows
- Great Room
- Loft
- Pull Down Stairs to Attic
- Smart Thermostat
Kitchen
- Eat-In Kitchen
- Electric Range
- Microwave
- Ice Maker
- Dishwasher
- Kitchen Island
- Granite Countertops
- Quartz Countertops
- Disposal
Flooring
- Carpet
- Luxury Vinyl Tile
Bedrooms and Bathrooms
- 3 Bedrooms
- Walk-In Closet
- Private Water Closet
- Bathtub with Shower
Laundry
- Laundry Room
- Washer and Electric Dryer Hookup
Eco-Friendly Details
- No or Low VOC Paint or Finish
Outdoor Features
- Patio
- Playground
- Rain Gutters
Schools
- Harnett County Schools Elementary And Middle School
- Harnett County Schools High School
Utilities
- Zoned Cooling
- Heat Pump System
- Electric Water Heater
Listing and Financial Details
- Home warranty included in the sale of the property
- Assessor Parcel Number 040673 0025 46
Community Details
Overview
- Association fees include ground maintenance, maintenance structure
- Elite Management Association, Phone Number (919) 233-7660
- Built by Mattamy Homes
- Vaughan Farms Subdivision, Aurora Floorplan
- Maintained Community
Recreation
- Community Playground
- Dog Park
- Jogging Path
Additional Features
- Picnic Area
- Fire and Smoke Detector
Map
Home Values in the Area
Average Home Value in this Area
Property History
| Date | Event | Price | Change | Sq Ft Price |
|---|---|---|---|---|
| 03/22/2025 03/22/25 | For Sale | $308,750 | -- | $167 / Sq Ft |
Similar Homes in Angier, NC
Source: Doorify MLS
MLS Number: 10084140
- 17 Silver Pine Dr
- 25 Silver Pine Dr
- 13 Silver Pine Dr
- 11 Silver Pine Dr
- 18 Twin Birch Dr
- 22 Twin Birch Dr
- 26 Twin Birch Dr
- 30 Twin Birch Dr
- 185 White Birch Ln
- 630 White Birch Ln
- 101 White Birch Ln
- 621 White Birch Ln
- 631 White Birch Ln
- 613 White Birch Ln
- 601 White Birch Ln
- 591 White Birch Ln
- 571 White Birch Ln
- 547 White Birch Ln
- 539 White Birch Ln
- 483 White Birch Ln
