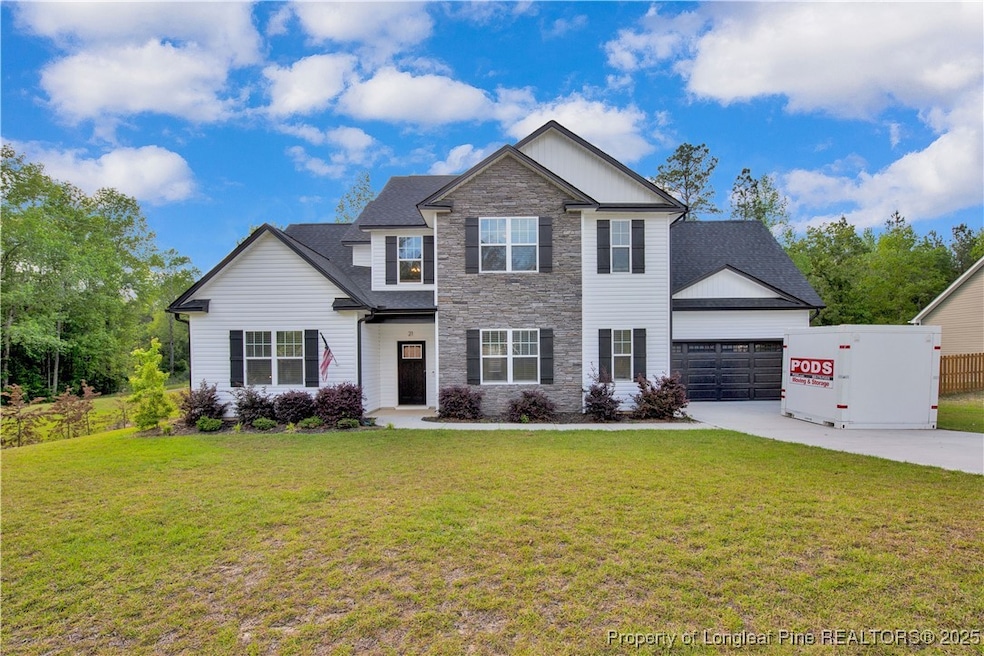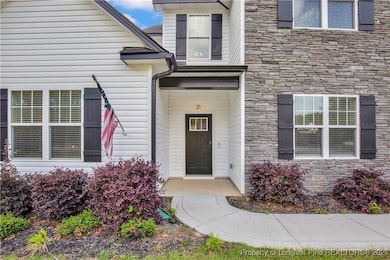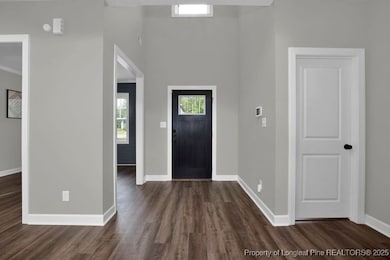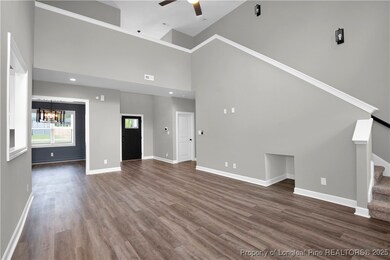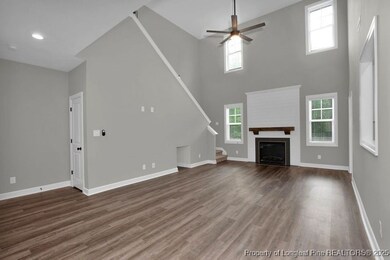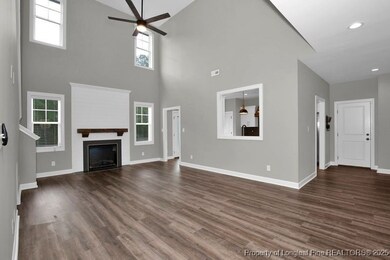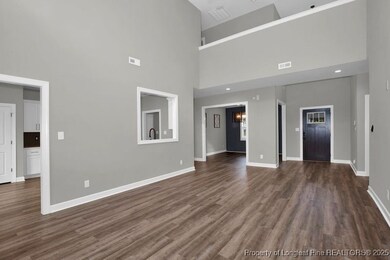
21 Solomon Dr Cameron, NC 28326
Estimated payment $2,412/month
Highlights
- Open Floorplan
- Bonus Room
- Granite Countertops
- Main Floor Primary Bedroom
- Great Room
- Covered patio or porch
About This Home
Step into this perfect blend of modern charm and timeless style; this modern farmhouse features a soaring two-story ceiling in the living room that flood the space with natural light and a stunning open feel. The main level features a spacious formal dining room, owner's suite, and a sleek kitchen outfitted with custom soft-close cabinetry, an oversized island, stainless steel appliances with a built-in wine cooler. Along with a tucked-away pet oasis underneath the stairs. Upstairs features a generously sized secondary bedrooms and a flexible office/bonus room perfect for working or hosting guests. This home is the best of both worlds; serving the serenity of rural life with the ease of nearby amenities: just minutes away from Aloha Safari Park, grocery stores, local restaurants and a 30-35 mins commute to Fort Bragg .5% credit with preferred lender - Jasson Quinones 912.596.7587 | Preferred Attorney: The Law Office of KD White. **Additional photos coming soon!**
Home Details
Home Type
- Single Family
Est. Annual Taxes
- $2,610
Year Built
- Built in 2023
Lot Details
- 0.65 Acre Lot
- Interior Lot
- Cleared Lot
- Property is in good condition
HOA Fees
- $29 Monthly HOA Fees
Parking
- 2 Car Attached Garage
Home Design
- Slab Foundation
- Board and Batten Siding
- Vinyl Siding
- Stone Veneer
Interior Spaces
- 2,441 Sq Ft Home
- 2-Story Property
- Open Floorplan
- Ceiling Fan
- Factory Built Fireplace
- Blinds
- Entrance Foyer
- Great Room
- Dining Room with Fireplace
- Formal Dining Room
- Bonus Room
Kitchen
- Breakfast Area or Nook
- Range
- Microwave
- Dishwasher
- Kitchen Island
- Granite Countertops
Flooring
- Carpet
- Laminate
- Ceramic Tile
Bedrooms and Bathrooms
- 3 Bedrooms
- Primary Bedroom on Main
- Walk-In Closet
- Double Vanity
- Private Water Closet
- Separate Shower
Laundry
- Laundry on main level
- Washer and Dryer Hookup
Outdoor Features
- Covered patio or porch
Schools
- Harnett Co Schools Middle School
- Harnett Co Schools High School
Utilities
- Central Air
- Heat Pump System
Community Details
- Liberty Meadows Owners Association
- Liberty Meadows Subdivision
Listing and Financial Details
- Assessor Parcel Number 9566-86-4924.000
Map
Home Values in the Area
Average Home Value in this Area
Tax History
| Year | Tax Paid | Tax Assessment Tax Assessment Total Assessment is a certain percentage of the fair market value that is determined by local assessors to be the total taxable value of land and additions on the property. | Land | Improvement |
|---|---|---|---|---|
| 2024 | $2,610 | $355,145 | $0 | $0 |
| 2023 | $1,232 | $355,145 | $0 | $0 |
Property History
| Date | Event | Price | Change | Sq Ft Price |
|---|---|---|---|---|
| 04/21/2025 04/21/25 | For Sale | $387,900 | +10.0% | $159 / Sq Ft |
| 03/10/2023 03/10/23 | Sold | $352,740 | +0.9% | $145 / Sq Ft |
| 01/31/2023 01/31/23 | Pending | -- | -- | -- |
| 07/22/2022 07/22/22 | For Sale | $349,740 | -- | $143 / Sq Ft |
Deed History
| Date | Type | Sale Price | Title Company |
|---|---|---|---|
| Warranty Deed | $353,000 | -- |
Mortgage History
| Date | Status | Loan Amount | Loan Type |
|---|---|---|---|
| Open | $328,251 | VA | |
| Closed | $352,740 | No Value Available |
Similar Homes in Cameron, NC
Source: Longleaf Pine REALTORS®
MLS Number: 742373
APN: 099566 0055 55
- 112 McKoy Town Rd
- 228 Farley Rd
- 22274 N Carolina 24
- 74 Wildcat Ln
- 0 Nc 24-87 Hwy Unit 698634
- 15 Elijah Ct
- 256 Hannah Lori Dr
- 330 Ellis Stewart Ln
- 2B McKoy Town Rd
- 940 Lakeridge Dr
- 0 McKoy Town Off Road Lot 11b Unit 721596
- 0 McKoy Town Off Road Lot 11a Unit 721590
- 22 Woodridge Ln
- 0 Cameron Hill (Lot 3) Rd
- 0 Cameron Hill (Lot 4) Rd
- 0 Cameron Hill (Lot 2) Rd
- 0 Cameron Hill (Lot 1) Rd Unit 736441
- 783 Ponderosa Trail
- 79 Fern Ridge Dr
- 67 Fern Ridge Dr
