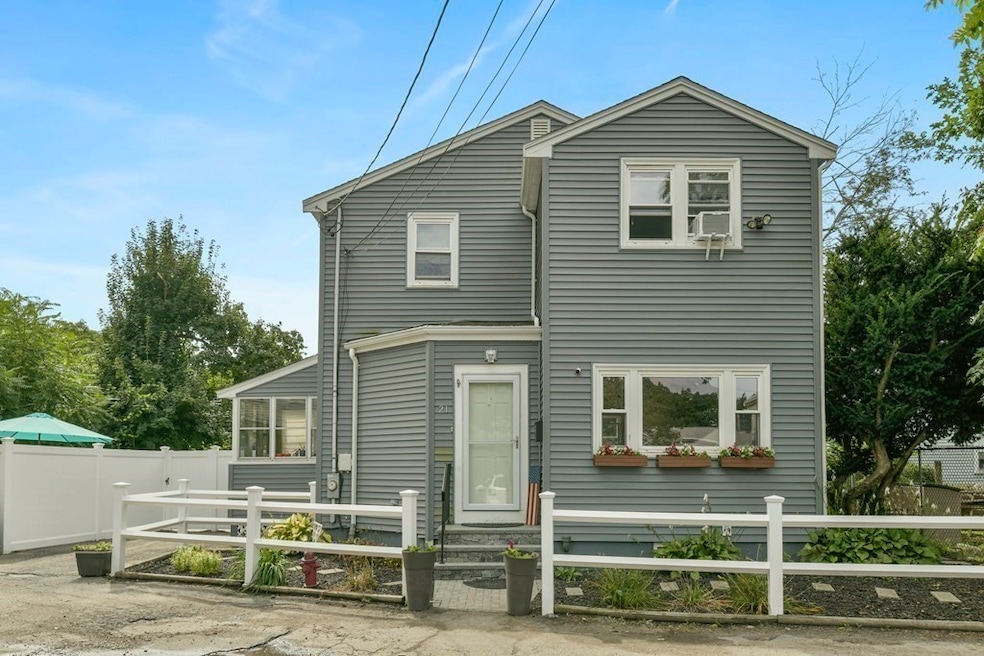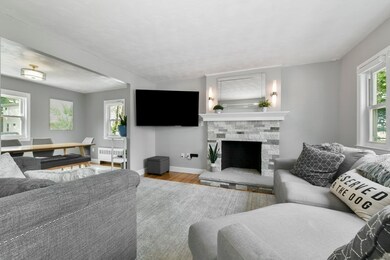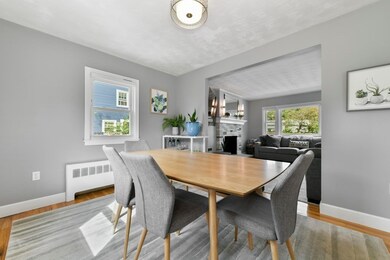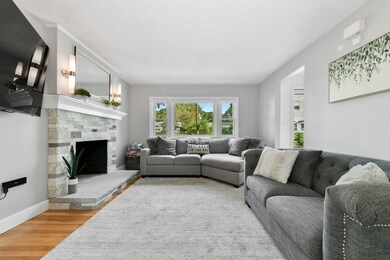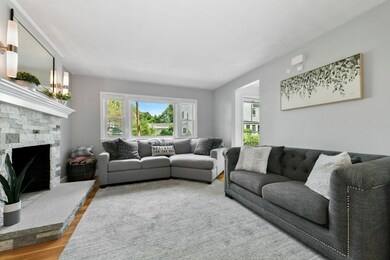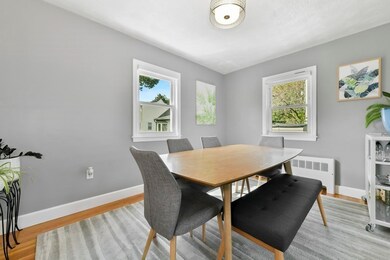
21 Stella Rd Roslindale, MA 02131
Roslindale NeighborhoodHighlights
- Golf Course Community
- Colonial Architecture
- Deck
- Medical Services
- Landscaped Professionally
- Property is near public transit
About This Home
As of June 2024This single family home boasts what may be the perfect combination of style, outdoor living space, and location, being only a short distance to Arnold Arboretum, public transportation, and Roslindale Village. Inside, you will find a recently updated kitchen and bathrooms, a bright and inviting living room with a stunning fireplace and Levolor motorized window shades, a large dining room that can easily seat 6+ guests, and an oversize primary bedroom with double closets, and full unfinished basement. As an added bonus, there is a charming sunroom off the kitchen leading to a Trex sun deck overlooking the large, fenced-in backyard featuring a recently installed, expansive paver patio which provides an impressive amount of outdoor living area. Off-street parking, raised flower beds & easy-to-maintain professional landscaping round out this incredible home.
Home Details
Home Type
- Single Family
Est. Annual Taxes
- $1,467
Year Built
- Built in 1950 | Remodeled
Lot Details
- 2,910 Sq Ft Lot
- Fenced Yard
- Fenced
- Landscaped Professionally
- Property is zoned R1
Home Design
- Colonial Architecture
- Shingle Roof
- Concrete Perimeter Foundation
Interior Spaces
- 1,066 Sq Ft Home
- Ceiling Fan
- Living Room with Fireplace
- Sun or Florida Room
Kitchen
- Stove
- Range
- Microwave
- Dishwasher
- Solid Surface Countertops
Flooring
- Wood
- Tile
Bedrooms and Bathrooms
- 2 Bedrooms
- Primary bedroom located on second floor
- Bathtub with Shower
Laundry
- Dryer
- Washer
Unfinished Basement
- Basement Fills Entire Space Under The House
- Exterior Basement Entry
- Block Basement Construction
- Laundry in Basement
Parking
- 1 Car Parking Space
- Driveway
- Open Parking
- Off-Street Parking
Outdoor Features
- Balcony
- Deck
- Enclosed patio or porch
- Outdoor Storage
Location
- Property is near public transit
- Property is near schools
Schools
- Bps Elementary And Middle School
- Bps High School
Utilities
- No Cooling
- 1 Heating Zone
- Baseboard Heating
- 200+ Amp Service
- Gas Water Heater
Listing and Financial Details
- Assessor Parcel Number W:18 P:06302 S:002,1393066
Community Details
Overview
- No Home Owners Association
Amenities
- Medical Services
- Shops
- Coin Laundry
Recreation
- Golf Course Community
- Community Pool
- Park
- Jogging Path
Map
Home Values in the Area
Average Home Value in this Area
Property History
| Date | Event | Price | Change | Sq Ft Price |
|---|---|---|---|---|
| 06/18/2024 06/18/24 | Sold | $590,000 | -1.7% | $553 / Sq Ft |
| 04/14/2024 04/14/24 | Pending | -- | -- | -- |
| 04/08/2024 04/08/24 | For Sale | $599,900 | +109.0% | $563 / Sq Ft |
| 05/29/2014 05/29/14 | Sold | $287,000 | 0.0% | $269 / Sq Ft |
| 04/25/2014 04/25/14 | Pending | -- | -- | -- |
| 04/15/2014 04/15/14 | Off Market | $287,000 | -- | -- |
| 03/29/2014 03/29/14 | For Sale | $299,900 | -- | $281 / Sq Ft |
Tax History
| Year | Tax Paid | Tax Assessment Tax Assessment Total Assessment is a certain percentage of the fair market value that is determined by local assessors to be the total taxable value of land and additions on the property. | Land | Improvement |
|---|---|---|---|---|
| 2025 | $5,049 | $436,000 | $150,100 | $285,900 |
| 2024 | $5,074 | $465,500 | $143,900 | $321,600 |
| 2023 | $4,718 | $439,300 | $135,800 | $303,500 |
| 2022 | $4,345 | $399,400 | $123,500 | $275,900 |
| 2021 | $4,000 | $374,900 | $117,600 | $257,300 |
| 2020 | $3,086 | $292,200 | $118,900 | $173,300 |
| 2019 | $2,799 | $265,600 | $90,200 | $175,400 |
| 2018 | $2,783 | $265,600 | $90,200 | $175,400 |
| 2017 | $2,629 | $248,300 | $90,200 | $158,100 |
| 2016 | $2,439 | $221,700 | $90,200 | $131,500 |
| 2015 | $2,685 | $221,700 | $83,300 | $138,400 |
| 2014 | $2,638 | $209,700 | $83,300 | $126,400 |
Mortgage History
| Date | Status | Loan Amount | Loan Type |
|---|---|---|---|
| Open | $531,000 | Purchase Money Mortgage | |
| Closed | $531,000 | Purchase Money Mortgage | |
| Closed | $100,000 | Credit Line Revolving | |
| Closed | $49,000 | Unknown | |
| Closed | $235,000 | Unknown | |
| Closed | $249,000 | No Value Available | |
| Closed | $253,500 | No Value Available | |
| Closed | $258,300 | New Conventional | |
| Previous Owner | $242,500 | No Value Available |
Deed History
| Date | Type | Sale Price | Title Company |
|---|---|---|---|
| Not Resolvable | $287,000 | -- | |
| Deed | $292,000 | -- | |
| Deed | $110,000 | -- | |
| Deed | $292,000 | -- | |
| Deed | $110,000 | -- |
Similar Homes in the area
Source: MLS Property Information Network (MLS PIN)
MLS Number: 73221409
APN: ROSL-000000-000018-006302-000002
- 498 Hyde Park Ave
- 58 Mount Hope St
- 493 Hyde Park Ave Unit 3
- 8 Mount Calvary Rd Unit 4
- 237 Cummins Hwy
- 50 Seymour St Unit 12
- 27 Rowe St
- 17 Seymour St Unit 1
- 17 Seymour St Unit 3
- 699 Hyde Park Ave Unit 3
- 94 Hawthorne St
- 32 Grew Ave
- 103 Neponset Ave Unit 105
- 105 Neponset Ave Unit 105
- 12 Neponset Ct
- 89 Clare Ave
- 26 Grew Ave
- 138 Sycamore St
- 29 Delano Park
- 67 Cummins Hwy Unit 302
