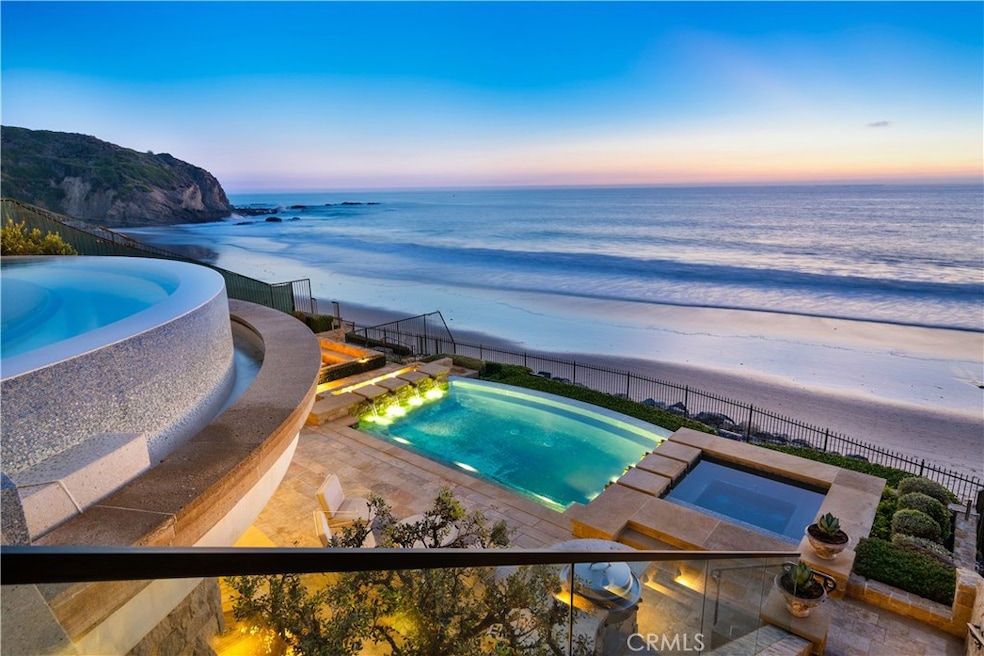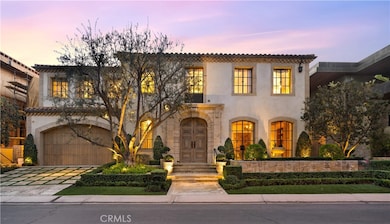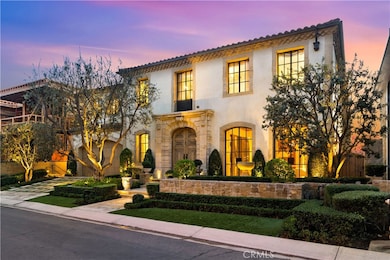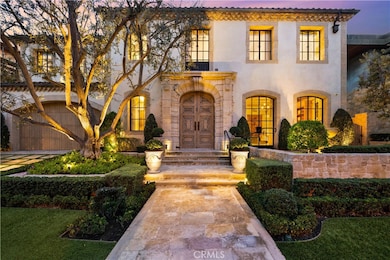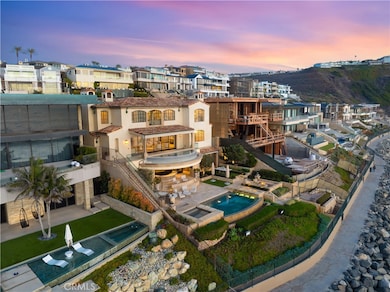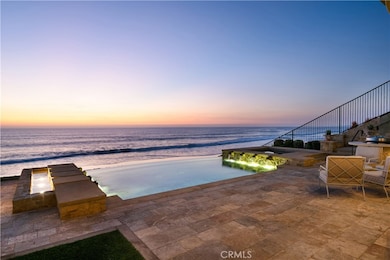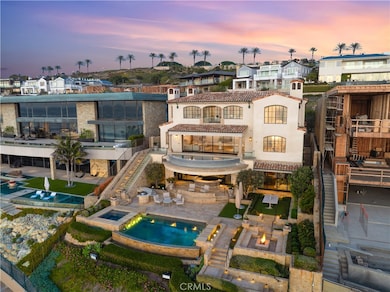
21 Strand Beach Dr Dana Point, CA 92629
Highlights
- Beach Front
- White Water Ocean Views
- Fitness Center
- Marco Forster Middle School Rated A-
- Property has ocean access
- Wine Cellar
About This Home
As of April 2025Settling for less isn’t an option at this absolutely stunning villa on the sand at The Strand at Headlands in Dana Point. Unobstructed front-row views span the azure Pacific Ocean, crashing waves, southern Orange County’s golden coastline, Catalina Island and the imposing headlands of historic Dana Point. Every level of the custom estate opens to the ocean, welcoming fresh sea breezes, natural light, and the hypnotic sounds of the surf into nearly every room. Extending approximately 10,576 square feet, the bespoke oceanfront mansion redefines elegance and sophistication with uncompromising craftsmanship and unyielding attention to detail. Heated limestone floors throughout add to the luxurious ambiance of the home. An appropriately grand entrance leads to a floating circular staircase that is crowned by a glass ceiling on the third level and provides a dramatic focal point on every floor. An elevator also serves each level of the home, which hosts five ensuite bedrooms and 7 full and 2 half baths. The formal foyer leads to a chic parlor, a formal dining room, and a massive great room with fireplace. Disappearing glass pocket doors open the great room to a large loggia that showcases a floating cantilevered spa with acrylic bottom that overlooks the beach. An island kitchen features a nook with built-in seating, and a separate catering kitchen and service bar. Take the stairs or elevator up to the top floor, where bedroom suites include a five-star owners retreat with sitting area, fireplace, ocean-view balcony, an oversized walk-in closet with island, and an exquisite bath. It’s all about fun and entertainment on the lowest floor, where a game room, billiards room, glass-enclosed wine cellar, service kitchen, fifth bedroom and a gym are located. This floor opens via a disappearing glass wall to a loggia with massive sunken wet bar. Beyond the bar awaits a resort pool and spa, a built-in island with grill, a seating area with open-air fireplace, extensive stone decking and direct beach access. Created by Homer Oatman of Oatman Architects, the estate was built by Mike Reeves of Corbin Reeves Construction and reveals exceptional interior design by Ohara Davies-Gaetano. Sequestered behind guarded gates, The Strand at Headlands is one of the most coveted oceanfront communities in California and offers more than one mile of coastline, 70 acres of parks, scenic trails, a beach club and easy access to resorts, shops, restaurants and outstanding schools.
Last Agent to Sell the Property
Compass Brokerage Phone: 949-945-4855 License #01890023

Home Details
Home Type
- Single Family
Est. Annual Taxes
- $212,827
Year Built
- Built in 2013
Lot Details
- 0.26 Acre Lot
- Beach Front
- Landscaped
HOA Fees
- $1,550 Monthly HOA Fees
Parking
- 3 Car Direct Access Garage
- Parking Available
- Tandem Garage
Home Design
- Planned Development
Interior Spaces
- 10,576 Sq Ft Home
- 3-Story Property
- Elevator
- Wired For Sound
- Built-In Features
- Bar
- Recessed Lighting
- Drapes & Rods
- Formal Entry
- Wine Cellar
- Family Room Off Kitchen
- Living Room with Fireplace
- Dining Room
- Home Office
- Game Room
- Home Gym
- White Water Ocean Views
- Laundry Room
Kitchen
- Breakfast Area or Nook
- Open to Family Room
- Eat-In Kitchen
- Breakfast Bar
- Butlers Pantry
- Six Burner Stove
- Gas Cooktop
- Range Hood
- Microwave
- Ice Maker
- Dishwasher
- Kitchen Island
Flooring
- Wood
- Stone
Bedrooms and Bathrooms
- 5 Bedrooms
- Fireplace in Primary Bedroom Retreat
- Primary Bedroom Suite
- Walk-In Closet
- Heated Floor in Bathroom
- Fireplace in Bathroom
- Dual Sinks
- Dual Vanity Sinks in Primary Bathroom
- Walk-in Shower
- Closet In Bathroom
Home Security
- Smart Home
- Alarm System
- Fire and Smoke Detector
Pool
- Heated In Ground Pool
- Heated Spa
- In Ground Spa
- Waterfall Pool Feature
Outdoor Features
- Property has ocean access
- Balcony
- Covered patio or porch
- Outdoor Fireplace
- Exterior Lighting
Location
- Property is near a clubhouse
Schools
- Dana Hills High School
Utilities
- Central Heating and Cooling System
- Natural Gas Connected
- Tankless Water Heater
Listing and Financial Details
- Tax Lot 62
- Tax Tract Number 16331
- Assessor Parcel Number 67265127
- $3,116 per year additional tax assessments
Community Details
Overview
- The Strand Homeowners Association, Phone Number (949) 520-1590
- Vintage Group HOA
- The Strand At Headlands Subdivision
Amenities
- Community Barbecue Grill
- Sauna
- Clubhouse
Recreation
- Fitness Center
- Community Pool
- Community Spa
Security
- 24-Hour Security
- Controlled Access
Map
Home Values in the Area
Average Home Value in this Area
Property History
| Date | Event | Price | Change | Sq Ft Price |
|---|---|---|---|---|
| 04/01/2025 04/01/25 | Sold | $28,000,000 | -19.8% | $2,648 / Sq Ft |
| 05/13/2024 05/13/24 | Price Changed | $34,900,000 | -11.6% | $3,300 / Sq Ft |
| 11/03/2023 11/03/23 | Price Changed | $39,500,000 | -7.1% | $3,735 / Sq Ft |
| 07/12/2023 07/12/23 | For Sale | $42,500,000 | -- | $4,019 / Sq Ft |
Tax History
| Year | Tax Paid | Tax Assessment Tax Assessment Total Assessment is a certain percentage of the fair market value that is determined by local assessors to be the total taxable value of land and additions on the property. | Land | Improvement |
|---|---|---|---|---|
| 2024 | $212,827 | $20,699,838 | $15,907,284 | $4,792,554 |
| 2023 | $208,350 | $20,293,959 | $15,595,376 | $4,698,583 |
| 2022 | $204,148 | $19,896,039 | $15,289,585 | $4,606,454 |
| 2021 | $200,268 | $19,505,921 | $14,989,789 | $4,516,132 |
| 2020 | $198,157 | $19,305,912 | $14,836,087 | $4,469,825 |
| 2019 | $193,911 | $18,927,365 | $14,545,183 | $4,382,182 |
| 2018 | $190,049 | $18,556,241 | $14,259,984 | $4,296,257 |
| 2017 | $186,519 | $18,192,394 | $13,980,377 | $4,212,017 |
| 2016 | $180,874 | $17,835,681 | $13,706,252 | $4,129,429 |
| 2015 | $180,594 | $17,567,773 | $13,500,371 | $4,067,402 |
| 2014 | $177,281 | $17,223,645 | $13,235,917 | $3,987,728 |
Mortgage History
| Date | Status | Loan Amount | Loan Type |
|---|---|---|---|
| Previous Owner | $9,000,000 | Seller Take Back |
Deed History
| Date | Type | Sale Price | Title Company |
|---|---|---|---|
| Grant Deed | $12,000,000 | First American Title | |
| Grant Deed | -- | Accommodation |
Similar Home in Dana Point, CA
Source: California Regional Multiple Listing Service (CRMLS)
MLS Number: OC23124186
APN: 672-651-27
- 11 Beach View Ave
- 7 Pacific Wave Cir
- 34381 Dana Strand Rd Unit 4
- 34385 Dana Strand Rd Unit B
- 34028 Selva Rd Unit 75
- 11 Seabreeze Terrace
- 19 Seabreeze Terrace
- 5 Pacific Ridge Place
- 33976 Cape Cove
- 33972 Cape Cove
- 34412 St of the Green Lant
- 33801 Shackleton Isle
- 33922 Manta Ct
- 23822 Cassandra Bay
- 24242 Santa Clara Ave Unit 10
- 34091 Blue Lantern St
- 23502 Seaward Isle
- 33671 Windlass Dr
- 33841 Blue Lantern St
- 33961 Granada Dr
