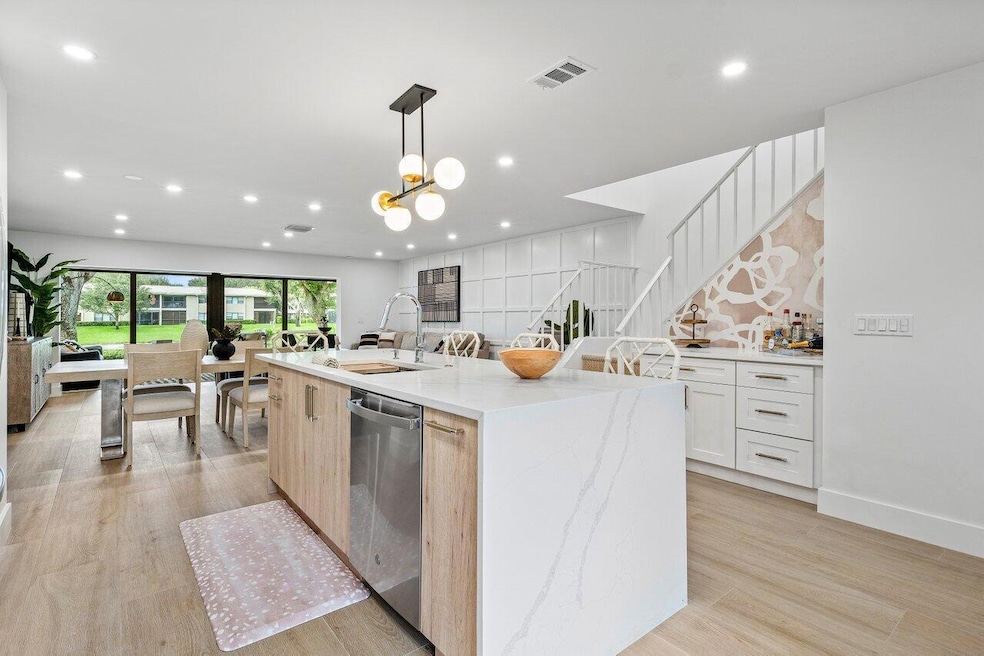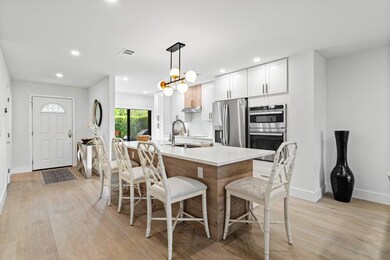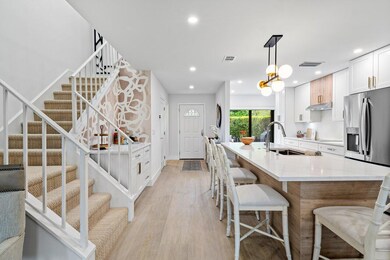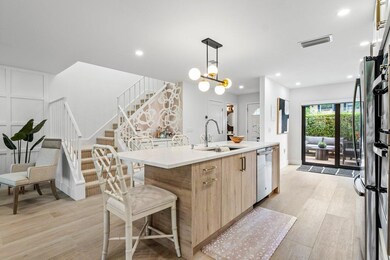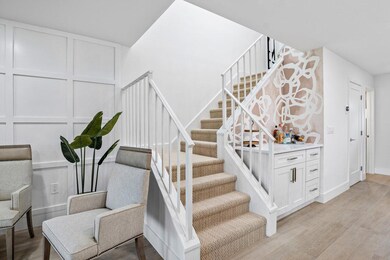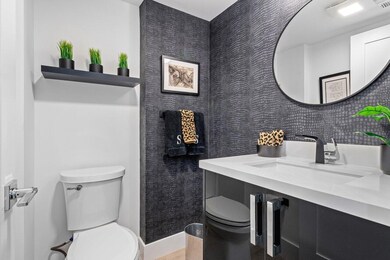
21 Stratford Dr E Unit C Boynton Beach, FL 33436
Hunters Run NeighborhoodEstimated payment $3,707/month
Highlights
- Lake Front
- Fitness Center
- Private Membership Available
- Golf Course Community
- Gated with Attendant
- Clubhouse
About This Home
This contemporary townhouse, updated in 2022, effortlessly blends luxury with modern flair to captivate the most discerning buyers. Spanning 1,902 square feet, it offers breathtaking lake views and a thoughtfully designed open-concept layout. As you step inside, sleek wood-look tile and a designer accent wall create an inviting and stylish ambiance. The gourmet kitchen seamlessly integrates with the living area, featuring a chic powder room. Ascend to the second floor to discover a guest bedroom with ensuite bath, and the primary suite, complete with walk-in closet and luxurious spa-style bathroom. The private front patio is ideal for outdoor dining and barbecues, and the exterior features complete hurricane-impact glass protection. Furniture is negotiable.
Townhouse Details
Home Type
- Townhome
Est. Annual Taxes
- $3,181
Year Built
- Built in 1980
HOA Fees
- $1,548 Monthly HOA Fees
Home Design
- Concrete Roof
Interior Spaces
- 1,902 Sq Ft Home
- 2-Story Property
- Skylights
- Single Hung Metal Windows
- Sliding Windows
- Entrance Foyer
- Combination Dining and Living Room
- Sun or Florida Room
- Ceramic Tile Flooring
- Lake Views
- Washer and Dryer
Kitchen
- Eat-In Kitchen
- Electric Range
- Microwave
- Dishwasher
- Disposal
Bedrooms and Bathrooms
- 2 Bedrooms
- Walk-In Closet
- Dual Sinks
- Separate Shower in Primary Bathroom
Home Security
Parking
- Over 1 Space Per Unit
- Open Parking
Utilities
- Central Heating and Cooling System
- Electric Water Heater
- Cable TV Available
Additional Features
- Patio
- Lake Front
Listing and Financial Details
- Assessor Parcel Number 08424601120000213
Community Details
Overview
- Association fees include management, cable TV, insurance, ground maintenance, maintenance structure, pest control, pool(s), reserve fund, roof, security, internet
- Private Membership Available
- Stratford At Hunters Run Subdivision
Amenities
- Sauna
- Clubhouse
- Business Center
- Community Library
- Community Wi-Fi
Recreation
- Golf Course Community
- Tennis Courts
- Pickleball Courts
- Fitness Center
- Community Pool
- Community Spa
- Putting Green
Security
- Gated with Attendant
- Resident Manager or Management On Site
- Impact Glass
- Fire and Smoke Detector
Map
Home Values in the Area
Average Home Value in this Area
Tax History
| Year | Tax Paid | Tax Assessment Tax Assessment Total Assessment is a certain percentage of the fair market value that is determined by local assessors to be the total taxable value of land and additions on the property. | Land | Improvement |
|---|---|---|---|---|
| 2024 | $3,182 | $143,623 | -- | -- |
| 2023 | $3,181 | $143,623 | $0 | $143,623 |
| 2022 | $667 | $44,230 | $0 | $0 |
| 2021 | $646 | $42,942 | $0 | $0 |
| 2020 | $636 | $42,349 | $0 | $0 |
| 2019 | $622 | $41,397 | $0 | $0 |
| 2018 | $597 | $40,625 | $0 | $0 |
| 2017 | $582 | $39,789 | $0 | $0 |
| 2016 | $548 | $38,971 | $0 | $0 |
| 2015 | $549 | $38,700 | $0 | $0 |
| 2014 | $555 | $38,700 | $0 | $0 |
Property History
| Date | Event | Price | Change | Sq Ft Price |
|---|---|---|---|---|
| 01/20/2025 01/20/25 | Price Changed | $339,900 | -9.4% | $179 / Sq Ft |
| 11/25/2024 11/25/24 | For Sale | $375,000 | +87.5% | $197 / Sq Ft |
| 04/27/2022 04/27/22 | Sold | $200,000 | -11.1% | $105 / Sq Ft |
| 03/28/2022 03/28/22 | Pending | -- | -- | -- |
| 03/06/2022 03/06/22 | For Sale | $225,000 | -- | $118 / Sq Ft |
Deed History
| Date | Type | Sale Price | Title Company |
|---|---|---|---|
| Warranty Deed | $200,000 | Princeton Title & Escrow | |
| Interfamily Deed Transfer | -- | Attorney | |
| Trustee Deed | $216,000 | Sunbelt Title Agency | |
| Deed | -- | -- |
Mortgage History
| Date | Status | Loan Amount | Loan Type |
|---|---|---|---|
| Previous Owner | $150,000 | Fannie Mae Freddie Mac |
Similar Homes in Boynton Beach, FL
Source: BeachesMLS
MLS Number: R11040030
APN: 08-42-46-01-12-000-0213
- 21 Stratford Dr E Unit C
- 5 Stratford Dr E Unit 5A
- 3 Stratford Dr E Unit D
- 19 Stratford Dr E Unit F
- 25 Stratford Dr E Unit D
- 10 Stratford Dr E Unit A
- 9 Stratford Dr E Unit D
- 11 Stratford Dr E Unit A
- 2 Stratford Dr E Unit B
- 16 Stratford Dr E Unit A
- 16 Stratford Dr E Unit C
- 17 Stratford Dr E Unit F
- 17 Stratford Dr E Unit G
- 22 Stratford Dr E Unit C
- 48 Stratford Ln W Unit D
- 22 Stratford Dr E Unit B
- 7 Southport Ln Unit H
- 34 Stratford Ln W Unit C
- 47 Stratford Ln W Unit F
- 10 Southport Ln Unit B
