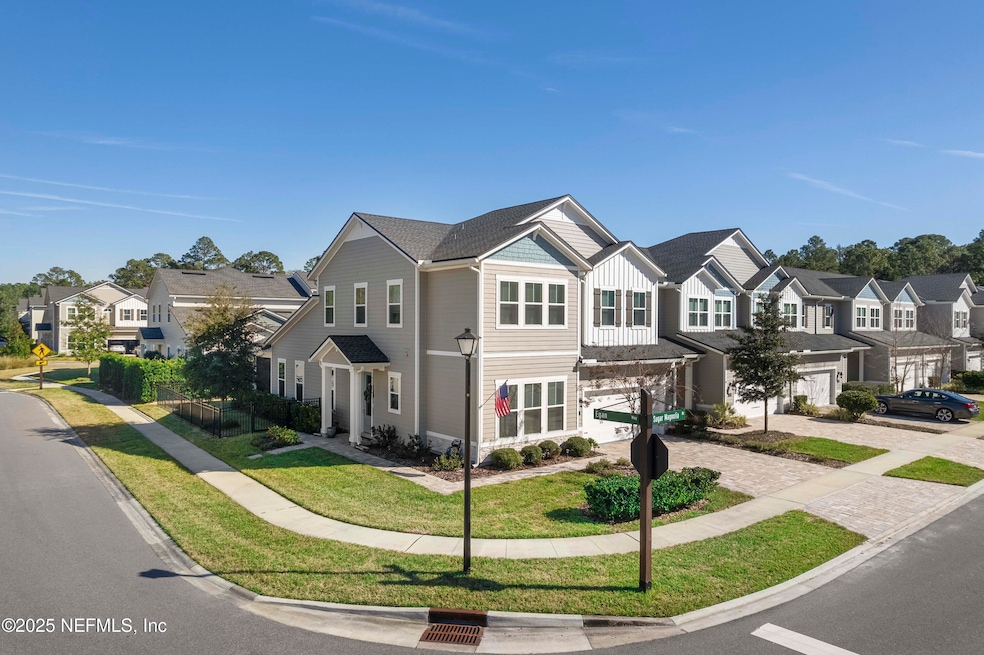
21 Sugar Magnolia Dr Ponte Vedra, FL 32081
Estimated payment $4,373/month
Highlights
- Open Floorplan
- Screened Porch
- 2 Car Attached Garage
- Palm Valley Academy Rated A
- Fireplace
- Security Gate
About This Home
Wonderful end unit in Oakwood. Lovely Toll Brothers community with only 43 units. This end facing townhome offers expansive 1st floor rooms that are light and bright, especially with the added windows of being an end unit.
The large living and dining room are open to the modern kitchen. Only 3 yrs old this unit has been barely lived in.
The screen patio is a peaceful oasis to read a book or have quiet wine time. On top of all of that you have a fenced yard for additional privacy or a place for our 4 legged friends to rome.
Additional bedrooms and open space are located upstairs.
Come enjoy the Nocatee lifestyle today.
Townhouse Details
Home Type
- Townhome
Est. Annual Taxes
- $6,614
Year Built
- Built in 2021
Lot Details
- 4,792 Sq Ft Lot
- Back Yard Fenced
HOA Fees
- $250 Monthly HOA Fees
Parking
- 2 Car Attached Garage
- Guest Parking
Home Design
- Patio Home
- Shingle Roof
Interior Spaces
- 2,565 Sq Ft Home
- 2-Story Property
- Open Floorplan
- Fireplace
- Screened Porch
- Security Gate
Kitchen
- Convection Oven
- Gas Cooktop
- Microwave
- Dishwasher
- Kitchen Island
- Disposal
Flooring
- Carpet
- Tile
Bedrooms and Bathrooms
- 3 Bedrooms
- Shower Only
Schools
- Allen D. Nease High School
Utilities
- Central Heating and Cooling System
- Heat Pump System
- Natural Gas Connected
- Gas Water Heater
- Water Softener is Owned
Listing and Financial Details
- Assessor Parcel Number 0696310250
Community Details
Overview
- Oakwood At Nocatee Subdivision
Recreation
- Dog Park
Map
Home Values in the Area
Average Home Value in this Area
Tax History
| Year | Tax Paid | Tax Assessment Tax Assessment Total Assessment is a certain percentage of the fair market value that is determined by local assessors to be the total taxable value of land and additions on the property. | Land | Improvement |
|---|---|---|---|---|
| 2024 | $6,519 | $415,298 | -- | -- |
| 2023 | $6,519 | $403,202 | $85,000 | $318,202 |
| 2022 | $6,495 | $395,243 | $0 | $0 |
| 2021 | $2,630 | $75,000 | $0 | $0 |
| 2020 | $2,508 | $60,000 | $0 | $0 |
Property History
| Date | Event | Price | Change | Sq Ft Price |
|---|---|---|---|---|
| 04/07/2025 04/07/25 | Price Changed | $639,900 | -1.6% | $249 / Sq Ft |
| 02/01/2025 02/01/25 | For Sale | $650,000 | -- | $253 / Sq Ft |
Deed History
| Date | Type | Sale Price | Title Company |
|---|---|---|---|
| Quit Claim Deed | $100 | None Listed On Document | |
| Special Warranty Deed | $441,518 | Westminster Title Agency Inc |
Mortgage History
| Date | Status | Loan Amount | Loan Type |
|---|---|---|---|
| Previous Owner | $167,000 | New Conventional |
Similar Homes in Ponte Vedra, FL
Source: realMLS (Northeast Florida Multiple Listing Service)
MLS Number: 2067393
APN: 069631-0250
- 68 Canary Palm Ct
- 45 Princess Dr
- 68 Seawall Ln
- 432 Aj Mills Rd
- 98 Scottsdale Dr
- 454 Aj Mills Rd
- 488 Coconut Palm Pkwy
- 317 Princess Dr
- 20 Pindo Palm Dr
- 135 Outpost Trail
- 23 Pindo Palm Dr
- 252 Eagle Rock Dr
- 176 Jackrabbit Trail
- 88 Frontierland Trail
- 45 King Palm Ct
- 202 Pindo Palm Dr
- 85 Furrier Ct
- 213 Coconut Palm Pkwy
- 52 Dyer Ct
- 420 Eagle Rock Dr






