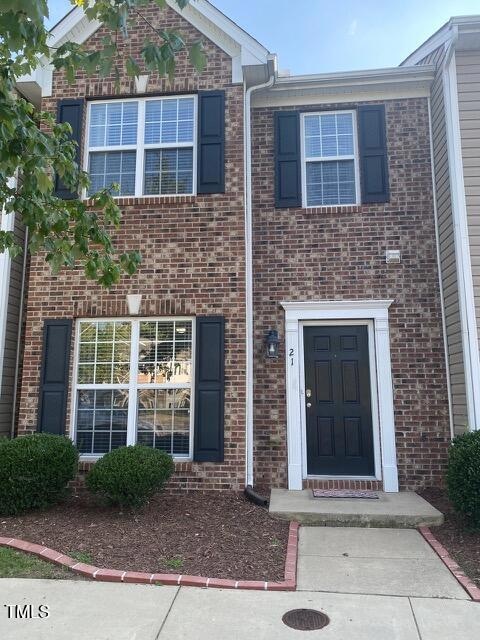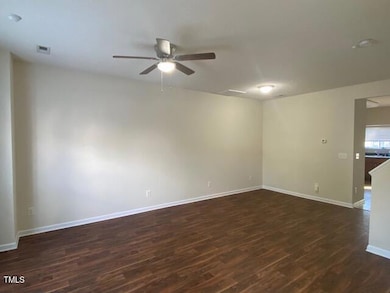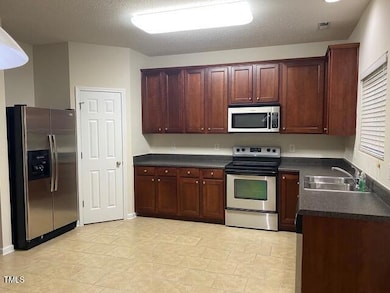
21 Suncrest Ct Durham, NC 27703
Bethesda NeighborhoodEstimated payment $2,109/month
Highlights
- Traditional Architecture
- Eat-In Kitchen
- Walk-In Closet
- High Ceiling
- Brick Veneer
- Bathtub with Shower
About This Home
CHECK OUT THIS SPACIOUS 2BR/2.5 BATH INTERIOR TOWN HOME IN TAYLOR ESTATES. LARGE LIVING ROOM W/LUXURY VINYL FLOORING AND HUGE ENTRY STORAGE CLOSET.NESTLED SIDE FACING STAIRCASE THAT ALLOWS OPEN CONCEPT INTO ABUNDANT KITCHEN & DINING ENTERTAINING AREA. KITCHEN FEATURES PLENTY OF CABINETRY /LARGE CORNER WALK IN PANTRY AND ALL STAINLESS STEEL APPLIANCES INCLUDING REFRIGERATOR/DISHWASHER/SMOOTH ELECTRIC COOKTOP RANGE/AND BUILT IN MICROWAVE. THERE IS ALSO A BUILT IN DESK W/OVERHEAD CABINET STORAGE. UPSTAIRS FEATURES 2 BEDROOM SUITE W/FULL BATHS. ONE HAD DOUBLE CLOSETS AND ONE HAS A WALK-IN CLOSET. HALLWAY FEATURES UPSTAIRS LAUNDRY CLOSET W/FULL SIZE TOP LOADING CLOTHES WASHER AND CLOTHES DRYER. THERE IS A PATIO OFF THE KITCHEN DOOR FOR OUTDOOR RELAXING. 2 ASSIGNED PARKING SPACES IN OPEN PARKING LOT.
Townhouse Details
Home Type
- Townhome
Est. Annual Taxes
- $2,314
Year Built
- Built in 2006
Lot Details
- 1,307 Sq Ft Lot
- Two or More Common Walls
HOA Fees
- $185 Monthly HOA Fees
Home Design
- Traditional Architecture
- Brick Veneer
- Slab Foundation
- Asphalt Roof
- Vinyl Siding
Interior Spaces
- 1,486 Sq Ft Home
- 2-Story Property
- High Ceiling
- Ceiling Fan
- Living Room
- Combination Kitchen and Dining Room
- Pull Down Stairs to Attic
Kitchen
- Eat-In Kitchen
- Electric Range
- Microwave
- Dishwasher
Flooring
- Carpet
- Tile
- Luxury Vinyl Tile
- Vinyl
Bedrooms and Bathrooms
- 2 Bedrooms
- Walk-In Closet
- Bathtub with Shower
Laundry
- Laundry Room
- Dryer
- Washer
Home Security
Parking
- 2 Parking Spaces
- 2 Open Parking Spaces
- Parking Lot
- Assigned Parking
Outdoor Features
- Patio
- Rain Gutters
Schools
- Oakgrove Elementary School
- Lowes Grove Middle School
- Southern High School
Utilities
- Forced Air Heating and Cooling System
- Heating System Uses Natural Gas
- Natural Gas Connected
- Gas Water Heater
- Cable TV Available
Listing and Financial Details
- Assessor Parcel Number 200911
Community Details
Overview
- Association fees include insurance, ground maintenance
- Taylor Estates Townhome Association Elite Association, Phone Number (912) 233-7660
- Taylor Estates Subdivision
- Maintained Community
Security
- Fire and Smoke Detector
Map
Home Values in the Area
Average Home Value in this Area
Tax History
| Year | Tax Paid | Tax Assessment Tax Assessment Total Assessment is a certain percentage of the fair market value that is determined by local assessors to be the total taxable value of land and additions on the property. | Land | Improvement |
|---|---|---|---|---|
| 2024 | $2,314 | $165,897 | $40,000 | $125,897 |
| 2023 | $2,173 | $165,897 | $40,000 | $125,897 |
| 2022 | $2,123 | $165,897 | $40,000 | $125,897 |
| 2021 | $2,113 | $165,897 | $40,000 | $125,897 |
| 2020 | $2,064 | $165,897 | $40,000 | $125,897 |
| 2019 | $2,064 | $165,897 | $40,000 | $125,897 |
| 2018 | $1,914 | $141,108 | $32,000 | $109,108 |
| 2017 | $1,900 | $141,108 | $32,000 | $109,108 |
| 2016 | $1,836 | $141,108 | $32,000 | $109,108 |
| 2015 | $2,014 | $145,468 | $33,000 | $112,468 |
| 2014 | $2,014 | $145,468 | $33,000 | $112,468 |
Property History
| Date | Event | Price | Change | Sq Ft Price |
|---|---|---|---|---|
| 03/13/2025 03/13/25 | For Sale | $310,000 | +3.3% | $209 / Sq Ft |
| 12/14/2023 12/14/23 | Off Market | $300,000 | -- | -- |
| 07/28/2022 07/28/22 | Sold | $300,000 | 0.0% | $202 / Sq Ft |
| 06/26/2022 06/26/22 | Pending | -- | -- | -- |
| 06/23/2022 06/23/22 | For Sale | $300,000 | -- | $202 / Sq Ft |
Deed History
| Date | Type | Sale Price | Title Company |
|---|---|---|---|
| Quit Claim Deed | -- | None Listed On Document | |
| Warranty Deed | $300,000 | Gray Newell Thomas Llp | |
| Warranty Deed | $139,000 | -- | |
| Warranty Deed | $137,500 | None Available | |
| Warranty Deed | $934,000 | None Available |
Mortgage History
| Date | Status | Loan Amount | Loan Type |
|---|---|---|---|
| Previous Owner | $240,000 | New Conventional | |
| Previous Owner | $140,500 | No Value Available | |
| Previous Owner | $133,000 | No Value Available | |
| Previous Owner | $137,100 | No Value Available |
Similar Homes in Durham, NC
Source: Doorify MLS
MLS Number: 10081875
APN: 200911
- 125 Hidden Springs Dr
- 3908 Cash Rd
- 3904 Cash Rd
- 1 Edgebrook Cir
- 1055 Manorhaven Dr
- 1055 Commack Dr
- 1013 Islip Place
- 1009 Manorhaven Dr
- 1107 Depot Dr
- 5000 Cambrey Dr Unit 1
- 5002 Cambrey Dr Unit 2
- 5004 Cambrey Dr Unit 3
- 2000 Regal Dr Unit 88
- 4017 Angier Ave
- 2004 Regal Dr Unit 86
- 2006 Regal Dr Unit 85
- 2003 Regal Dr Unit 90
- 1401 Wrenn Rd
- 2001 Regal Dr Unit 89
- 1711 S Miami Blvd






