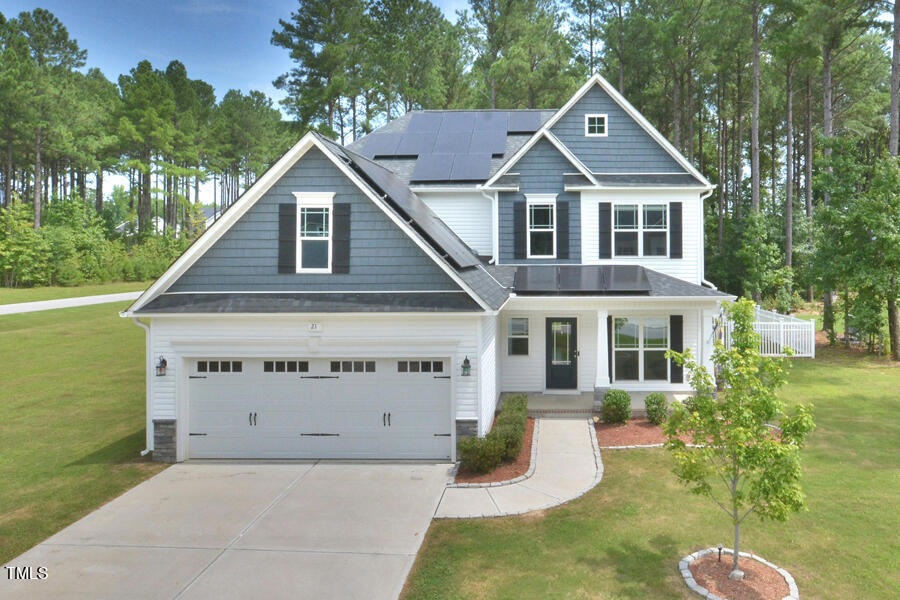
21 Tailwind Ln Smithfield, NC 27577
Highlights
- Solar Power System
- Covered patio or porch
- Laundry Room
- Craftsman Architecture
- 2 Car Attached Garage
- Forced Air Heating and Cooling System
About This Home
As of October 2024Step into this magnificent 2-story home that exudes charm and comfort! Located on a generous 0.87-acre corner lot, this property features 4 bedrooms, 3.5 bathrooms. In the kitchen, there is a central island and elegant granite countertops. The main floor also features the primary bedroom and bathroom, equipped with dual sinks, a walk-in closet, a separate garden tub, and a shower. Additionally, you will find a convenient laundry room on the main floor, complete with a washer and dryer left by the seller. The main level also includes a separate dining room with striking coffered ceilings. As you ascend to the upper level, you'll discover 4 spacious rooms, including one well-suited for a home office or hobby space.
The fully fenced backyard beckons with a delightful wooden playset, offering endless enjoyment for families. In addition, the seller is graciously providing a $10,000 flooring allowance, empowering you to customize the home to your exact preferences. This is an opportunity not to be missed - envision making this house your own!
Finally, the property is conveniently located just minutes away from downtown and approximately 15 minutes from the Smithfield outlets.
Home Details
Home Type
- Single Family
Est. Annual Taxes
- $2,529
Year Built
- Built in 2021
Lot Details
- 0.55 Acre Lot
- Back Yard Fenced
HOA Fees
- $25 Monthly HOA Fees
Parking
- 2 Car Attached Garage
- 2 Open Parking Spaces
Home Design
- Craftsman Architecture
- Slab Foundation
- Architectural Shingle Roof
- Vinyl Siding
Interior Spaces
- 2,574 Sq Ft Home
- 2-Story Property
- Gas Log Fireplace
- Propane Fireplace
- Family Room with Fireplace
Kitchen
- Electric Oven
- Electric Range
- Microwave
- Dishwasher
Bedrooms and Bathrooms
- 4 Bedrooms
Laundry
- Laundry Room
- Laundry on main level
- Dryer
- Washer
Schools
- W Smithfield Elementary School
- Swift Creek Middle School
- Cleveland High School
Utilities
- Forced Air Heating and Cooling System
- Heat Pump System
- Electric Water Heater
- Septic Tank
Additional Features
- Solar Power System
- Covered patio or porch
Community Details
- Association fees include unknown
- Southeastern HOA, Phone Number (910) 493-3707
- Fairwinds Subdivision
Listing and Financial Details
- Assessor Parcel Number 15I08029B
Map
Home Values in the Area
Average Home Value in this Area
Property History
| Date | Event | Price | Change | Sq Ft Price |
|---|---|---|---|---|
| 10/31/2024 10/31/24 | Sold | $400,050 | -4.5% | $155 / Sq Ft |
| 09/18/2024 09/18/24 | Pending | -- | -- | -- |
| 09/04/2024 09/04/24 | Price Changed | $419,000 | -2.6% | $163 / Sq Ft |
| 08/17/2024 08/17/24 | Price Changed | $430,000 | -1.1% | $167 / Sq Ft |
| 08/09/2024 08/09/24 | For Sale | $435,000 | -- | $169 / Sq Ft |
Tax History
| Year | Tax Paid | Tax Assessment Tax Assessment Total Assessment is a certain percentage of the fair market value that is determined by local assessors to be the total taxable value of land and additions on the property. | Land | Improvement |
|---|---|---|---|---|
| 2024 | $2,660 | $328,390 | $50,000 | $278,390 |
| 2023 | $2,529 | $328,390 | $50,000 | $278,390 |
| 2022 | $2,594 | $328,390 | $50,000 | $278,390 |
| 2021 | $395 | $50,000 | $50,000 | $0 |
Mortgage History
| Date | Status | Loan Amount | Loan Type |
|---|---|---|---|
| Open | $335,000 | New Conventional | |
| Previous Owner | $295,835 | New Conventional |
Deed History
| Date | Type | Sale Price | Title Company |
|---|---|---|---|
| Warranty Deed | $400,000 | None Listed On Document | |
| Warranty Deed | $328,500 | None Available |
Similar Homes in Smithfield, NC
Source: Doorify MLS
MLS Number: 10044860
APN: 15I08029B
- 233 Berg St
- 121 Viajar Way
- 42 Voyage Cir
- 66 Voyage Cir
- 175 Brazil Nut Ln
- 2222 Crantock Rd
- 316 Russ Rd
- 109 Mccoy Dr
- 91 Gobbler Dr
- 102 Gobbler Dr
- 140 Gobbler Dr
- 158 Gobbler Dr
- 178 Gobbler Dr
- 120 Gobbler Dr
- 390 Lake Magnolia Way
- 0000 Short Journey Rd
- 952 Olive Branch Dr
- 941 Olive Branch Dr
- 981 Olive Branch Dr
- 1280 Dickinson Rd
