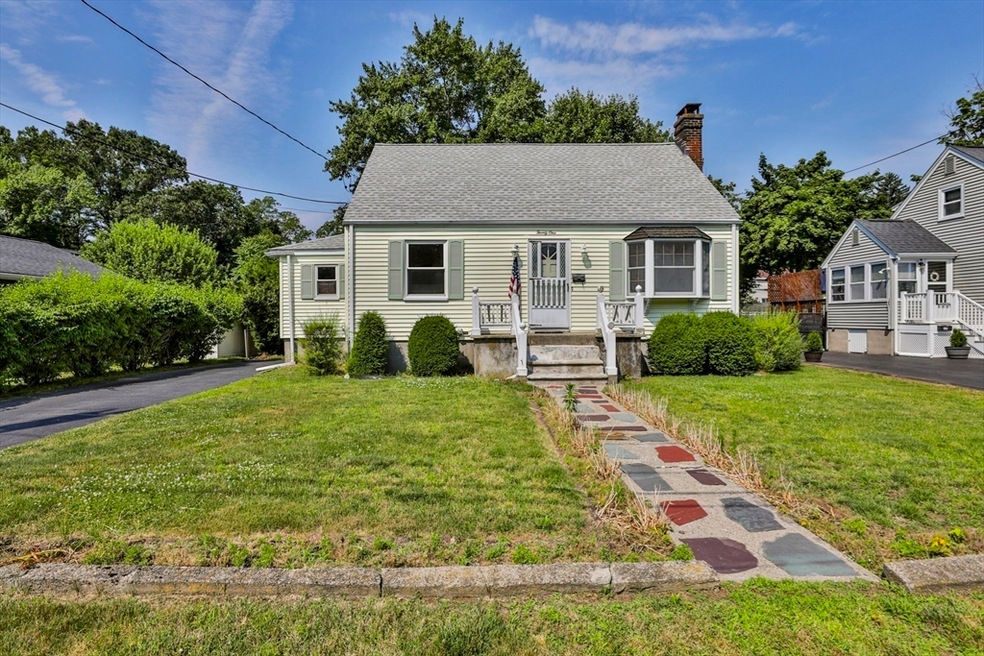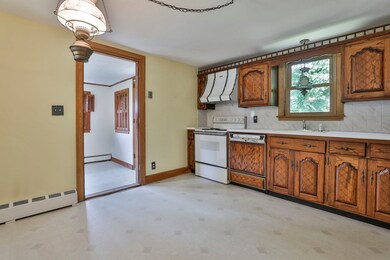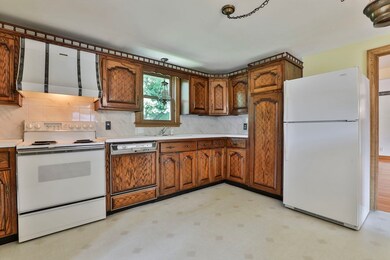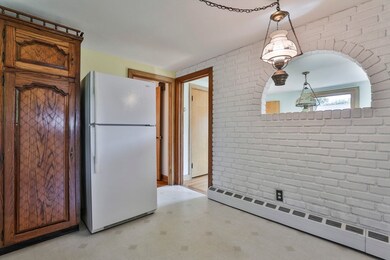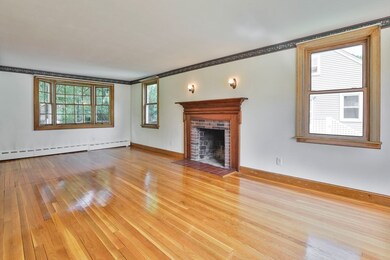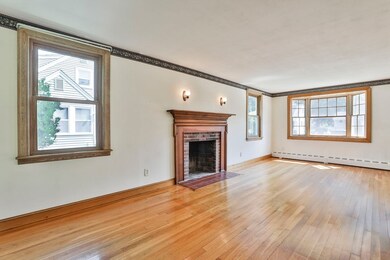
21 Trafton Rd Framingham, MA 01702
Highlights
- Cape Cod Architecture
- Wood Flooring
- Sun or Florida Room
- Property is near public transit
- Bonus Room
- No HOA
About This Home
As of August 2024Nestled on a serene and quiet street, this charming 2-bedroom home has been lovingly cared for over the years. Featuring beautiful hardwood floors throughout and loads of sunshine that brightens up the home... radiating WARMTH and character! Front to back living room with fireplace and an additional fireplace in the semi finished room in basement. The private, fenced-in backyard is perfect for relaxation and entertaining, providing a peaceful retreat. Additionally, the home is conveniently close to Framingham State College, adding to its appeal for students, faculty, and staff. Whether you're a first-time homebuyer or looking to downsize, this well-located gem presents an exceptional living experience with its combination of privacy, charm, and accessibility. Less than a mile to the commuter rail and close to Rt 9 and Mass Pike... just a mile to Whole Foods & Trader Joes! Fantastic location!
Home Details
Home Type
- Single Family
Est. Annual Taxes
- $5,547
Year Built
- Built in 1952
Lot Details
- 7,187 Sq Ft Lot
- Level Lot
Home Design
- Cape Cod Architecture
- Frame Construction
- Shingle Roof
- Concrete Perimeter Foundation
Interior Spaces
- 1,131 Sq Ft Home
- Ceiling Fan
- Living Room with Fireplace
- Bonus Room
- Sun or Florida Room
- Washer
Kitchen
- Range
- Dishwasher
Flooring
- Wood
- Ceramic Tile
Bedrooms and Bathrooms
- 2 Bedrooms
- Primary bedroom located on second floor
- Bathtub
Unfinished Basement
- Basement Fills Entire Space Under The House
- Block Basement Construction
- Laundry in Basement
Parking
- 3 Car Parking Spaces
- Driveway
- Paved Parking
- Open Parking
- Off-Street Parking
Outdoor Features
- Bulkhead
Location
- Property is near public transit
- Property is near schools
Schools
- Choice Elementary And Middle School
- Framingham High School
Utilities
- No Cooling
- Heating System Uses Oil
- Baseboard Heating
- 110 Volts
Listing and Financial Details
- Legal Lot and Block 401 / 41
- Assessor Parcel Number M:110 B:41 L:0401 U:000,494567
Community Details
Overview
- No Home Owners Association
Amenities
- Shops
- Coin Laundry
Map
Home Values in the Area
Average Home Value in this Area
Property History
| Date | Event | Price | Change | Sq Ft Price |
|---|---|---|---|---|
| 08/01/2024 08/01/24 | Sold | $525,000 | +5.2% | $464 / Sq Ft |
| 06/30/2024 06/30/24 | Pending | -- | -- | -- |
| 06/28/2024 06/28/24 | For Sale | $499,000 | -- | $441 / Sq Ft |
Tax History
| Year | Tax Paid | Tax Assessment Tax Assessment Total Assessment is a certain percentage of the fair market value that is determined by local assessors to be the total taxable value of land and additions on the property. | Land | Improvement |
|---|---|---|---|---|
| 2024 | $5,547 | $445,200 | $230,500 | $214,700 |
| 2023 | $5,274 | $402,900 | $205,800 | $197,100 |
| 2022 | $4,948 | $360,100 | $186,700 | $173,400 |
| 2021 | $4,816 | $342,800 | $179,500 | $163,300 |
| 2020 | $4,809 | $321,000 | $163,100 | $157,900 |
| 2019 | $4,669 | $303,600 | $163,100 | $140,500 |
| 2018 | $4,609 | $282,400 | $157,000 | $125,400 |
| 2017 | $4,502 | $269,400 | $152,400 | $117,000 |
| 2016 | $4,342 | $249,800 | $152,400 | $97,400 |
| 2015 | $4,277 | $240,000 | $151,100 | $88,900 |
Mortgage History
| Date | Status | Loan Amount | Loan Type |
|---|---|---|---|
| Open | $509,250 | Purchase Money Mortgage | |
| Closed | $509,250 | Purchase Money Mortgage | |
| Previous Owner | $15,000 | No Value Available |
Deed History
| Date | Type | Sale Price | Title Company |
|---|---|---|---|
| Deed | -- | -- | |
| Foreclosure Deed | -- | -- | |
| Deed | -- | -- |
Similar Homes in Framingham, MA
Source: MLS Property Information Network (MLS PIN)
MLS Number: 73258740
APN: FRAM-000110-000041-000401
- 579 Union Ave Unit 73F
- 597 Union Ave
- 116 Winter St
- 43 Prescott St
- 139 Winter St Unit 6
- 51 Prescott St
- 78 Long Ave
- 22 Main St
- 10 Main St Unit 401
- 4 Clovelly Ln
- 18 Auburn Street Extension
- 81 Edgewater Dr
- 24 Ardmore Rd
- 12 & 14 Waverly St
- 241 Edgewater Dr
- 10 Leslie Rd
- 32 Fraser Rd
- 55 Kellogg St
- 10 Shawmut Terrace
- 1325 Worcester Rd Unit A11
