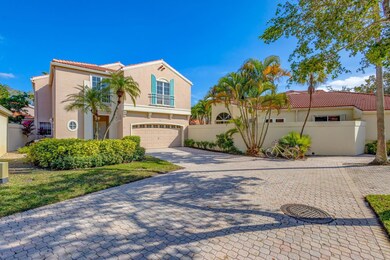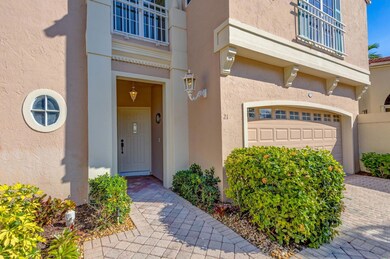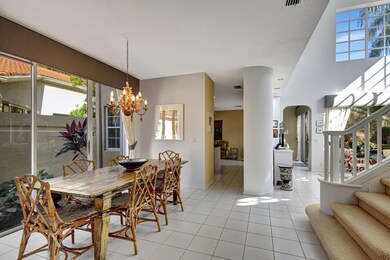
21 Via Carrara Palm Beach Gardens, FL 33418
PGA National Resort NeighborhoodEstimated payment $5,578/month
Highlights
- Room in yard for a pool
- Clubhouse
- Garden View
- Timber Trace Elementary School Rated A
- Vaulted Ceiling
- Mediterranean Architecture
About This Home
This charming home, featuring a new roof and HVAC is located in the highly sought-after Villa d'Este community within the prestigious PGA National Resort (membership not required), offers a unique opportunity to experience a blend of old world comfort, style, and community living. The DIANA model, a popular choice, is situated on a well-maintained corner lot at the end of the tranquil Via Carrara Cul-de-Sac, providing privacy and easy access to the community amenities.Key features of the property include:-Bright and Inviting Main Floor: Step into an airy and light-filled space that flows seamlessly through the living areas, creating an inviting atmosphere for both relaxation and entertaining.-There is a Stunning Rear Courtyard a must see:
Home Details
Home Type
- Single Family
Est. Annual Taxes
- $9,985
Year Built
- Built in 1992
Lot Details
- 3,517 Sq Ft Lot
- Cul-De-Sac
- Interior Lot
- Sprinkler System
- Zero Lot Line
- Property is zoned PCD(ci
HOA Fees
- $398 Monthly HOA Fees
Parking
- 2 Car Attached Garage
- Garage Door Opener
- Driveway
- Guest Parking
- On-Street Parking
- Open Parking
- Deeded Parking
Home Design
- Mediterranean Architecture
- Barrel Roof Shape
- Concrete Roof
Interior Spaces
- 2,092 Sq Ft Home
- 2-Story Property
- Furnished or left unfurnished upon request
- Vaulted Ceiling
- Skylights
- Single Hung Metal Windows
- Arched Windows
- Family Room
- Dining Room
- Loft
- Sun or Florida Room
- Garden Views
- Pull Down Stairs to Attic
Kitchen
- Breakfast Area or Nook
- Eat-In Kitchen
- Breakfast Bar
- Gas Range
- Microwave
- Ice Maker
- Dishwasher
- Disposal
Flooring
- Carpet
- Ceramic Tile
Bedrooms and Bathrooms
- 3 Bedrooms
- Split Bedroom Floorplan
- Walk-In Closet
- Dual Sinks
- Separate Shower in Primary Bathroom
Laundry
- Laundry Room
- Dryer
Outdoor Features
- Room in yard for a pool
- Patio
- Outdoor Grill
Schools
- Timber Trace Elementary School
- Watson B. Duncan Middle School
- Palm Beach Gardens High School
Utilities
- Central Heating and Cooling System
- Underground Utilities
- Gas Water Heater
- Cable TV Available
Listing and Financial Details
- Assessor Parcel Number 52424210140001640
Community Details
Overview
- Association fees include management, common areas, cable TV, ground maintenance, pool(s), reserve fund, trash, internet
- Villa D Este Subdivision, Diana Floorplan
Amenities
- Clubhouse
- Community Wi-Fi
Recreation
- Tennis Courts
- Community Pool
- Community Spa
- Park
- Trails
Security
- Security Guard
- Resident Manager or Management On Site
Map
Home Values in the Area
Average Home Value in this Area
Tax History
| Year | Tax Paid | Tax Assessment Tax Assessment Total Assessment is a certain percentage of the fair market value that is determined by local assessors to be the total taxable value of land and additions on the property. | Land | Improvement |
|---|---|---|---|---|
| 2024 | $9,985 | $494,329 | -- | -- |
| 2023 | $9,650 | $449,390 | $0 | $0 |
| 2022 | $8,699 | $408,536 | $0 | $0 |
| 2021 | $7,869 | $371,396 | $160,000 | $211,396 |
| 2020 | $7,245 | $339,660 | $156,800 | $182,860 |
| 2019 | $6,774 | $312,000 | $0 | $312,000 |
| 2018 | $6,678 | $315,000 | $0 | $315,000 |
| 2017 | $6,888 | $320,000 | $0 | $0 |
| 2016 | $7,109 | $325,000 | $0 | $0 |
| 2015 | $6,898 | $302,500 | $0 | $0 |
| 2014 | $6,373 | $275,000 | $0 | $0 |
Property History
| Date | Event | Price | Change | Sq Ft Price |
|---|---|---|---|---|
| 03/29/2025 03/29/25 | Pending | -- | -- | -- |
| 02/21/2025 02/21/25 | Price Changed | $779,000 | -3.2% | $372 / Sq Ft |
| 01/29/2025 01/29/25 | For Sale | $805,000 | -- | $385 / Sq Ft |
Deed History
| Date | Type | Sale Price | Title Company |
|---|---|---|---|
| Warranty Deed | $325,000 | Universal Land Title Llc |
Mortgage History
| Date | Status | Loan Amount | Loan Type |
|---|---|---|---|
| Open | $260,000 | New Conventional |
Similar Homes in Palm Beach Gardens, FL
Source: BeachesMLS
MLS Number: R11054688
APN: 52-42-42-10-14-000-1640
- 17 Via Aurelia
- 21 Via Carrara
- 73 Via Verona
- 71 Via Del Corso
- 76 Via Del Corso
- 84 Via Del Corso
- 281 Old Meadow Way
- 295 Old Meadow Way
- 222 Old Meadow Way
- 129 Old Meadow Way
- 11 Lethington Rd
- 1034 Diamond Head Way
- 15 Porta Vista Cir
- 10 Kintyre Rd
- 1006 Diamond Head Way
- 807 Windermere Way
- 709 Windermere Way
- 48 Ironwood Way N
- 819 Windermere Way
- 36 Monterey Pointe Dr






