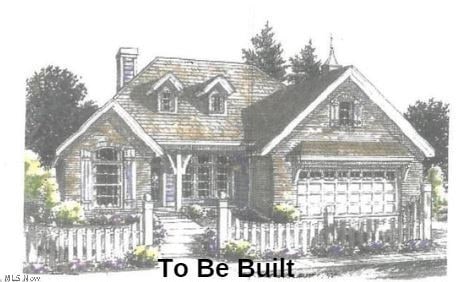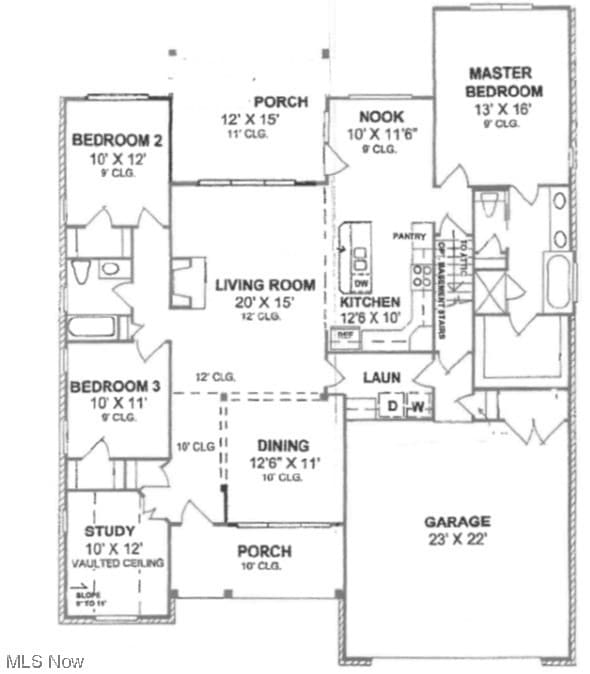
21 Villa Theresa Ln Canfield, OH 44406
Estimated payment $3,153/month
Highlights
- New Construction
- Porch
- Views
- Canfield Village Middle School Rated A
- 2 Car Attached Garage
- Forced Air Heating and Cooling System
About This Home
Villa Theresa is a new 15 site development situated in the heart of Canfield. The custom Villas will be built by DeLucia Builders, featuring high end quality construction such as: Designer wood clad windows, 9ft, 11ft, and 12ft ceilings, and 13 course basement. The exterior will be a mix of brick or stone front and vinyl siding. This 1750 sq ft layout is open and spacious, featuring 3 br, 2 full baths. The expansive great room features a fireplace with custom mantle, making it an ideal spot to relax and unwind. The kitchen also includes a spacious pantry and numerous cabinets for storage, allowing you to keep your space clutter free. The covered front porch and rear porches provide additional outdoor living space and enhance the homes overall aesthetic appeal. The Master suite is a luxurious retreat , featuring walk-in closet and private bath. Downsizing has never been so good! These villas are not "cookie cutter". The plans are customized and buyers have a wide selection of brick, stone, kitchen, bathroom, laundry cabinets, pulls, and flooring!
Listing Agent
Howard Hanna Brokerage Email: mcocca@howardhanna.com 330-502-1045 License #448708

Home Details
Home Type
- Single Family
Est. Annual Taxes
- $692
Lot Details
- 9,975 Sq Ft Lot
- Southwest Facing Home
HOA Fees
- $195 Monthly HOA Fees
Parking
- 2 Car Attached Garage
- Running Water Available in Garage
- Garage Door Opener
Home Design
- New Construction
- Brick Exterior Construction
- Fiberglass Roof
- Asphalt Roof
- Stone Siding
- Vinyl Siding
Interior Spaces
- 1,750 Sq Ft Home
- 1-Story Property
- Gas Fireplace
- Basement Fills Entire Space Under The House
- Disposal
- Laundry in unit
- Property Views
Bedrooms and Bathrooms
- 3 Main Level Bedrooms
- 2 Full Bathrooms
Outdoor Features
- Porch
Utilities
- Forced Air Heating and Cooling System
- Heating System Uses Gas
Community Details
- Villa Theresa Association
- Villa Theresa Subdivision
Listing and Financial Details
- Home warranty included in the sale of the property
- Assessor Parcel Number 28-013-0-010.12-0
Map
Home Values in the Area
Average Home Value in this Area
Tax History
| Year | Tax Paid | Tax Assessment Tax Assessment Total Assessment is a certain percentage of the fair market value that is determined by local assessors to be the total taxable value of land and additions on the property. | Land | Improvement |
|---|---|---|---|---|
| 2024 | $692 | $15,750 | $15,750 | -- |
| 2023 | $682 | $15,750 | $15,750 | $0 |
| 2022 | -- | $0 | $0 | $0 |
Property History
| Date | Event | Price | Change | Sq Ft Price |
|---|---|---|---|---|
| 04/22/2025 04/22/25 | Price Changed | $519,500 | +9.1% | $297 / Sq Ft |
| 02/07/2025 02/07/25 | Price Changed | $476,000 | 0.0% | $272 / Sq Ft |
| 02/06/2025 02/06/25 | Price Changed | $476,000 | +2.4% | $272 / Sq Ft |
| 02/06/2025 02/06/25 | Price Changed | $465,000 | 0.0% | $266 / Sq Ft |
| 03/08/2024 03/08/24 | For Sale | $465,000 | -- | $266 / Sq Ft |
Similar Homes in Canfield, OH
Source: MLS Now (Howard Hanna)
MLS Number: 5022692
APN: 28-013-0-010.12-0
- 30 Villa Theresa Ln
- 10 Villa Theresa Ln
- 21 Villa Theresa Ln
- 31 Villa Theresa Ln
- 70 Villa Theresa Ln
- 90 Villa Theresa Ln
- 280 Russo Dr
- 355 Sleepy Hollow Dr
- 174 N Broad St
- 281 Bradford Dr
- 251 Chapel Ln
- 63 Skyline Dr
- 0 Shields Rd Unit 4503758
- 184 Hilltop Blvd
- 5800 Deer Spring Run
- 491 Millbrook St
- 90 Sandstone Ln
- 202 E Main St
- 504 Shadydale Dr Unit 504
- 524 Shadydale Dr

