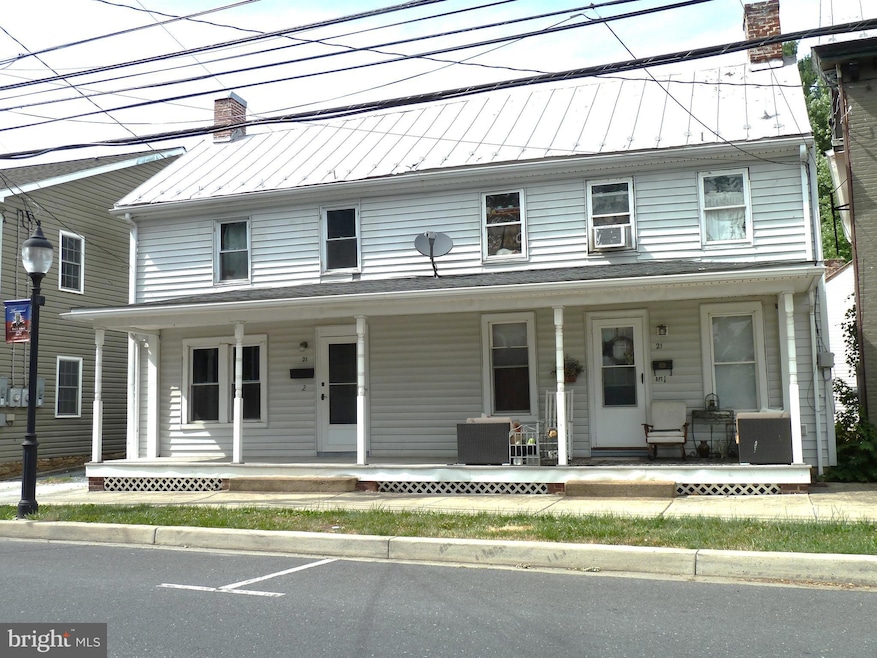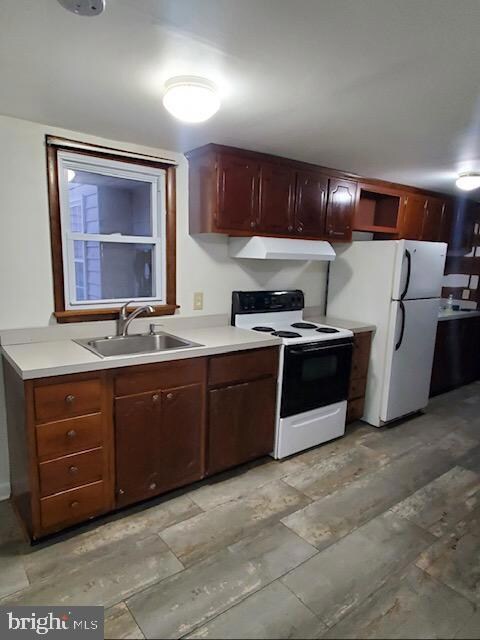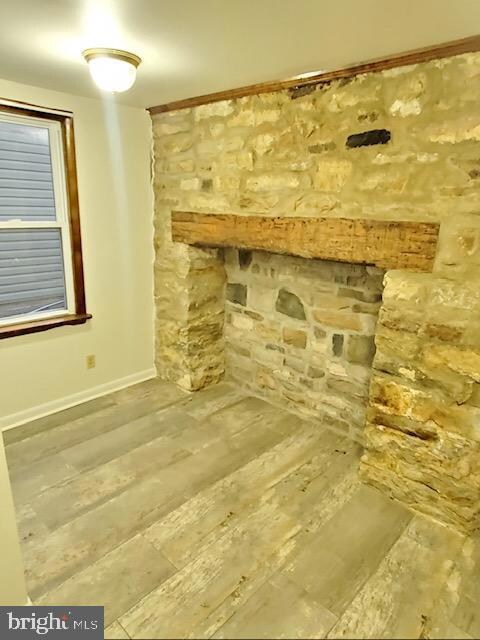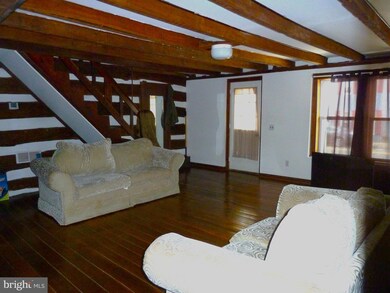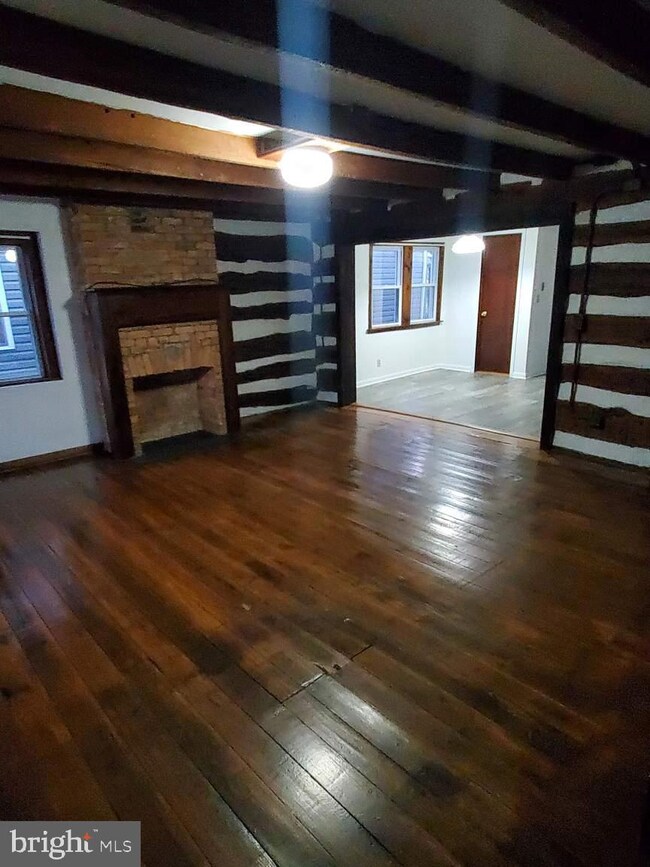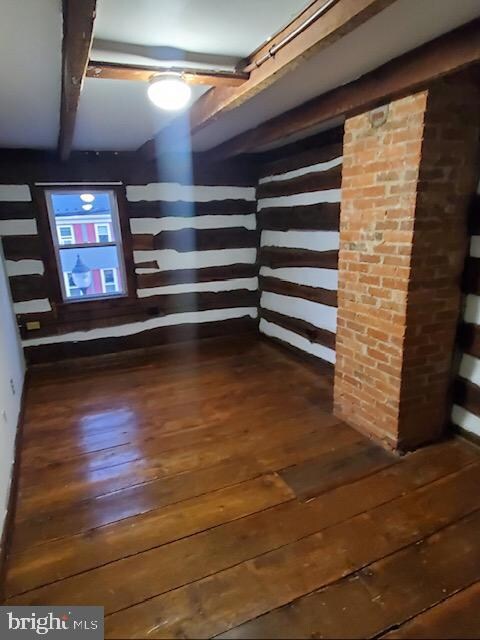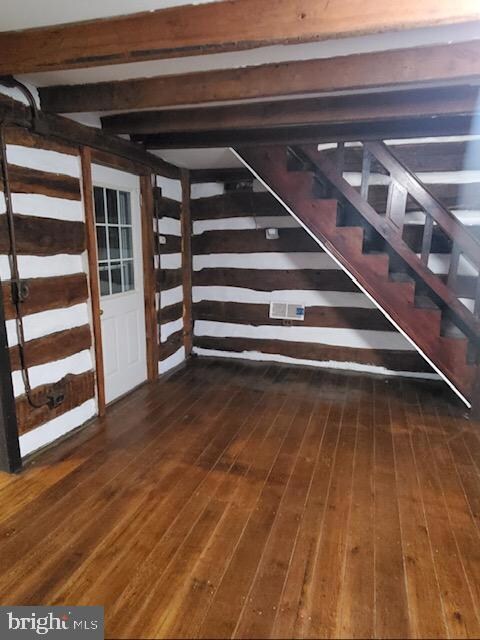21 W Main St Thurmont, MD 21788
Thurmont NeighborhoodHighlights
- Colonial Architecture
- Attic
- Eat-In Kitchen
- Wood Flooring
- Porch
- Patio
About This Home
As of October 2024Unique opportunity - duplex with historical charm. Built in the 1800's originally, added onto in approx. 1880, and still boasting exposed logs, some original wood flooring, and beautiful fireplaces (not currently usable). See the docs for a detailed bit of the history! The left side offers a spacious eat-in kitchen vinyl plank flooring and stone fireplace, living room with a brick fireplace, updated half bath with slate flooring, and mudroom with laundry hook-ups on the main level and 3 bedrooms and full bath with tile flooring on the upper level. The other side (currently with long-term tenants in a month-to-month lease) offers a separate laundry room, kitchen and living room with brick fireplace on the main level and 3 bedrooms and full bath with tile floor on the upper level. This upper level also has walk-up stairs to the attic (attic is also accessible from the other unit through panel access) and basement with concrete floor. Updates include rubber roof on middle section (approx. 12 years ago), shingle roof (approx. 5 years ago), repointed chimney, and heat pump in the left side unit (approx. 4 years ago). There's plenty of off-street parking, a large rear yard, and full, covered front porch. Don't miss this investment opportunity of income potential and maybe even the consideration of living in one side and renting the other!
Property Details
Home Type
- Multi-Family
Est. Annual Taxes
- $2,599
Year Built
- Built in 1885
Lot Details
- 0.36 Acre Lot
Home Design
- Duplex
- Colonial Architecture
- Stone Foundation
- Vinyl Siding
- Log Siding
Interior Spaces
- Wood Flooring
- Washer and Dryer Hookup
- Attic
- Basement
Kitchen
- Eat-In Kitchen
- Stove
Parking
- On-Street Parking
- Off-Street Parking
Outdoor Features
- Patio
- Porch
Utilities
- Central Air
- Air Source Heat Pump
- Electric Water Heater
Community Details
- 2 Units
Listing and Financial Details
- Assessor Parcel Number 1115330600
Map
Home Values in the Area
Average Home Value in this Area
Property History
| Date | Event | Price | Change | Sq Ft Price |
|---|---|---|---|---|
| 10/30/2024 10/30/24 | Sold | $331,000 | -5.4% | $135 / Sq Ft |
| 06/27/2024 06/27/24 | For Sale | $350,000 | -- | $143 / Sq Ft |
Tax History
| Year | Tax Paid | Tax Assessment Tax Assessment Total Assessment is a certain percentage of the fair market value that is determined by local assessors to be the total taxable value of land and additions on the property. | Land | Improvement |
|---|---|---|---|---|
| 2024 | $3,064 | $197,933 | $0 | $0 |
| 2023 | $2,687 | $174,100 | $60,000 | $114,100 |
| 2022 | $2,622 | $171,700 | $0 | $0 |
| 2021 | $2,551 | $169,300 | $0 | $0 |
| 2020 | $2,516 | $166,900 | $60,000 | $106,900 |
| 2019 | $2,406 | $159,333 | $0 | $0 |
| 2018 | $2,328 | $151,767 | $0 | $0 |
| 2017 | $2,165 | $144,200 | $0 | $0 |
| 2016 | $1,628 | $138,600 | $0 | $0 |
| 2015 | $1,628 | $133,000 | $0 | $0 |
| 2014 | $1,628 | $127,400 | $0 | $0 |
Mortgage History
| Date | Status | Loan Amount | Loan Type |
|---|---|---|---|
| Previous Owner | $75,000 | No Value Available | |
| Previous Owner | $57,000 | New Conventional | |
| Previous Owner | $63,000 | No Value Available | |
| Closed | -- | No Value Available |
Deed History
| Date | Type | Sale Price | Title Company |
|---|---|---|---|
| Deed | -- | Legacyhouse Title | |
| Deed | -- | Legacyhouse Title | |
| Deed | $112,500 | -- | |
| Deed | $70,000 | -- |
Source: Bright MLS
MLS Number: MDFR2050706
APN: 15-330600
- 4 S Altamont Ave
- 16 Lombard St
- 7 E Moser Rd
- 24 Lombard St
- 129 N Carroll St
- 10 Radio Ln
- 58 Mountaintop Rd
- 59 Mountaintop Rd
- TBB Summit Ave Unit EDGEWOOD II
- 101 Summit Ave
- 101 Summit Ave
- 101 Summit Ave
- 101 Summit Ave
- 103 Summit Ave
- TBB Westview Dr Unit CARNEGIE
- 153 N Carroll St
- 33 Westview Dr
- TBB Clarke Ct Unit GLENSHAW II
- TBB Clarke Ct Unit WHITEHALL
- 39 Westview Dr
