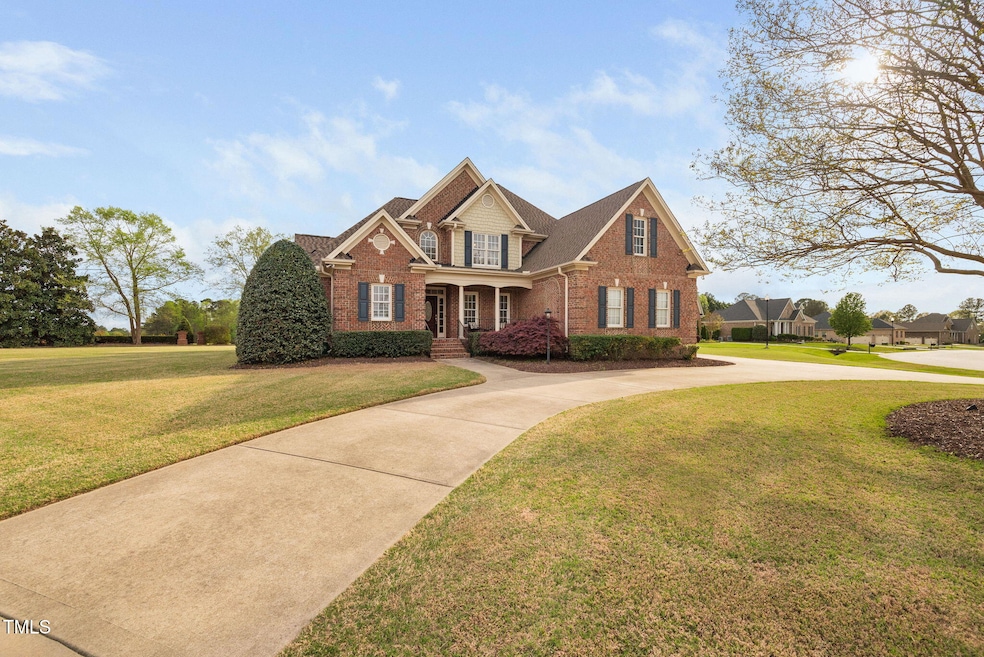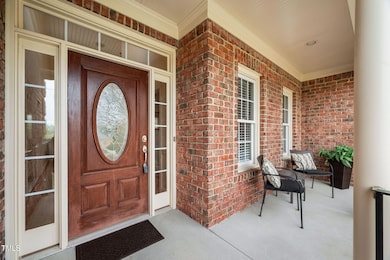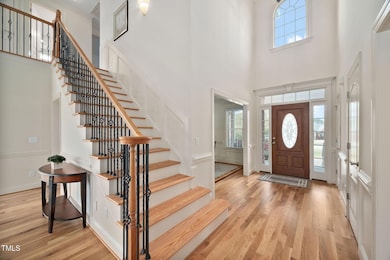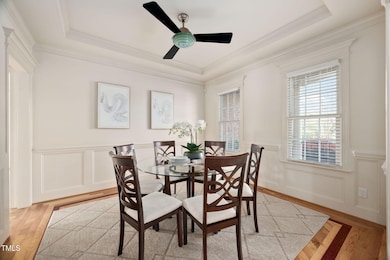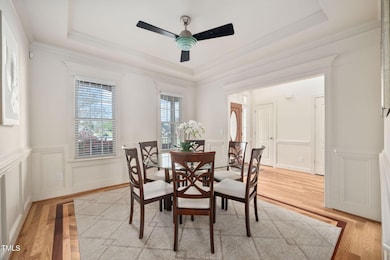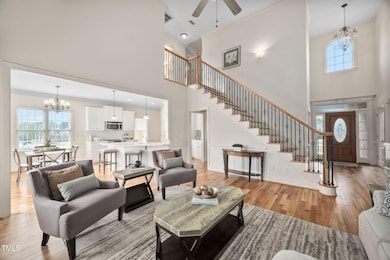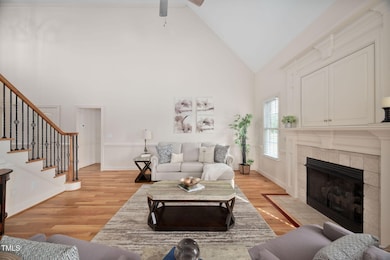
21 W Paige Wynd Dr Angier, NC 27501
Pleasant Grove NeighborhoodEstimated payment $3,341/month
Highlights
- Community Lake
- Traditional Architecture
- Wood Flooring
- Deck
- Cathedral Ceiling
- Main Floor Primary Bedroom
About This Home
Welcome to this stately all-brick home, beautifully situated on a landscaped 1-acre corner lot with a view of the serene community lake. A circular driveway provides ample parking on the flat lot. Step inside to discover a transitional, updated interior with accent moldings and new paint throughout, lovely hardwoods and new carpet both for everyday living and entertaining. To the right, you'll find formal dining with an elegant ceiling while straight ahead, the bright and open floor plan unfolds. The spacious family room boasts a gas fireplace, perfect for cozy evenings. A casual eating nook and an updated kitchen feature NEW quartz counters, NEW backsplash, fresh white cabinets, a NEW stove, additional SS appliances & pantry. Convenient 1st-floor laundry room. The relaxing first-floor primary bedroom suite includes an updated bath with new quartz counters & new dual sinks, fresh white cabinets, a sep shower, whirlpool tub, and a large WIC with built-in shelving. A staircase with iron railings leads upstairs to two additional BRs, one with a built-in office or gaming space. A full hall bathroom & a bonus room complete this level. The side-load 2-car garage features custom wood storage & ladder to upper storage. Outside, enjoy outdoor living on the composite deck. Irrigation. Fish in the community lake or enjoy the lit lake walkways. Great access to I-40, shopping, and amenities! Come see!
Home Details
Home Type
- Single Family
Est. Annual Taxes
- $2,655
Year Built
- Built in 2006
Lot Details
- 1.01 Acre Lot
- Property fronts a state road
- Irrigation Equipment
- Back and Front Yard
HOA Fees
- $50 Monthly HOA Fees
Parking
- 2 Car Attached Garage
- Side Facing Garage
- Garage Door Opener
- Private Driveway
- 2 Open Parking Spaces
Home Design
- Traditional Architecture
- Brick Exterior Construction
- Brick Foundation
- Shingle Roof
Interior Spaces
- 2,490 Sq Ft Home
- 2-Story Property
- Built-In Features
- Bookcases
- Crown Molding
- Tray Ceiling
- Smooth Ceilings
- Cathedral Ceiling
- Ceiling Fan
- Recessed Lighting
- Gas Log Fireplace
- Propane Fireplace
- Entrance Foyer
- Living Room with Fireplace
- Breakfast Room
- Bonus Room
- Neighborhood Views
- Basement
- Crawl Space
Kitchen
- Electric Range
- Microwave
- Dishwasher
- Stainless Steel Appliances
- Quartz Countertops
Flooring
- Wood
- Carpet
- Tile
Bedrooms and Bathrooms
- 3 Bedrooms
- Primary Bedroom on Main
- Walk-In Closet
- Double Vanity
- Whirlpool Bathtub
- Bathtub with Shower
- Walk-in Shower
Laundry
- Laundry Room
- Laundry on main level
- Sink Near Laundry
Outdoor Features
- Deck
Schools
- Mcgees Crossroads Elementary And Middle School
- W Johnston High School
Utilities
- Central Heating and Cooling System
- Heat Pump System
- Propane
- Electric Water Heater
- Septic Tank
- Septic System
Listing and Financial Details
- Assessor Parcel Number 13D04066F
Community Details
Overview
- Ray Mcgee Association, Phone Number (919) 524-4646
- Morrison Manor Subdivision
- Community Lake
Recreation
- Trails
Map
Home Values in the Area
Average Home Value in this Area
Tax History
| Year | Tax Paid | Tax Assessment Tax Assessment Total Assessment is a certain percentage of the fair market value that is determined by local assessors to be the total taxable value of land and additions on the property. | Land | Improvement |
|---|---|---|---|---|
| 2024 | $2,377 | $293,420 | $49,500 | $243,920 |
| 2023 | $2,303 | $293,420 | $49,500 | $243,920 |
| 2022 | $2,377 | $293,420 | $49,500 | $243,920 |
| 2021 | $2,377 | $293,420 | $49,500 | $243,920 |
| 2020 | $2,465 | $293,420 | $49,500 | $243,920 |
| 2019 | $2,406 | $293,420 | $49,500 | $243,920 |
| 2018 | $2,548 | $303,280 | $31,900 | $271,380 |
| 2017 | $2,548 | $303,280 | $31,900 | $271,380 |
| 2016 | $2,548 | $303,280 | $31,900 | $271,380 |
| 2015 | $2,548 | $303,280 | $31,900 | $271,380 |
| 2014 | $2,548 | $303,280 | $31,900 | $271,380 |
Property History
| Date | Event | Price | Change | Sq Ft Price |
|---|---|---|---|---|
| 04/04/2025 04/04/25 | For Sale | $550,000 | -- | $221 / Sq Ft |
Deed History
| Date | Type | Sale Price | Title Company |
|---|---|---|---|
| Warranty Deed | $28,000 | None Available | |
| Special Warranty Deed | $295,000 | None Available | |
| Warranty Deed | -- | None Available | |
| Warranty Deed | $49,000 | None Available |
Mortgage History
| Date | Status | Loan Amount | Loan Type |
|---|---|---|---|
| Open | $288,485 | VA | |
| Previous Owner | $301,342 | VA |
Similar Homes in Angier, NC
Source: Doorify MLS
MLS Number: 10087275
APN: 13D04066F
- 238 W Paige Wynd Dr
- 25 Mannford Ln
- 47 London Ln
- 456 Highview Dr
- 573 Highview Dr
- 611 Highview Dr
- 82 Gander Dr
- 52 Gander Dr
- 79 Stallion Way
- 244 Combine Trail Unit Dm 108
- 130 Daniel Farm Dr
- 137 Stallion Way
- 129 Stallion Way
- 11254 N Carolina 50
- 127 Hurricane Alley
- 230 Bradley Dr
- 1251 Ennis Rd
- 5989 Zacks Mill Rd
- 2751 Old Fairground Rd
- 63 Halter Ct
