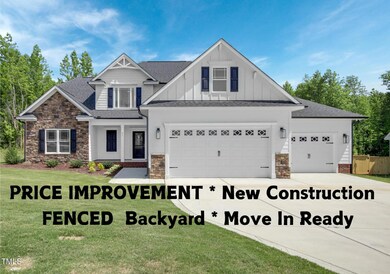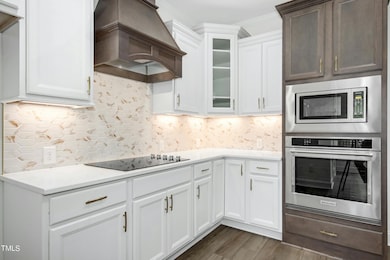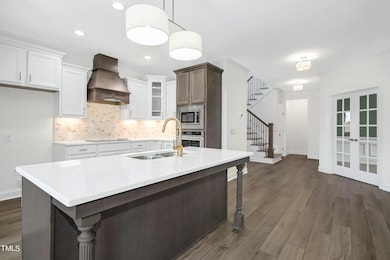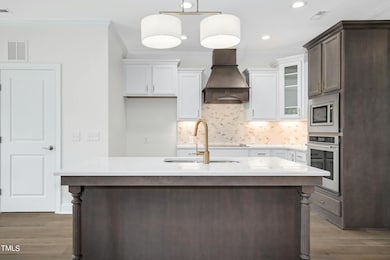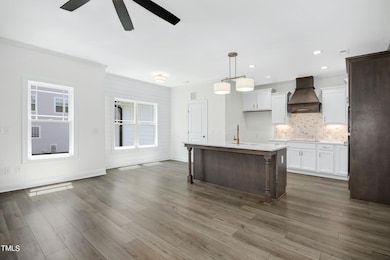
21 Walnut Hall Ct Selma, NC 27576
Selma NeighborhoodEstimated payment $3,292/month
Highlights
- New Construction
- Vaulted Ceiling
- Main Floor Primary Bedroom
- 0.76 Acre Lot
- Transitional Architecture
- Loft
About This Home
With the NEW PRICE this Home is an INCREDIBLE DEAL*Stunning 3 bedroom, 3.5 bath NEW Construction home Ready for you to call Home*Over 2600 sq ft of luxury living space, complete w/ a bonus room & loft for all your entertainment needs*Step inside & be greeted by the elegant quartz countertops, built-in oven, & custom trim & details throughout. Open concept floor plan is perfect for entertaining guests w/ a formal dining room for those special occasions.
Primary suite on the first floor offers a peaceful retreat w/ LVP flooring, a spa-like bathroom, & spacious walk-in closet. Upstairs, you'll find two more bedrooms, each with their own en-suite bathroom for added convenience. Outside, you'll love the fenced yard & 3 car garage for all your storage needs. With shopping and dining just minutes away at Flowers Crossroad & the New Up & Coming Waterfront District along w/ the East Triangle YMCA you'll have everything you need right at your fingertips. Don't miss out on this incredible opportunity to own your own piece of paradise in Walnut Hall.
Home Details
Home Type
- Single Family
Est. Annual Taxes
- $3,000
Year Built
- Built in 2023 | New Construction
Lot Details
- 0.76 Acre Lot
- Wood Fence
- Landscaped
- Cleared Lot
- Back Yard Fenced and Front Yard
HOA Fees
- $29 Monthly HOA Fees
Parking
- 3 Car Attached Garage
- Front Facing Garage
- Side by Side Parking
- Garage Door Opener
Home Design
- Transitional Architecture
- Traditional Architecture
- Brick or Stone Mason
- Stem Wall Foundation
- Frame Construction
- Shingle Roof
- Stone
Interior Spaces
- 2,694 Sq Ft Home
- 2-Story Property
- Crown Molding
- Tray Ceiling
- Smooth Ceilings
- Vaulted Ceiling
- Ceiling Fan
- Gas Log Fireplace
- Stone Fireplace
- Entrance Foyer
- Family Room with Fireplace
- Breakfast Room
- Dining Room
- Loft
- Bonus Room
- Screened Porch
- Utility Room
Kitchen
- Built-In Electric Oven
- Built-In Self-Cleaning Oven
- Electric Cooktop
- Range Hood
- Microwave
- Plumbed For Ice Maker
- Dishwasher
- Quartz Countertops
Flooring
- Carpet
- Ceramic Tile
- Luxury Vinyl Tile
Bedrooms and Bathrooms
- 3 Bedrooms
- Primary Bedroom on Main
- Walk-In Closet
- Double Vanity
- Private Water Closet
- Separate Shower in Primary Bathroom
- Walk-in Shower
Laundry
- Laundry Room
- Laundry on main level
- Washer and Electric Dryer Hookup
Home Security
- Home Security System
- Fire and Smoke Detector
Outdoor Features
- Patio
- Rain Gutters
Schools
- Thanksgiving Elementary School
- Archer Lodge Middle School
- Corinth Holder High School
Utilities
- Forced Air Heating and Cooling System
- Heat Pump System
- Underground Utilities
- Electric Water Heater
- Septic Tank
- Septic System
- High Speed Internet
- Cable TV Available
Community Details
- Walnut Hall HOA Cams Association, Phone Number (888) 565-1226
- Built by TMD Residential Properties LLC
- Walnut Hall Subdivision, Brooke Floorplan
Listing and Financial Details
- Home warranty included in the sale of the property
- Assessor Parcel Number 260900-23-3299
Map
Home Values in the Area
Average Home Value in this Area
Tax History
| Year | Tax Paid | Tax Assessment Tax Assessment Total Assessment is a certain percentage of the fair market value that is determined by local assessors to be the total taxable value of land and additions on the property. | Land | Improvement |
|---|---|---|---|---|
| 2024 | $527 | $362,530 | $65,000 | $297,530 |
| 2023 | $527 | $65,000 | $65,000 | $0 |
| 2022 | $533 | $65,000 | $65,000 | $0 |
Property History
| Date | Event | Price | Change | Sq Ft Price |
|---|---|---|---|---|
| 03/26/2025 03/26/25 | Pending | -- | -- | -- |
| 03/10/2025 03/10/25 | For Sale | $539,900 | 0.0% | $200 / Sq Ft |
| 03/07/2025 03/07/25 | Pending | -- | -- | -- |
| 01/23/2025 01/23/25 | Price Changed | $539,900 | -1.8% | $200 / Sq Ft |
| 11/21/2024 11/21/24 | Price Changed | $549,900 | -1.8% | $204 / Sq Ft |
| 11/21/2024 11/21/24 | For Sale | $559,750 | 0.0% | $208 / Sq Ft |
| 11/20/2024 11/20/24 | Off Market | $559,750 | -- | -- |
| 11/15/2024 11/15/24 | Price Changed | $559,750 | 0.0% | $208 / Sq Ft |
| 10/03/2024 10/03/24 | Price Changed | $559,900 | 0.0% | $208 / Sq Ft |
| 09/26/2024 09/26/24 | Price Changed | $560,000 | -0.9% | $208 / Sq Ft |
| 09/19/2024 09/19/24 | Price Changed | $564,900 | 0.0% | $210 / Sq Ft |
| 08/20/2024 08/20/24 | Price Changed | $565,000 | -0.9% | $210 / Sq Ft |
| 06/05/2024 06/05/24 | For Sale | $570,000 | -- | $212 / Sq Ft |
Similar Homes in Selma, NC
Source: Doorify MLS
MLS Number: 10033581
APN: 16L05038K
- 43 Walnut Hall Ct
- 4113 N Carolina 96
- 162 Kirkwall Ln
- 262 Homestead Dr
- 263 Langdon Chase Way
- 212 Davis Farm Dr
- 101 Creekside Dr
- 176 Clear Water Dr
- 120 Renee Dr
- 162 E Abbey Ct
- 610 Lockwood Dr
- 178 Paceville Rd
- 57 Lowell Ct
- 104 Ginger Cir
- 3639 N Carolina 39
- 109 Stone Ridge Dr
- 801 River Rd
- 9485 Hwy
- 196 Abingdon Farms Dr
- 125 Holmes Corner Dr

