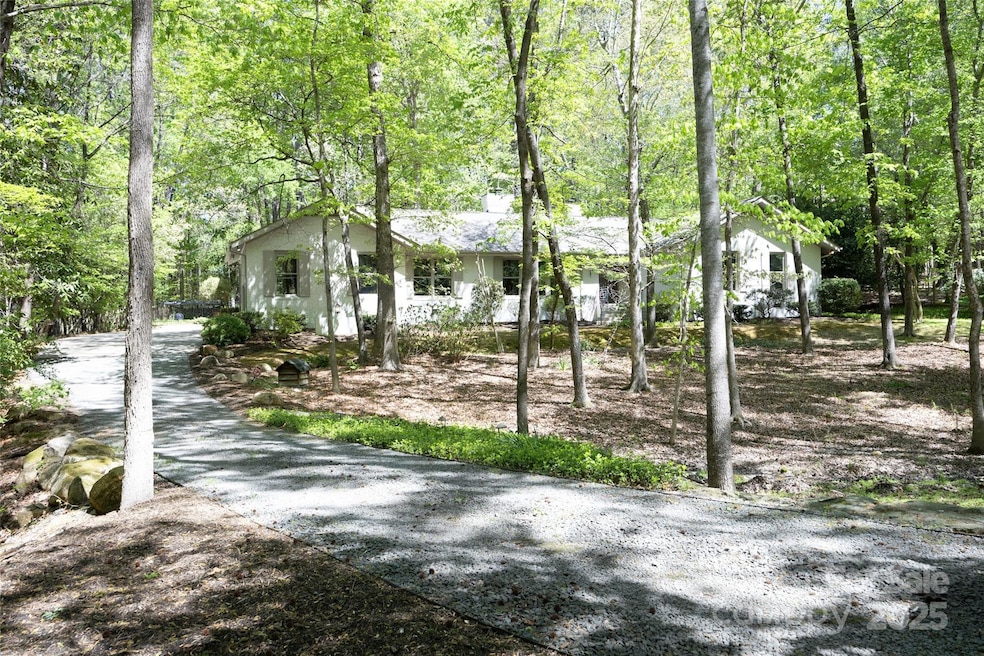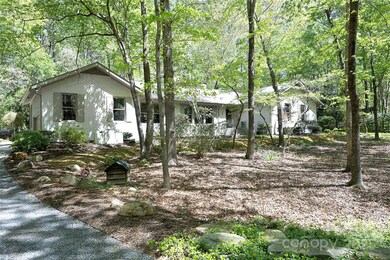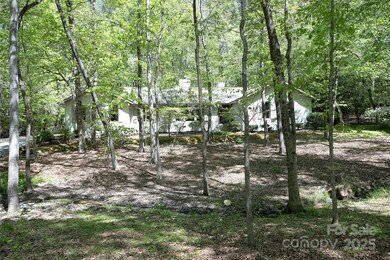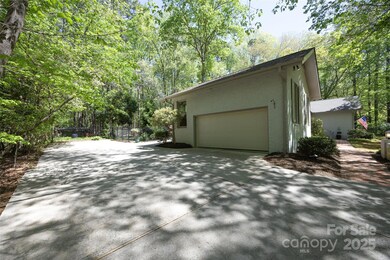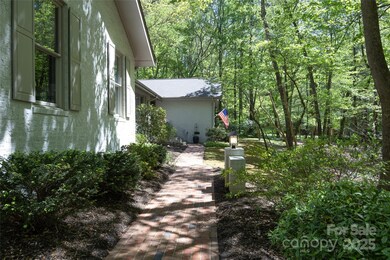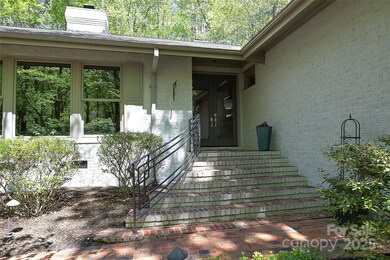
21 Wedgewood Rd Chapel Hill, NC 27514
Estimated payment $5,880/month
Highlights
- Wooded Lot
- Wood Flooring
- Covered patio or porch
- Morris Grove Elementary School Rated A
- Wine Refrigerator
- 2 Car Attached Garage
About This Home
Lovely one level Chapel Hill home. Seller building a new home, preference given to offers w/ standard closing & seller lease-back thru July-Negotiable. 3 BR, 2.5 BA home in the coveted Sedgefield neighborhood, True high-end cooks' kitchen: Thermador cooktop, DW, & convection oven; Wolf Steam oven; paneled Sub-Zero fridge; GE microwave drawer; wine fridge; porcelain tile island w/ leathered granite countertops; 2nd sink/drink area & pantry. Primary bath with his/hers sink areas & large walk-in shower. 2 fireplaces. Porcelain tile foyer w/ glass double entry; natural forest front setting w/ landscaped, fenced backyard & patio. Neighborhood great for walking or walk/hike nearby parks. Voluntary HOA dues; HOA activities (w/additional membership) include pool, tennis, pickleball, basketball, playground, & community events. Top Chapel Hill schools while paying only county taxes; East CHHS district. 5-15 minutes to Duke, UNC, downtown Chapel Hill, Durham, Hillsborough, RTP .
Listing Agent
Dream Maker Properties LLC Brokerage Email: allen.lyles@gmail.com License #202810
Home Details
Home Type
- Single Family
Est. Annual Taxes
- $6,732
Year Built
- Built in 1984
Lot Details
- Back Yard Fenced
- Wooded Lot
- Property is zoned RB
HOA Fees
- $33 Monthly HOA Fees
Parking
- 2 Car Attached Garage
- Driveway
- 2 Open Parking Spaces
Home Design
- Pillar, Post or Pier Foundation
- Four Sided Brick Exterior Elevation
Interior Spaces
- 2,771 Sq Ft Home
- 1-Story Property
- Wood Burning Fireplace
- Fireplace With Gas Starter
- Insulated Windows
- French Doors
- Living Room with Fireplace
- Laundry closet
Kitchen
- Convection Oven
- Electric Cooktop
- Microwave
- Dishwasher
- Wine Refrigerator
- Disposal
Flooring
- Wood
- Tile
Bedrooms and Bathrooms
- 3 Main Level Bedrooms
Outdoor Features
- Covered patio or porch
Schools
- Smith Middle School
- East Chapel Hill High School
Utilities
- Heat Pump System
- Community Well
- Tankless Water Heater
- Septic Tank
Community Details
- Voluntary home owners association
- Stoneridge/Sedgefield Property Owners' Associatio Association, Phone Number (919) 391-8082
- Built by Goforth
- Sedgefield Subdivision
Listing and Financial Details
- Assessor Parcel Number 9880-48-5414-000
Map
Home Values in the Area
Average Home Value in this Area
Tax History
| Year | Tax Paid | Tax Assessment Tax Assessment Total Assessment is a certain percentage of the fair market value that is determined by local assessors to be the total taxable value of land and additions on the property. | Land | Improvement |
|---|---|---|---|---|
| 2024 | $6,732 | $549,800 | $100,000 | $449,800 |
| 2023 | $6,514 | $549,800 | $100,000 | $449,800 |
| 2022 | $6,376 | $551,800 | $100,000 | $451,800 |
| 2021 | $6,228 | $551,800 | $100,000 | $451,800 |
| 2020 | $6,233 | $517,800 | $100,000 | $417,800 |
| 2018 | $6,095 | $517,800 | $100,000 | $417,800 |
| 2017 | $6,163 | $517,800 | $100,000 | $417,800 |
| 2016 | $6,163 | $508,500 | $139,600 | $368,900 |
| 2015 | $6,137 | $508,500 | $139,600 | $368,900 |
| 2014 | $6,117 | $508,500 | $139,600 | $368,900 |
Property History
| Date | Event | Price | Change | Sq Ft Price |
|---|---|---|---|---|
| 04/24/2025 04/24/25 | Pending | -- | -- | -- |
| 04/24/2025 04/24/25 | For Sale | $949,000 | -- | $342 / Sq Ft |
Mortgage History
| Date | Status | Loan Amount | Loan Type |
|---|---|---|---|
| Closed | $53,252 | Credit Line Revolving | |
| Closed | $298,703 | VA |
Similar Homes in Chapel Hill, NC
Source: Canopy MLS (Canopy Realtor® Association)
MLS Number: 4241823
APN: 9880485414
- 151 Schultz St Unit 26C
- 128 Schultz St Unit 36A
- 120 Schultz St
- 106 Weatherstone Dr Unit B
- 139 Kingsbury Dr Unit 6B
- 104 Weatherstone Dr Unit C
- 4 Timberlyne Rd
- 3424 Forest Oaks Dr
- 6117 Highway 86
- 3513 Forest Oaks Dr
- 113 Weavers Grove Dr
- 123 Weavers Grove Dr
- 120 Weavers Grove Dr
- 122 Weavers Grove Dr
- 504 Yeowell Dr
- 500 Yeowell Dr
- 113 Glenmore Rd
- 144 Weavers Grove Dr
- 146 Weavers Grove Dr
- 146 Weavers Grove Dr
