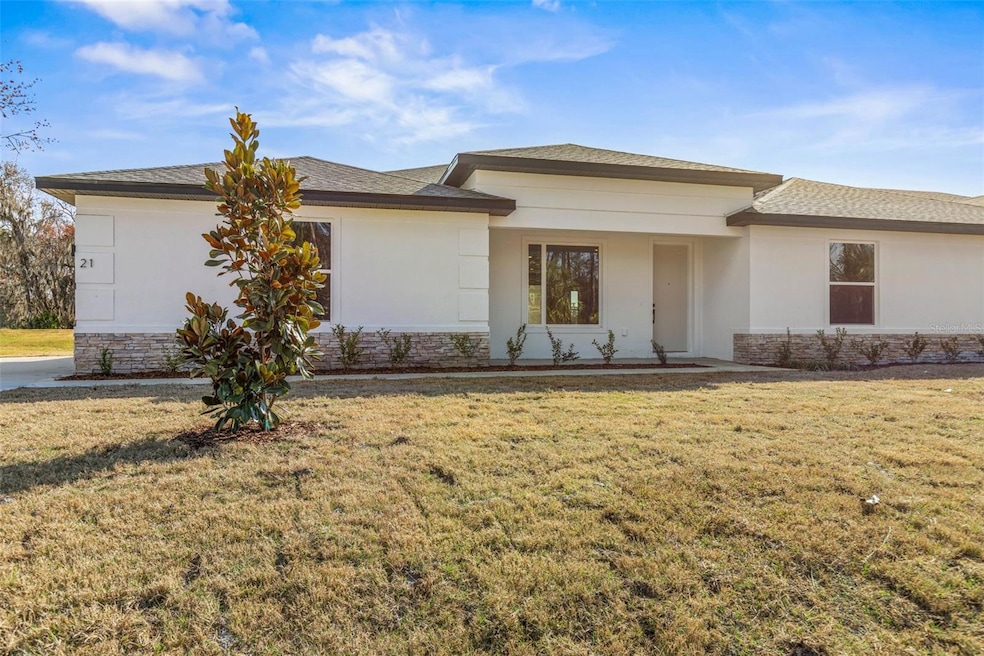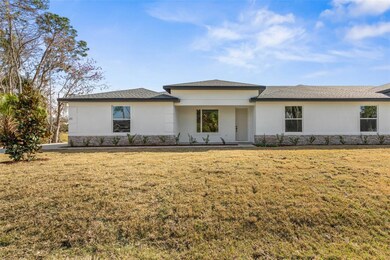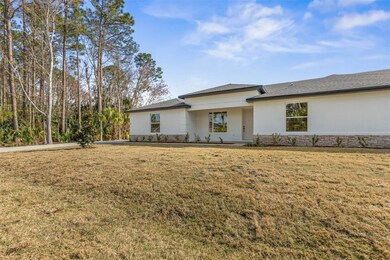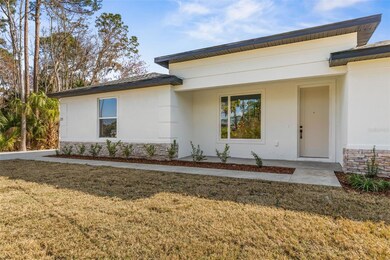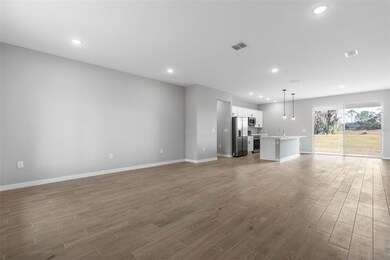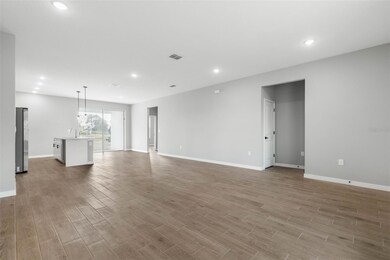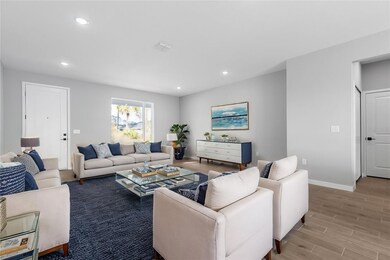
21 Weymouth Ln Palm Coast, FL 32164
Estimated payment $2,185/month
Highlights
- On Golf Course
- Open Floorplan
- Stone Countertops
- New Construction
- Bonus Room
- No HOA
About This Home
OPEN YOUR BACK DOOR TO PINE LAKES GOLF COURSE – NO HOA, NO CDD!
Welcome to The Staniel – a stunning, mid-century modern-inspired golf villa that blends stylish design with everyday comfort. This 3-bedroom + flex space, 3-bathroom home is perfectly positioned on the Pine Lakes Golf Course, offering you beautiful views and a serene lifestyle, right from your backyard. Step inside to an open, airy floor plan featuring solid surface flooring throughout – durable, easy to maintain, and perfect for Florida living. The expansive great room provides plenty of space for entertaining or relaxing with the whole family. The chef’s kitchen is a dream, boasting quartz countertops, solid wood cabinets with soft-close doors and drawers, a large walk-in pantry, and an adjacent laundry room for convenience. Retreat to the primary suite, featuring a luxurious tiled walk-in shower, double sinks, a generous walk-in closet, and a private water closet. The second bedroom also includes a walk-in closet and its own ensuite bath with a walk-in shower – ideal for guests or multigenerational living. The third full bathroom includes dual sinks and upgraded features throughout.
Townhouse Details
Home Type
- Townhome
Est. Annual Taxes
- $781
Year Built
- Built in 2024 | New Construction
Lot Details
- 8,009 Sq Ft Lot
- On Golf Course
- North Facing Home
Parking
- 2 Car Attached Garage
- Side Facing Garage
Home Design
- Slab Foundation
- Shingle Roof
- Block Exterior
- Stucco
Interior Spaces
- 2,070 Sq Ft Home
- Open Floorplan
- Thermal Windows
- Double Pane Windows
- Insulated Windows
- Sliding Doors
- Living Room
- Dining Room
- Bonus Room
- Ceramic Tile Flooring
- Golf Course Views
- Laundry Room
Kitchen
- Breakfast Bar
- Walk-In Pantry
- Range
- Recirculated Exhaust Fan
- Microwave
- Dishwasher
- Stone Countertops
- Disposal
Bedrooms and Bathrooms
- 3 Bedrooms
- Split Bedroom Floorplan
- En-Suite Bathroom
- Closet Cabinetry
- Walk-In Closet
- Sunken Shower or Bathtub
- 3 Full Bathrooms
- Single Vanity
- Dual Sinks
- Private Water Closet
- Bathtub with Shower
- Shower Only
Utilities
- Central Heating and Cooling System
- Vented Exhaust Fan
- Electric Water Heater
- Phone Available
- Cable TV Available
Community Details
- No Home Owners Association
- Built by Estela Living
- Palm Lakes Subdivision, Staniel Floorplan
Listing and Financial Details
- Home warranty included in the sale of the property
- Visit Down Payment Resource Website
- Legal Lot and Block 13 / 3
- Assessor Parcel Number 07-11-31-7020-00030-0130
Map
Home Values in the Area
Average Home Value in this Area
Tax History
| Year | Tax Paid | Tax Assessment Tax Assessment Total Assessment is a certain percentage of the fair market value that is determined by local assessors to be the total taxable value of land and additions on the property. | Land | Improvement |
|---|---|---|---|---|
| 2024 | $797 | $50,500 | $50,500 | -- |
| 2023 | $797 | $39,930 | $0 | $0 |
| 2022 | $739 | $45,000 | $45,000 | $0 |
| 2021 | $660 | $36,000 | $36,000 | $0 |
| 2020 | $594 | $30,000 | $30,000 | $0 |
| 2019 | $578 | $32,000 | $32,000 | $0 |
| 2018 | $509 | $25,000 | $25,000 | $0 |
| 2017 | $510 | $25,000 | $25,000 | $0 |
| 2016 | $496 | $23,958 | $0 | $0 |
| 2015 | $463 | $21,780 | $0 | $0 |
| 2014 | $436 | $23,000 | $0 | $0 |
Property History
| Date | Event | Price | Change | Sq Ft Price |
|---|---|---|---|---|
| 04/21/2025 04/21/25 | Price Changed | $379,900 | -5.0% | $184 / Sq Ft |
| 02/27/2025 02/27/25 | Price Changed | $399,900 | -2.4% | $193 / Sq Ft |
| 01/18/2025 01/18/25 | Price Changed | $409,900 | -2.4% | $198 / Sq Ft |
| 12/13/2024 12/13/24 | Price Changed | $419,900 | -4.5% | $203 / Sq Ft |
| 11/25/2024 11/25/24 | Price Changed | $439,900 | -2.2% | $213 / Sq Ft |
| 11/01/2024 11/01/24 | Price Changed | $449,900 | -2.2% | $217 / Sq Ft |
| 09/09/2024 09/09/24 | For Sale | $459,900 | +736.2% | $222 / Sq Ft |
| 01/19/2024 01/19/24 | Sold | $55,000 | -15.4% | -- |
| 12/28/2023 12/28/23 | Pending | -- | -- | -- |
| 12/15/2023 12/15/23 | For Sale | $65,000 | -- | -- |
Deed History
| Date | Type | Sale Price | Title Company |
|---|---|---|---|
| Warranty Deed | $100 | Mph Title Corp | |
| Warranty Deed | -- | Executive Title | |
| Warranty Deed | $55,000 | Executive Title | |
| Corporate Deed | $10,700 | Somers Title Company | |
| Trustee Deed | -- | None Available | |
| Warranty Deed | $172,000 | Attorney | |
| Warranty Deed | $630,000 | Avis Title Insurance Inc |
Mortgage History
| Date | Status | Loan Amount | Loan Type |
|---|---|---|---|
| Previous Owner | $400,000 | Construction | |
| Previous Owner | $450,000 | Credit Line Revolving |
Similar Homes in Palm Coast, FL
Source: Stellar MLS
MLS Number: OM685569
APN: 07-11-31-7020-00030-0130
- 35 Weymouth Ln
- 19 Weymouth Ln
- 23 Weymouth Ln
- 10 Wagon Wheel Place
- 2 Wagner Place
- 41 Village Cir
- 25 Liberty Cir
- 26 Chatham Place
- 36 Wasserman Dr
- 41 Lafayette Ln
- 13 Washington Place
- 337 Wellington Dr
- 7 Windover Place
- 5 Washington Place
- 19 Wasserman Dr
- 50 Lafayette Ln
- 5 Wayside Place
- 7 Wedgewood Ln
- 6 Sutton Ct
- 7 Lago Vista Place
